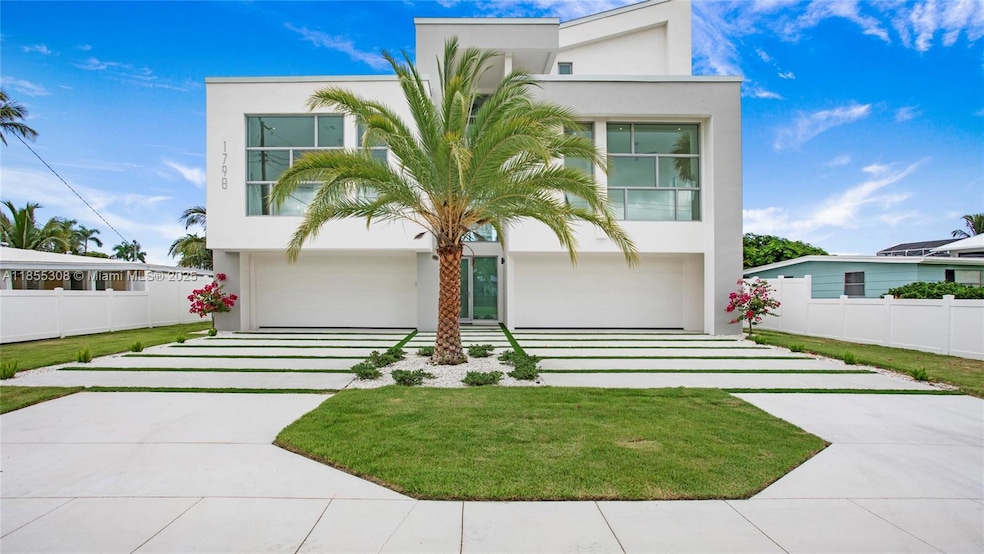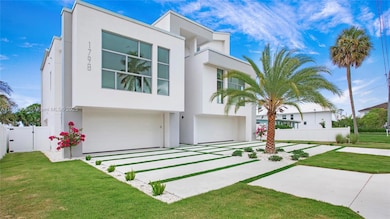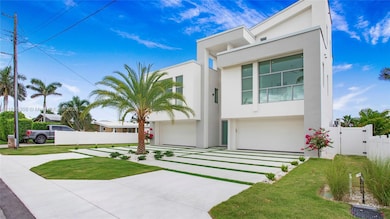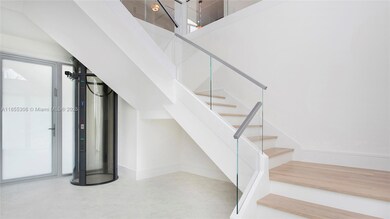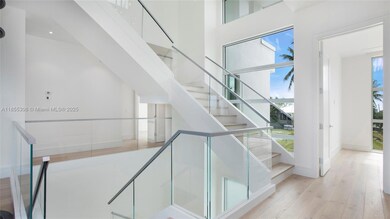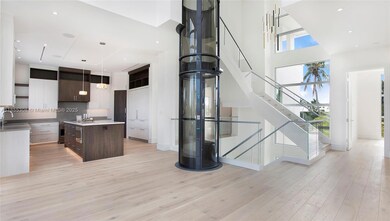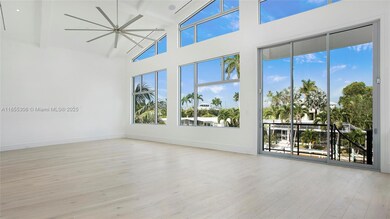1798 Holiday Ln Naples, FL 34104
East Naples NeighborhoodEstimated payment $21,777/month
Highlights
- Property has ocean access
- Deeded Boat Dock
- Boat Lift
- Naples High School Rated A
- Up to 40-Foot Boat
- New Construction
About This Home
Modern coastal luxury meets architectural brilliance at 1798 Holiday Lane, Naples. This brand-new waterfront home offers direct Gulf access and a prime location near downtown, 5th Ave, beaches, and top golf. With 4 bedrooms, 4 baths, and 3,296 sqft, it’s thoughtfully designed for style, comfort, and durability. Features include a striking spiral staircase, glass-enclosed elevator, flood-resistant materials, and a solid aluminum roof. The oversized 6-car garage is perfect for car and boat lovers. Inside, enjoy custom ES windows, a gourmet kitchen with Sub-Zero and Fulgor Milano appliances, and sleek wood and glass finishes. Outdoors, relax in the pool, spa, or on the balcony with built-in grill and water views. Includes a dock with 13,000 lb lift.
Open House Schedule
-
Sunday, November 30, 20251:00 to 3:00 pm11/30/2025 1:00:00 PM +00:0011/30/2025 3:00:00 PM +00:00Add to Calendar
Home Details
Home Type
- Single Family
Est. Annual Taxes
- $7,839
Year Built
- Built in 2025 | New Construction
Lot Details
- 73 Ft Wide Lot
- West Facing Home
- Property is zoned RSF-4
Parking
- 6 Car Attached Garage
- Automatic Garage Door Opener
- Driveway
- On-Street Parking
- Open Parking
Home Design
- Modern Architecture
- Metal Roof
- Stucco Exterior
Interior Spaces
- 3,296 Sq Ft Home
- Wet Bar
- Bar
- Vaulted Ceiling
- Ceiling Fan
- Entrance Foyer
- Great Room
- Family Room
- Open Floorplan
- Den
- Loft
- Canal Views
Kitchen
- Breakfast Area or Nook
- Eat-In Kitchen
- Self-Cleaning Oven
- Gas Range
- Microwave
- Free-Standing Freezer
- Ice Maker
- Dishwasher
- Disposal
Flooring
- Wood
- Tile
Bedrooms and Bathrooms
- 4 Bedrooms
- Sitting Area In Primary Bedroom
- Primary Bedroom Upstairs
- Split Bedroom Floorplan
- Walk-In Closet
- 4 Full Bathrooms
- Dual Sinks
- Shower Only
Laundry
- Laundry in Utility Room
- Washer
- Laundry Tub
Home Security
- Complete Impact Glass
- High Impact Door
- Fire and Smoke Detector
- Fire Sprinkler System
Accessible Home Design
- Accessible Elevator Installed
Pool
- Heated In Ground Pool
- Outdoor Shower
Outdoor Features
- Property has ocean access
- Beach Access
- Canal Width 1-80 Feet
- No Wake Zone
- Boat Lift
- Up to 40-Foot Boat
- Deeded Boat Dock
- Deck
- Patio
- Exterior Lighting
- Outdoor Grill
Schools
- Shadowlawn Elementary School
Utilities
- Cooling System Powered By Gas
- Central Heating and Cooling System
- Heating System Uses Gas
- Gas Water Heater
Community Details
- No Home Owners Association
- Brookside Subdivision
Listing and Financial Details
- Assessor Parcel Number 24981240004
Map
Home Values in the Area
Average Home Value in this Area
Tax History
| Year | Tax Paid | Tax Assessment Tax Assessment Total Assessment is a certain percentage of the fair market value that is determined by local assessors to be the total taxable value of land and additions on the property. | Land | Improvement |
|---|---|---|---|---|
| 2025 | $6,865 | $627,343 | $625,739 | $1,604 |
| 2024 | $6,277 | $669,596 | -- | -- |
| 2023 | $6,277 | $608,724 | $607,226 | $1,498 |
| 2022 | $4,733 | $376,162 | $0 | $0 |
| 2021 | $4,131 | $341,965 | $252,560 | $89,405 |
| 2020 | $3,989 | $333,164 | $247,940 | $85,224 |
| 2019 | $3,935 | $326,394 | $247,940 | $78,454 |
| 2018 | $4,783 | $315,261 | $0 | $0 |
| 2017 | $4,295 | $286,601 | $0 | $0 |
| 2016 | $3,574 | $260,546 | $0 | $0 |
| 2015 | $3,049 | $236,860 | $0 | $0 |
| 2014 | $2,760 | $215,327 | $0 | $0 |
Property History
| Date | Event | Price | List to Sale | Price per Sq Ft |
|---|---|---|---|---|
| 11/10/2025 11/10/25 | Price Changed | $3,999,999 | -4.7% | $1,214 / Sq Ft |
| 10/04/2025 10/04/25 | Off Market | $4,199,000 | -- | -- |
| 09/29/2025 09/29/25 | For Sale | $4,199,000 | 0.0% | $1,274 / Sq Ft |
| 08/07/2025 08/07/25 | For Sale | $4,199,000 | -- | $1,274 / Sq Ft |
Purchase History
| Date | Type | Sale Price | Title Company |
|---|---|---|---|
| Warranty Deed | $850,000 | Lyons Title & Trust | |
| Warranty Deed | $615,000 | Lyons Title & Trust | |
| Warranty Deed | $681,525 | Midwest Title |
Mortgage History
| Date | Status | Loan Amount | Loan Type |
|---|---|---|---|
| Closed | $1,600,000 | Construction |
Source: MIAMI REALTORS® MLS
MLS Number: A11855308
APN: 24981240004
- 1971 Holiday Ln
- 2048 Holiday Ln
- 1140 Rainbow Dr
- 2047 Harbor Ln
- 2123 Holiday Ln
- 2048 Harbor Ln
- 2206 Anchorage Ln Unit D
- 1950 Mayfair St
- 2286 Anchorage Ln Unit A
- 1950 Mayfair St Unit 1027.1412424
- 1950 Mayfair St Unit 923.1412432
- 1950 Mayfair St Unit 802.1412427
- 1950 Mayfair St Unit 1021.1412431
- 1950 Mayfair St Unit 921.1412429
- 1950 Mayfair St Unit 901.1412425
- 1950 Mayfair St Unit 817.1412428
- 1950 Mayfair St Unit 1004.1412430
- 1950 Mayfair St Unit 818.1412426
- 1950 Mayfair St Unit 716.1412423
- 1490 5th Ave S Unit 200A
