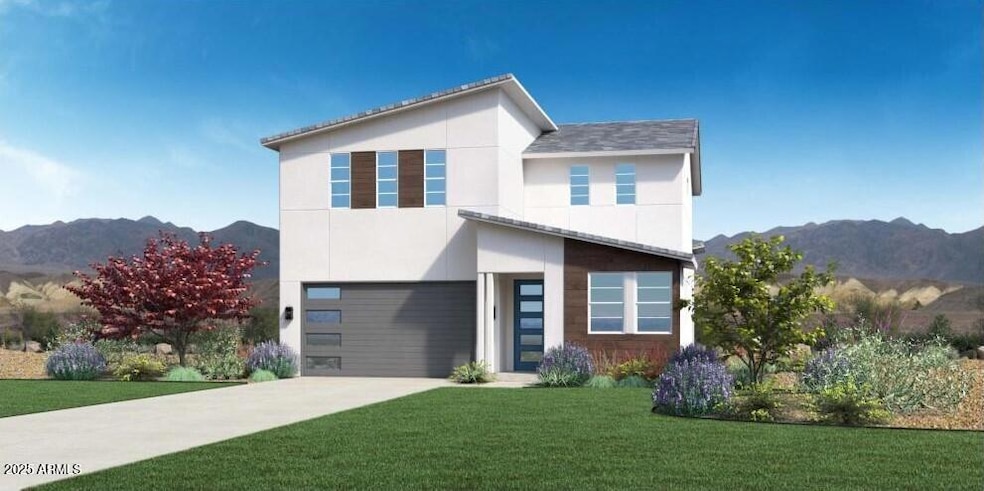
17981 W Long Lake Rd Goodyear, AZ 85338
Estrella Mountain NeighborhoodHighlights
- Contemporary Architecture
- Dual Vanity Sinks in Primary Bathroom
- Heating System Uses Natural Gas
- Eat-In Kitchen
- Central Air
About This Home
As of April 2025Charming style and appointments. The Peletier's inviting covered entry and welcoming foyer flow into the spacious great room and casual dining area, with views to the desirable covered patio beyond. The well-designed gourmet kitchen is equipped with a large center island with breakfast bar, plenty of counter and cabinet space, and a roomy walk-in pantry. The lovely primary bedroom suite is complete with an enormous walk-in closet and spa-like primary bath with a dual-sink vanity, large luxe shower, and private water closet. Sizable secondary bedrooms feature generous closets and a shared hall bath with a separate dual-sink vanity area. Additional highlights include a convenient powder room, centrally located laundry, and additional storage.
Last Agent to Sell the Property
Toll Brothers Real Estate License #SA691148000 Listed on: 01/19/2025

Last Buyer's Agent
Non-MLS Agent
Non-MLS Office
Property Details
Home Type
- Multi-Family
Est. Annual Taxes
- $528
Year Built
- Built in 2025
Lot Details
- 5,910 Sq Ft Lot
- Desert faces the front of the property
- Block Wall Fence
HOA Fees
- $121 Monthly HOA Fees
Parking
- 2 Car Garage
Home Design
- Contemporary Architecture
- Property Attached
- Wood Frame Construction
- Tile Roof
- Metal Roof
- Stucco
Interior Spaces
- 2,331 Sq Ft Home
- 2-Story Property
- Eat-In Kitchen
- Washer and Dryer Hookup
Bedrooms and Bathrooms
- 4 Bedrooms
- Primary Bathroom is a Full Bathroom
- 3 Bathrooms
- Dual Vanity Sinks in Primary Bathroom
Schools
- Westar Elementary School
- Estrella Foothills High School
Utilities
- Central Air
- Heating System Uses Natural Gas
Community Details
- Association fees include ground maintenance, street maintenance
- The Villages At Estr Association, Phone Number (480) 921-7500
- Built by Toll Brothers
- Estrella Parcel 9.28 Subdivision
Listing and Financial Details
- Tax Lot 37
- Assessor Parcel Number 400-63-932
Ownership History
Purchase Details
Purchase Details
Home Financials for this Owner
Home Financials are based on the most recent Mortgage that was taken out on this home.Purchase Details
Home Financials for this Owner
Home Financials are based on the most recent Mortgage that was taken out on this home.Similar Homes in the area
Home Values in the Area
Average Home Value in this Area
Purchase History
| Date | Type | Sale Price | Title Company |
|---|---|---|---|
| Quit Claim Deed | -- | None Listed On Document | |
| Special Warranty Deed | $575,995 | Westminster Title Agency | |
| Special Warranty Deed | -- | Westminster Title Agency | |
| Special Warranty Deed | $4,170,750 | First American Title |
Mortgage History
| Date | Status | Loan Amount | Loan Type |
|---|---|---|---|
| Previous Owner | $375,995 | New Conventional | |
| Previous Owner | $0 | New Conventional | |
| Closed | $0 | Credit Line Revolving |
Property History
| Date | Event | Price | Change | Sq Ft Price |
|---|---|---|---|---|
| 04/02/2025 04/02/25 | Sold | $575,995 | 0.0% | $247 / Sq Ft |
| 01/31/2025 01/31/25 | Price Changed | $575,995 | +1.8% | $247 / Sq Ft |
| 01/19/2025 01/19/25 | Pending | -- | -- | -- |
| 01/19/2025 01/19/25 | For Sale | $565,995 | -- | $243 / Sq Ft |
Tax History Compared to Growth
Tax History
| Year | Tax Paid | Tax Assessment Tax Assessment Total Assessment is a certain percentage of the fair market value that is determined by local assessors to be the total taxable value of land and additions on the property. | Land | Improvement |
|---|---|---|---|---|
| 2025 | $528 | $835 | $835 | -- |
| 2024 | $758 | $795 | $795 | -- |
| 2023 | $758 | $5,295 | $5,295 | $0 |
| 2022 | $500 | $1,021 | $1,021 | $0 |
Agents Affiliated with this Home
-
Zane Shull

Seller's Agent in 2025
Zane Shull
Toll Brothers Real Estate
(480) 685-2760
18 in this area
54 Total Sales
-
N
Buyer's Agent in 2025
Non-MLS Agent
Non-MLS Office
Map
Source: Arizona Regional Multiple Listing Service (ARMLS)
MLS Number: 6807647
APN: 400-63-932
- 17978 W Long Lake Rd
- 17972 W Long Lake Rd
- 17966 W Long Lake Rd
- 17986 W Bighorn Ave
- 17992 W Bighorn Ave
- 17998 W Bighorn Ave
- 18010 W Bighorn Ave
- 15593 S 180th Ln
- 18016 W Bighorn Ave
- 18022 W Bighorn Ave
- Marquee Plan at Solvida at Estrella - Solvida
- Millennial Plan at Solvida at Estrella - Solvida
- Quattro Plan at Solvida at Estrella - Solvida
- Sterling Plan at Solvida at Estrella - Solvida
- 18052 W Bighorn Ave
- 13XX S 180th Ave
- 18068 W Amber Ridge Way
- 18020 W Goldenrod St
- Maestro Plan at CantaMia at Estrella 55+ - Ensemble Series
- Hillary Plan at CantaMia at Estrella 55+ - Ensemble Series
