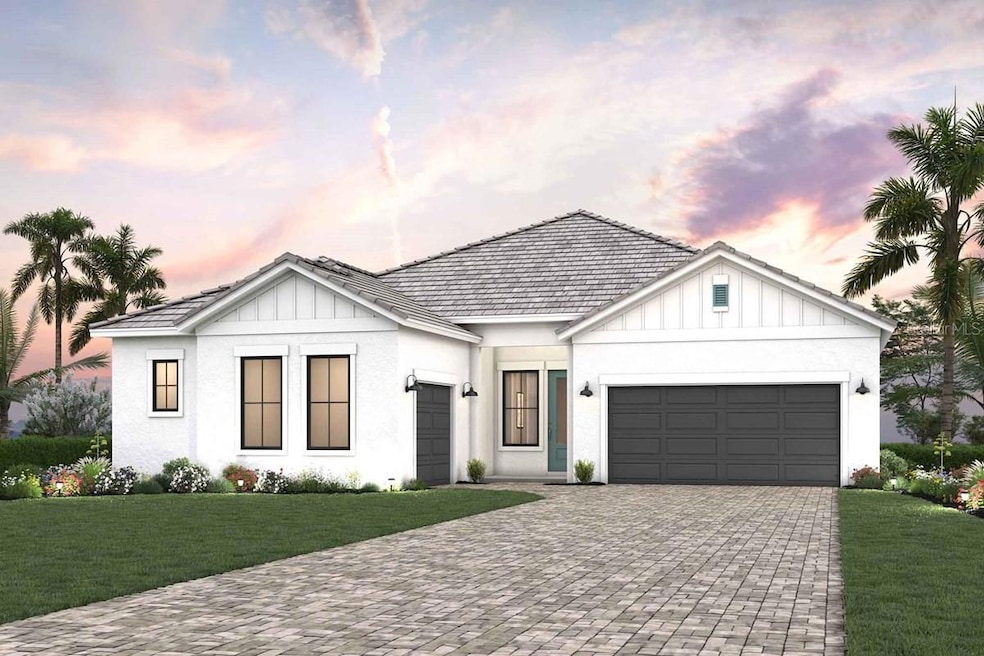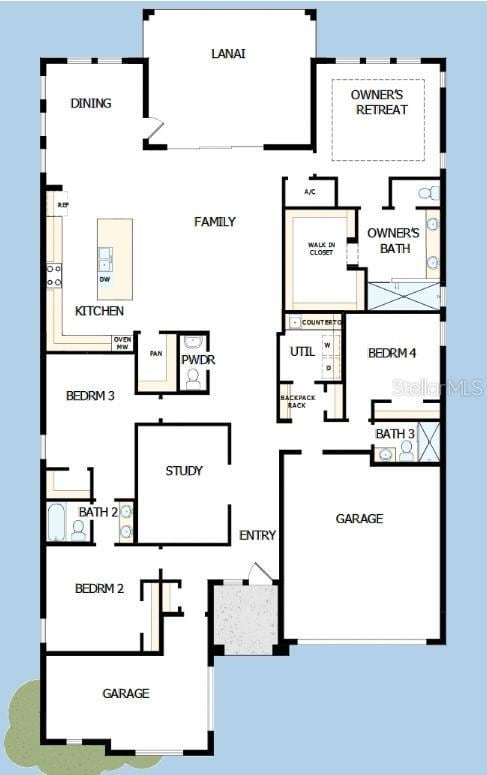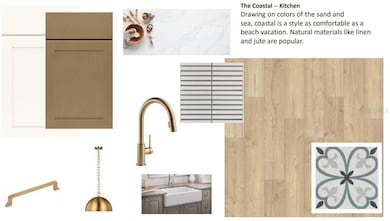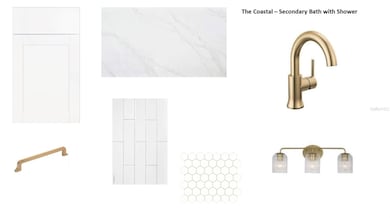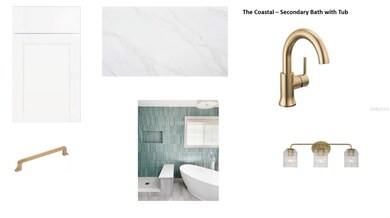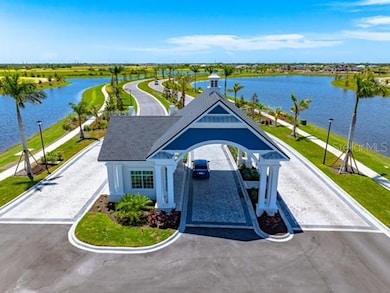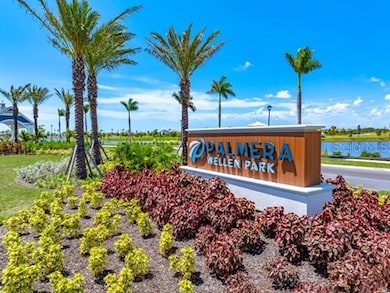17985 Foxtail Loop Venice, FL 34293
Wellen Park NeighborhoodEstimated payment $6,085/month
Highlights
- Fitness Center
- Screened Pool
- Open Floorplan
- Taylor Ranch Elementary School Rated A-
- Under Construction
- Clubhouse
About This Home
Under Construction. Discover elevated Florida living in this beautifully crafted David Weekley home, showcasing the highly sought-after Bonham floorplan. With four spacious bedrooms, three full bathrooms, and an additional half bath, this home perfectly blends style, comfort, and functionality. Located on a premium homesite with serene conservation views, it offers both privacy and natural beauty. Step through a wide, open entryway into a thoughtfully designed interior, where natural light streams through hurricane-impact windows, illuminating the open-concept layout and elegant, designer-selected finishes. At the heart of the home is a chef-inspired kitchen, complete with an oversized central island featuring a farmhouse sink and a walk-in pantry —ideal for both entertaining and everyday living. Two guest bedrooms share a convenient Jack-and-Jill bathroom, while a third guest room is located near a separate full bath, providing privacy and flexibility. A generous study offers the perfect space for a home office, library, or hobby room. Meanwhile, the private owner’s retreat serves as a peaceful escape, featuring a spa-style en-suite bath with a large walk-in shower and a spacious walk-in closet. Step out onto the expansive covered lanai, which invites you to enjoy Florida's outdoor lifestyle year-round. Enjoy low-maintenance living with included lawn care, irrigation, bundled WiFi, and TV services. Residents also have access to exceptional community amenities such as a resort-style pool, state-of-the-art fitness center, pickleball courts, on-site restaurant and bar, full-time lifestyle director, and even a golf simulator for all-season fun. This exceptional home is a rare combination of elegance, convenience, and lifestyle. The Bonham is more than a home—it’s your next chapter.
Listing Agent
WEEKLEY HOMES REALTY COMPANY Brokerage Phone: 866-493-3553 License #3322975 Listed on: 10/22/2025
Home Details
Home Type
- Single Family
Est. Annual Taxes
- $11,981
Year Built
- Built in 2025 | Under Construction
Lot Details
- 10,825 Sq Ft Lot
- West Facing Home
- Oversized Lot
- Landscaped with Trees
HOA Fees
- $430 Monthly HOA Fees
Parking
- 3 Car Attached Garage
- Garage Door Opener
- Driveway
Home Design
- Home is estimated to be completed on 2/28/26
- Slab Foundation
- Tile Roof
- Block Exterior
Interior Spaces
- 2,882 Sq Ft Home
- Open Floorplan
- Low Emissivity Windows
- Sliding Doors
- Family Room Off Kitchen
- Living Room
- Den
- Park or Greenbelt Views
Kitchen
- Eat-In Kitchen
- Built-In Convection Oven
- Cooktop
- Microwave
- Dishwasher
- Wine Refrigerator
- Farmhouse Sink
- Disposal
Flooring
- Carpet
- Laminate
- Tile
Bedrooms and Bathrooms
- 4 Bedrooms
- Split Bedroom Floorplan
- Walk-In Closet
Laundry
- Laundry Room
- Washer and Gas Dryer Hookup
Home Security
- Storm Windows
- In Wall Pest System
Pool
- Screened Pool
- Fence Around Pool
Outdoor Features
- Covered Patio or Porch
- Rain Gutters
Schools
- Taylor Ranch Elementary School
- Venice Area Middle School
- Venice Senior High School
Utilities
- Central Air
- Heating System Uses Natural Gas
- Heat Pump System
- Thermostat
- Natural Gas Connected
- Tankless Water Heater
- Fiber Optics Available
- Cable TV Available
Listing and Financial Details
- Visit Down Payment Resource Website
- Tax Lot 181
- Assessor Parcel Number 0804050181
- $4,056 per year additional tax assessments
Community Details
Overview
- Association fees include cable TV, pool, internet, recreational facilities
- Palmera Homeowners Association, Inc. Association
- Built by David Weekley Homes
- Palmera At Wellen Park Subdivision, The Bonham Floorplan
- On-Site Maintenance
- Association Owns Recreation Facilities
Amenities
- Restaurant
- Clubhouse
- Community Mailbox
Recreation
- Pickleball Courts
- Recreation Facilities
- Community Playground
- Fitness Center
- Community Pool
- Park
- Trails
Security
- Security Guard
Map
Home Values in the Area
Average Home Value in this Area
Property History
| Date | Event | Price | List to Sale | Price per Sq Ft | Prior Sale |
|---|---|---|---|---|---|
| 01/14/2026 01/14/26 | Sold | $894,990 | 0.0% | $311 / Sq Ft | View Prior Sale |
| 01/09/2026 01/09/26 | Off Market | $894,990 | -- | -- | |
| 12/14/2025 12/14/25 | Price Changed | $894,990 | -0.3% | $311 / Sq Ft | |
| 11/25/2025 11/25/25 | Price Changed | $897,240 | +0.3% | $311 / Sq Ft | |
| 10/16/2025 10/16/25 | Price Changed | $894,990 | -6.0% | $311 / Sq Ft | |
| 10/15/2025 10/15/25 | Price Changed | $952,185 | +1.2% | $330 / Sq Ft | |
| 10/09/2025 10/09/25 | For Sale | $940,925 | -- | $326 / Sq Ft |
Source: Stellar MLS
MLS Number: TB8440446
APN: 0804-05-0181
- 17988 Foxtail Loop
- 17972 Foxtail Loop
- 18057 Foxtail Loop
- 0 S Tamiami Trail Unit MFRA4646876
- 0 N River Rd Unit 31 224063904
- 0 N River Rd Unit MFRA4669462
- Holiday Plan at Palmera at Wellen Park - Single Family
- Bismark Plan at Palmera at Wellen Park - Townhomes
- Foxtail Plan at Palmera at Wellen Park - Townhomes
- Palm Plan at Palmera at Wellen Park - Townhomes
- Sanctuary Plan at Palmera at Wellen Park - Single Family
- Interlude Plan at Palmera at Wellen Park - Single Family
- Jubilee Plan at Palmera at Wellen Park - Single Family
- Sabal Plan at Palmera at Wellen Park - Townhomes
- Reflection Plan at Palmera at Wellen Park - Single Family
- Foxtail II Plan at Palmera at Wellen Park - Townhomes
- Candor Plan at Palmera at Wellen Park - Single Family
- Tranquility Plan at Palmera at Wellen Park - Single Family
- 18465 Foxtail Loop
- 18468 Foxtail Loop
