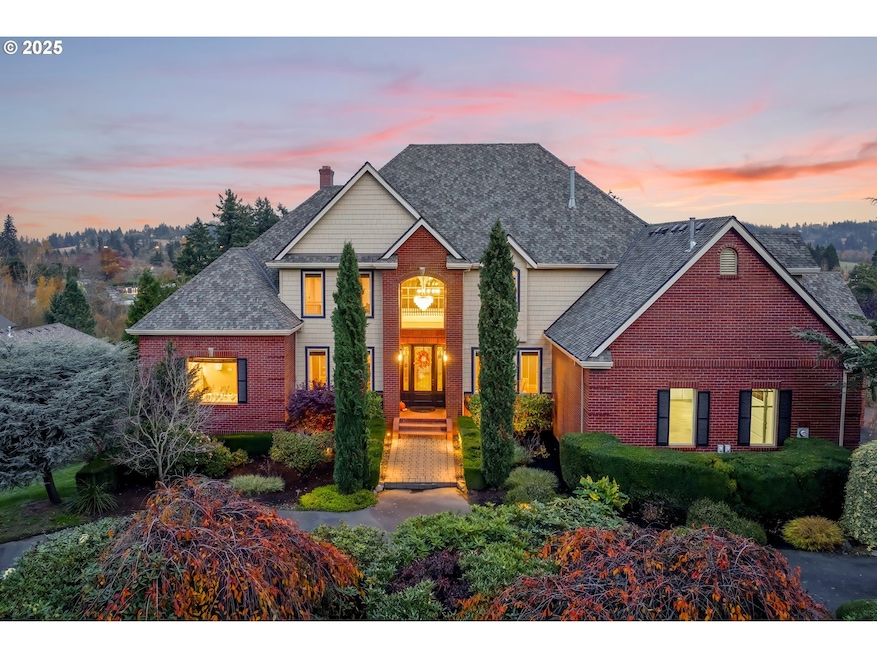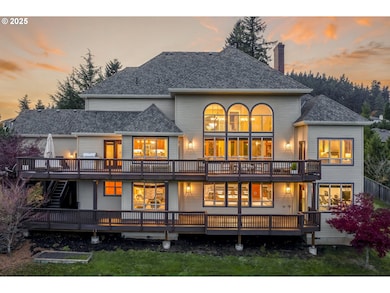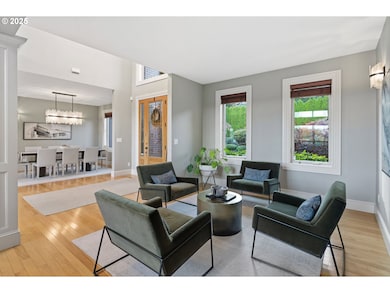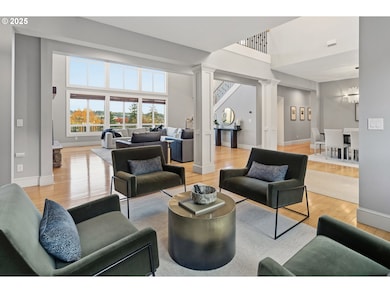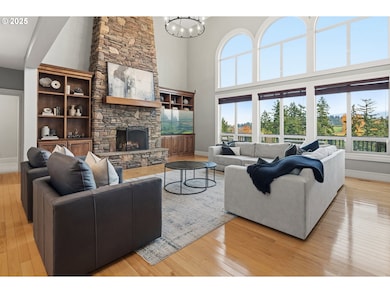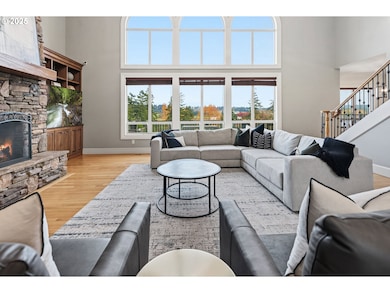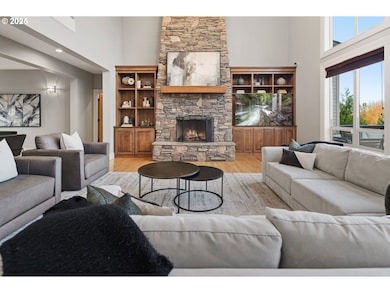1799 Atherton Dr Lake Oswego, OR 97034
Palisades NeighborhoodEstimated payment $11,433/month
Highlights
- Home Theater
- 0.97 Acre Lot
- Covered Deck
- Lakeridge Middle School Rated A
- Mountain View
- Vaulted Ceiling
About This Home
Set on nearly an acre in the Palisades neighborhood, this five-bedroom estate captures sweeping territorial views over Lusher Farm and Hazelia Fields. Showcasing timeless architecture, this home features a refined, livable design. Built in 2004, the home spans three levels of elegant comfort, where every bedroom enjoys a private ensuite bath and the main-floor primary suite offers a tranquil retreat with deck access and a spa-inspired bath. The interior features floor-to-ceiling arched windows, stacked-stone fireplaces, and custom millwork, while the gourmet kitchen and full lower-level bar make entertaining effortless. Two levels of expansive rear decks overlook a large backyard with space for a future pool, creating a seamless connection between indoor luxury and outdoor living. Complete with a home theater, a gym, and a junior primary suite on the lower level complete with a private entrance, this residence blends everyday comfort with resort-style sophistication. Close to new LORAC & Rassekh Park
Open House Schedule
-
Saturday, November 22, 202511:00 am to 1:00 pm11/22/2025 11:00:00 AM +00:0011/22/2025 1:00:00 PM +00:00Add to Calendar
-
Sunday, November 23, 20251:00 to 3:30 pm11/23/2025 1:00:00 PM +00:0011/23/2025 3:30:00 PM +00:00Add to Calendar
Home Details
Home Type
- Single Family
Est. Annual Taxes
- $29,736
Year Built
- Built in 2004
Lot Details
- 0.97 Acre Lot
- Property fronts a private road
- Sprinkler System
- Landscaped with Trees
- Private Yard
Parking
- 3 Car Attached Garage
- Garage on Main Level
- Driveway
Property Views
- Mountain
- Territorial
Home Design
- Traditional Architecture
- Brick Exterior Construction
- Composition Roof
- Lap Siding
- Cedar
Interior Spaces
- 6,350 Sq Ft Home
- 3-Story Property
- Central Vacuum
- Vaulted Ceiling
- 2 Fireplaces
- Gas Fireplace
- Double Pane Windows
- Vinyl Clad Windows
- Family Room
- Living Room
- Dining Room
- Home Theater
- Laundry Room
Kitchen
- Built-In Convection Oven
- Down Draft Cooktop
- Microwave
- Dishwasher
- Stainless Steel Appliances
- Cooking Island
- Kitchen Island
- Granite Countertops
- Disposal
Flooring
- Wood
- Wall to Wall Carpet
- Tile
Bedrooms and Bathrooms
- 5 Bedrooms
- Primary Bedroom on Main
Home Security
- Security System Owned
- Security Lights
Schools
- Westridge Elementary School
- Lakeridge Middle School
- Lakeridge High School
Utilities
- Forced Air Heating and Cooling System
- Heating System Uses Gas
- Well
- Gas Water Heater
Additional Features
- Accessibility Features
- Covered Deck
Community Details
- No Home Owners Association
Listing and Financial Details
- Assessor Parcel Number 01558380
Map
Home Values in the Area
Average Home Value in this Area
Tax History
| Year | Tax Paid | Tax Assessment Tax Assessment Total Assessment is a certain percentage of the fair market value that is determined by local assessors to be the total taxable value of land and additions on the property. | Land | Improvement |
|---|---|---|---|---|
| 2025 | $29,736 | $1,551,789 | -- | -- |
| 2024 | $28,943 | $1,506,592 | -- | -- |
| 2023 | $28,943 | $1,462,711 | $0 | $0 |
| 2022 | $27,259 | $1,420,108 | $0 | $0 |
| 2021 | $25,174 | $1,378,746 | $0 | $0 |
| 2020 | $24,360 | $1,338,589 | $0 | $0 |
| 2019 | $23,636 | $1,299,601 | $0 | $0 |
| 2018 | $22,763 | $1,261,749 | $0 | $0 |
| 2017 | $21,550 | $1,224,999 | $0 | $0 |
| 2016 | $19,706 | $1,189,319 | $0 | $0 |
| 2015 | $18,550 | $1,154,679 | $0 | $0 |
| 2014 | $17,977 | $1,121,048 | $0 | $0 |
Property History
| Date | Event | Price | List to Sale | Price per Sq Ft | Prior Sale |
|---|---|---|---|---|---|
| 11/20/2025 11/20/25 | For Sale | $1,699,000 | +1.8% | $268 / Sq Ft | |
| 06/03/2021 06/03/21 | Sold | $1,669,000 | 0.0% | $266 / Sq Ft | View Prior Sale |
| 04/24/2021 04/24/21 | Pending | -- | -- | -- | |
| 04/23/2021 04/23/21 | For Sale | $1,669,000 | -- | $266 / Sq Ft |
Purchase History
| Date | Type | Sale Price | Title Company |
|---|---|---|---|
| Quit Claim Deed | -- | Lawyers Title | |
| Quit Claim Deed | -- | Ticor Title Company Of Or | |
| Warranty Deed | $1,669,000 | Ticor Title Company Of Or | |
| Special Warranty Deed | $725,000 | Fidelity National Title Or | |
| Trustee Deed | $1,046,250 | None Available | |
| Quit Claim Deed | -- | Accommodation | |
| Interfamily Deed Transfer | -- | Accommodation | |
| Warranty Deed | $1,271,000 | Fidelity Natl Title Co Of Or | |
| Interfamily Deed Transfer | -- | Fidelity Natl Title Co Of Or | |
| Interfamily Deed Transfer | -- | -- | |
| Warranty Deed | $450,000 | Fidelity Natl Title Co Of Or | |
| Warranty Deed | $325,000 | Fidelity National Title Co | |
| Warranty Deed | $450,000 | Chicago Title Insurance Co |
Mortgage History
| Date | Status | Loan Amount | Loan Type |
|---|---|---|---|
| Previous Owner | $1,335,200 | New Conventional | |
| Previous Owner | $80,000 | Stand Alone Second | |
| Previous Owner | $1,016,800 | Fannie Mae Freddie Mac | |
| Previous Owner | $1,225,000 | Stand Alone Refi Refinance Of Original Loan | |
| Previous Owner | $1,245,000 | Construction | |
| Previous Owner | $315,000 | No Value Available | |
| Closed | $50,000 | No Value Available | |
| Closed | $237,500 | No Value Available |
Source: Regional Multiple Listing Service (RMLS)
MLS Number: 157141339
APN: 01558380
- 17958 Saint Clair Dr
- 2306 Mayors Ln
- 17901 Hillside Dr
- 1951 Greentree Rd
- 1467 Greentree Cir
- 731 Clara Ct
- 2627 Park Rd
- 17677 Westview Dr
- 1931 Park Forest Ct
- 1847 Woodland Terrace
- 2255 Glen Haven Rd
- 0 S Shore Blvd
- 1550 Shadow Wood Dr
- 1550 SW Shadow Wood Dr
- 1700 Woodland Terrace
- 16878 Canyon Dr
- 1410 Woodland Terrace
- 1520 Cherry Crest Ave
- 12 Dover Way
- 17035 Westview Dr
- 1691 Parrish St Unit Your home away from home
- 17635 Hill Way
- 5318 Lakeview Blvd
- 4025 Mercantile Dr Unit ID1267684P
- 4025 Mercantile Dr Unit ID1272833P
- 14267 Uplands Dr
- 15000 Davis Ln
- 4662 Carman Dr
- 130 A Ave
- 5538 Royal Oaks Dr
- 4933 Parkview Dr
- 6455 SW Nyberg Ln
- 5764 SW Kimball Ct
- 215 Greenridge Dr
- 5300 Parkview Dr
- 6655 SW Nyberg Ln
- 4001 Robin Place
- 5600 Meadows Rd
- 6765 SW Nyberg St
- 12375 Mt Jefferson Terrace
