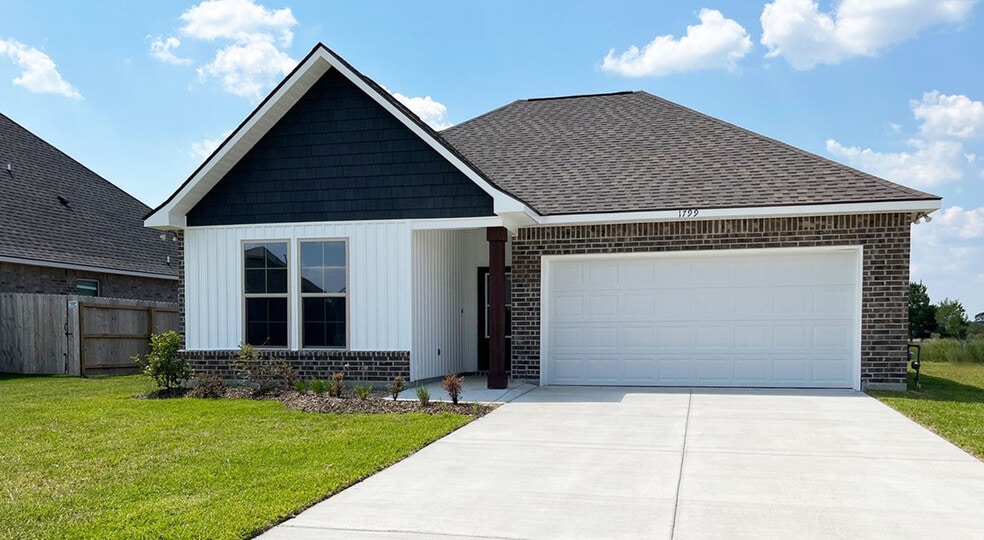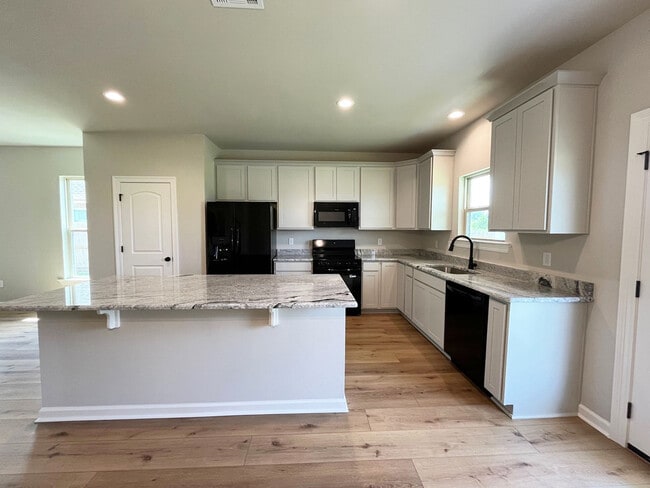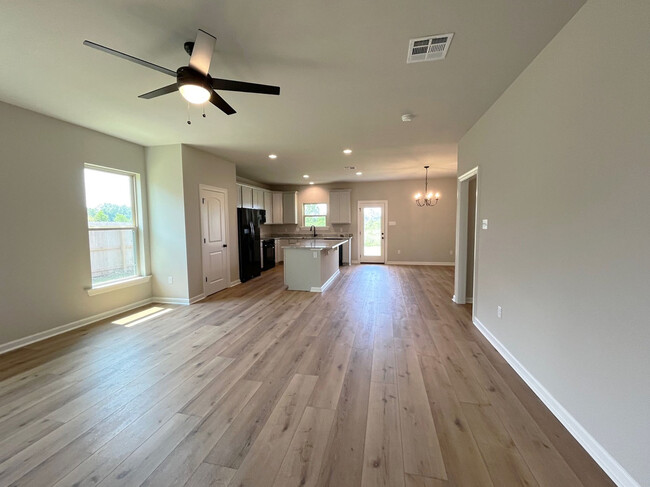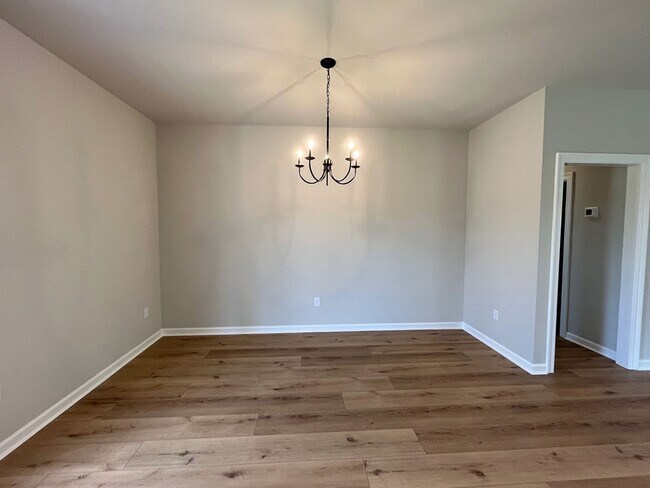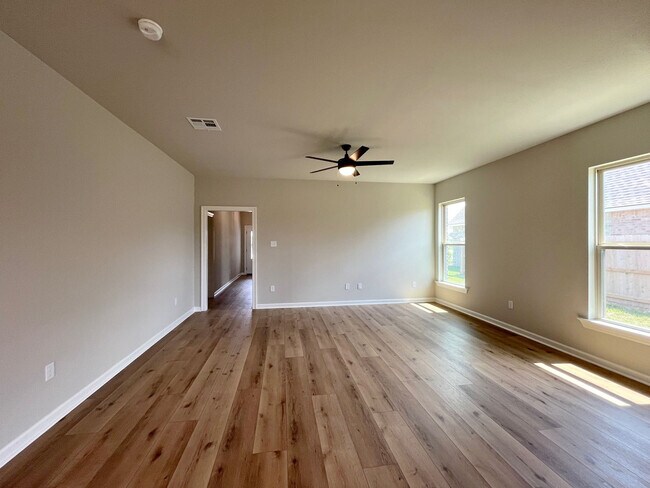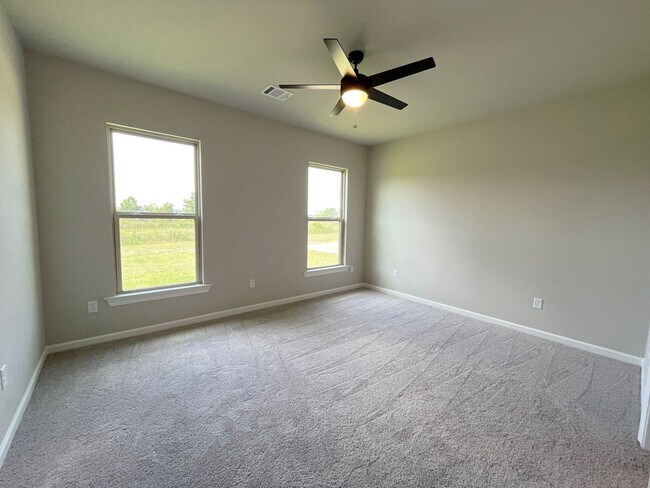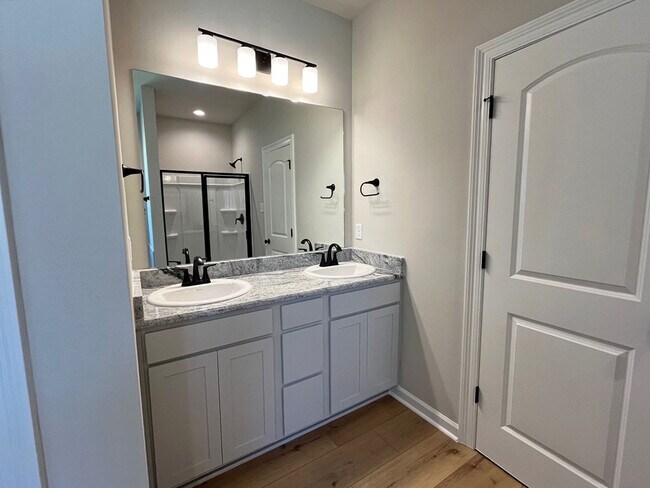
1799 Bowen Rd Lake Charles, LA 70611
Porter's CoveEstimated payment $1,617/month
Highlights
- New Construction
- Pond in Community
- 1-Story Property
- Moss Bluff Elementary School Rated A-
- Soaking Tub
About This Home
*To be eligible for a low interest rate on GOV loans, closing cost assistance, and a FREE refrigerator - buyer MUST use seller's preferred Mortgage and Title. Contract must be written between 11/1/25 and 11/15/25. Home must close on or before 12/31/25. Not available on all homes. Other restrictions apply. Contact Sales Rep(s) for details.* The YARDLEY III G has an open designed floor plan with 4 bedrooms & 2.5 bathrooms. This home includes upgraded cabinets & granite counters. Special plan features include kitchen island, undermount kitchen sink, vinyl plank flooring in living room & wet areas, energy efficient appliances (range, dishwasher & microwave hood), garden tub & separate shower in master suite, tankless gas water heater, low E tilt-in windows, smart connect Wi-Fi thermostat, covered rear porch, post tension slab, fully sodded yard & so much more!
Builder Incentives
Free UpgradesFor a limited time, purchase a select home and close by December 31st with DSLD Mortgage & DSLD Title to receive a FREE Side by Side Refrigerator and up to $4,000 in closing costs on select homes. Contact your builder sales representative to learn more.
For a limited time, purchase a select home and close by December 31st with DSLD Mortgage & DSLD Title to benefit from amazing incentives. Receive a FREE Side by Side Refrigerator and a fixed interest rate as low as 4.99% (5.73% APR) on FHA/RD/VA loans. Additionally, receive up to $4,000 in closing costs on select homes. Contact your builder sales representative to learn more.
Sales Office
| Monday |
9:30 AM - 5:30 PM
|
Appointment Only |
| Tuesday |
9:30 AM - 5:30 PM
|
Appointment Only |
| Wednesday |
9:30 AM - 5:30 PM
|
Appointment Only |
| Thursday |
9:30 AM - 5:30 PM
|
Appointment Only |
| Friday |
9:30 AM - 5:30 PM
|
Appointment Only |
| Saturday |
9:30 AM - 5:30 PM
|
Appointment Only |
| Sunday |
12:30 PM - 5:30 PM
|
Home Details
Home Type
- Single Family
HOA Fees
- $27 Monthly HOA Fees
Parking
- 2 Car Garage
Home Design
- New Construction
Interior Spaces
- 1-Story Property
Bedrooms and Bathrooms
- 4 Bedrooms
- Soaking Tub
Community Details
- Association fees include ground maintenance
- Pond in Community
Map
Other Move In Ready Homes in Porter's Cove
About the Builder
- Porter's Cove
- 0 Clyde Dulaney Rd Unit SWL22002094
- 0 Clyde Dulaney Rd Unit SWL22002092
- 0 Clyde Dulaney Rd Unit SWL22002093
- 0 Clyde Dulaney Rd Unit SWL22002099
- 0 Clyde Dulaney Rd Unit SWL25000565
- 0 Goos Rd Unit SWL25003314
- 0 Goos Rd Unit SWL24003153
- 2811 Goos Rd
- 1366 Georgia Rd
- 0 Campfire Rd Unit SWL24006433
- 1133 Rock Creek Dr
- 3045 White Rose Lot 31 Ln
- TBD Goos Ferry Rd
- 0 Bunker Hill Rd Unit SWL25001343
- 0 Bunker Hill Rd Unit SWL25100640
- 0 You Winn Rd Unit SWL25002401
- 0 You Winn Rd Unit SWL25002402
- 636 You Winn Rd
- 650 You Winn Rd
