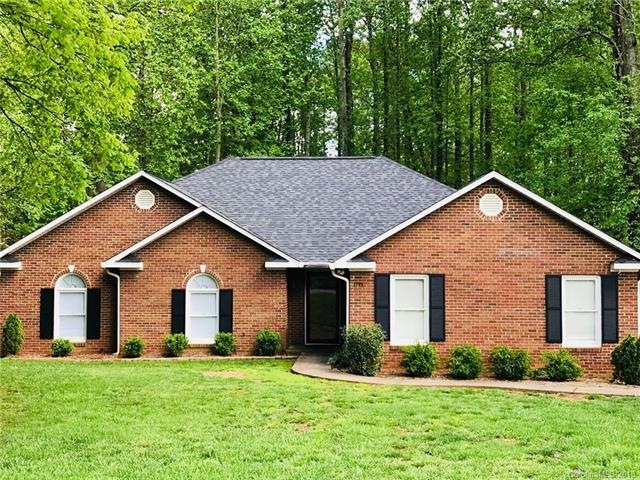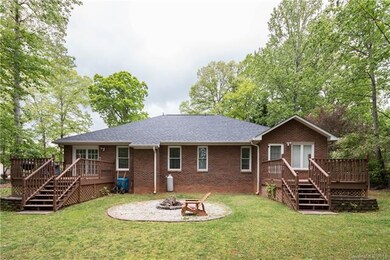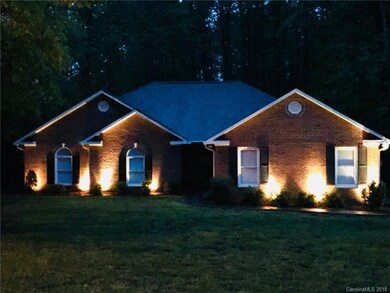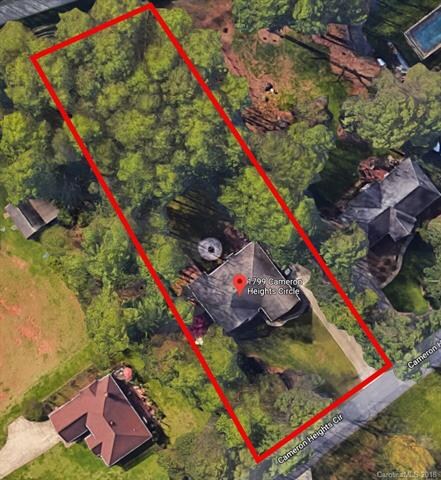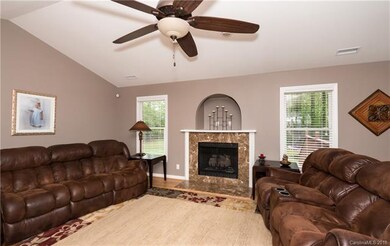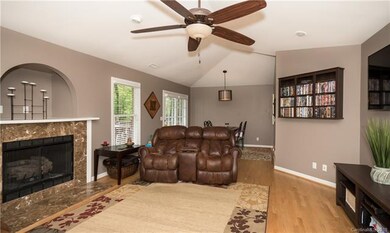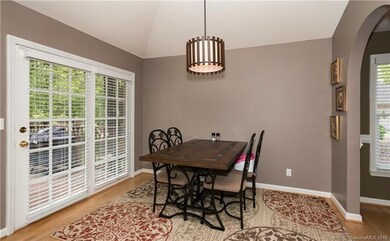
1799 Cameron Heights Cir Denver, NC 28037
Highlights
- Private Lot
- Transitional Architecture
- Attached Garage
- St. James Elementary School Rated A-
- Wood Flooring
- Gas Log Fireplace
About This Home
As of December 2024Full Brick RANCH in highly desirable Cameron Heights! 3 Bedrooms PLUS extra room off Master that could be an Office, Nursery or workout room! New roof 2017, New water heater 2018! Upgraded 20 SEER central heat pump! Updated appliances and paint! Solid surface counters with beautiful tile backsplash. Huge, fenced yard plus 2 decks off back. 2 car side load garage. Neighborhood near boat launch and park off Unity church. Great home! Great location!
Last Agent to Sell the Property
Southern Homes of the Carolinas, Inc License #148527 Listed on: 04/28/2018
Home Details
Home Type
- Single Family
Year Built
- Built in 1997
Lot Details
- Private Lot
HOA Fees
- $8 Monthly HOA Fees
Parking
- Attached Garage
Home Design
- Transitional Architecture
- Slab Foundation
Interior Spaces
- 2 Full Bathrooms
- Gas Log Fireplace
Flooring
- Wood
- Tile
Listing and Financial Details
- Assessor Parcel Number 59577
Ownership History
Purchase Details
Home Financials for this Owner
Home Financials are based on the most recent Mortgage that was taken out on this home.Purchase Details
Home Financials for this Owner
Home Financials are based on the most recent Mortgage that was taken out on this home.Purchase Details
Home Financials for this Owner
Home Financials are based on the most recent Mortgage that was taken out on this home.Purchase Details
Home Financials for this Owner
Home Financials are based on the most recent Mortgage that was taken out on this home.Purchase Details
Home Financials for this Owner
Home Financials are based on the most recent Mortgage that was taken out on this home.Purchase Details
Home Financials for this Owner
Home Financials are based on the most recent Mortgage that was taken out on this home.Purchase Details
Purchase Details
Purchase Details
Similar Homes in Denver, NC
Home Values in the Area
Average Home Value in this Area
Purchase History
| Date | Type | Sale Price | Title Company |
|---|---|---|---|
| Warranty Deed | $475,000 | None Listed On Document | |
| Warranty Deed | $404,500 | Barristers Title | |
| Warranty Deed | $315,000 | None Available | |
| Warranty Deed | $275,000 | None Available | |
| Warranty Deed | $216,000 | None Available | |
| Warranty Deed | $20,000 | Chicago Title Insurance Comp | |
| Deed | $188,000 | -- | |
| Deed | $138,000 | -- | |
| Deed | $39,500 | -- |
Mortgage History
| Date | Status | Loan Amount | Loan Type |
|---|---|---|---|
| Previous Owner | $404,250 | VA | |
| Previous Owner | $315,000 | VA | |
| Previous Owner | $215,000 | New Conventional | |
| Previous Owner | $220,000 | New Conventional | |
| Previous Owner | $172,800 | New Conventional | |
| Previous Owner | $9,000 | New Conventional | |
| Previous Owner | $171,000 | New Conventional |
Property History
| Date | Event | Price | Change | Sq Ft Price |
|---|---|---|---|---|
| 12/27/2024 12/27/24 | Sold | $475,000 | -4.0% | $256 / Sq Ft |
| 11/19/2024 11/19/24 | Pending | -- | -- | -- |
| 10/19/2024 10/19/24 | For Sale | $495,000 | +22.4% | $267 / Sq Ft |
| 12/01/2021 12/01/21 | Sold | $404,250 | +1.6% | $224 / Sq Ft |
| 11/01/2021 11/01/21 | Pending | -- | -- | -- |
| 10/30/2021 10/30/21 | For Sale | $398,000 | +26.3% | $220 / Sq Ft |
| 12/04/2020 12/04/20 | Sold | $315,000 | -3.1% | $174 / Sq Ft |
| 10/30/2020 10/30/20 | Pending | -- | -- | -- |
| 10/24/2020 10/24/20 | For Sale | $325,000 | 0.0% | $180 / Sq Ft |
| 10/24/2020 10/24/20 | Price Changed | $325,000 | +18.2% | $180 / Sq Ft |
| 06/14/2018 06/14/18 | Sold | $275,000 | -5.2% | $152 / Sq Ft |
| 05/22/2018 05/22/18 | Price Changed | $290,000 | -3.0% | $161 / Sq Ft |
| 05/20/2018 05/20/18 | Pending | -- | -- | -- |
| 04/28/2018 04/28/18 | For Sale | $299,000 | -- | $166 / Sq Ft |
Tax History Compared to Growth
Tax History
| Year | Tax Paid | Tax Assessment Tax Assessment Total Assessment is a certain percentage of the fair market value that is determined by local assessors to be the total taxable value of land and additions on the property. | Land | Improvement |
|---|---|---|---|---|
| 2025 | $2,528 | $395,345 | $44,000 | $351,345 |
| 2024 | $2,227 | $395,345 | $44,000 | $351,345 |
| 2023 | $2,493 | $395,345 | $44,000 | $351,345 |
| 2022 | $1,863 | $236,558 | $54,000 | $182,558 |
| 2021 | $1,875 | $236,558 | $54,000 | $182,558 |
| 2020 | $1,649 | $236,558 | $54,000 | $182,558 |
| 2019 | $1,649 | $236,558 | $54,000 | $182,558 |
| 2018 | $1,440 | $191,297 | $48,500 | $142,797 |
| 2017 | $1,339 | $191,297 | $48,500 | $142,797 |
| 2016 | $1,333 | $191,297 | $48,500 | $142,797 |
| 2015 | $1,452 | $191,297 | $48,500 | $142,797 |
| 2014 | $1,395 | $191,297 | $48,500 | $142,797 |
Agents Affiliated with this Home
-
Josh Plyler

Seller's Agent in 2024
Josh Plyler
Keller Williams Connected
(803) 230-4189
107 Total Sales
-
F
Buyer's Agent in 2024
Fran McNinch
Berkshire Hathaway HomeServices Carolinas Realty
-
Jill Barnes
J
Seller's Agent in 2021
Jill Barnes
Sellstate Choice Realty
(704) 621-0269
54 Total Sales
-
T
Buyer's Agent in 2021
Tammie Blake
Premier Sotheby's International Realty
-
E
Seller's Agent in 2020
Ella Cooper
Flowerdew Hundred Classical Real Estate
-
F
Buyer's Agent in 2020
Freida Espinosa
Stephen Cooley Real Estate
Map
Source: Canopy MLS (Canopy Realtor® Association)
MLS Number: CAR3385813
APN: 59577
- 8260 Graham Rd
- 1958 Cameron Heights Cir
- 1925 Cameron Heights Cir
- 8150 Malibu Pointe Ln
- 8216 Malibu Pointe Ln
- 7896 Harbor Master Ct
- 7958 Unity Church Rd
- 8194 Mallard Rd
- 8078 Blackwood Rd
- 8188 Normandy Rd
- 8111 Rainier Dr
- 2325 Perry Rd
- 8112 Blackwood Rd
- 7943 Mariners Pointe Cir
- 8002 Mariners Pointe Cir
- 2444 Mariners Cove Ln
- 2494 Cherry Ln
- 8473 Bing Cherry Dr
- 8360 Ulster Ct
- 8518 Christalina Ln
