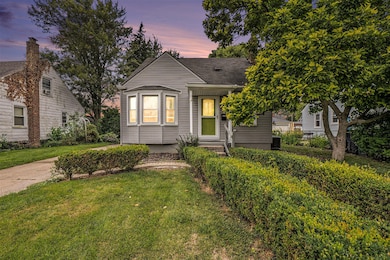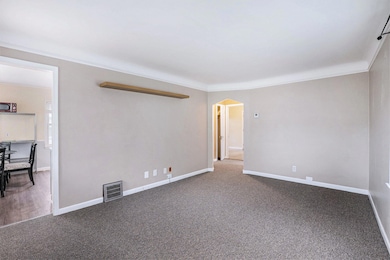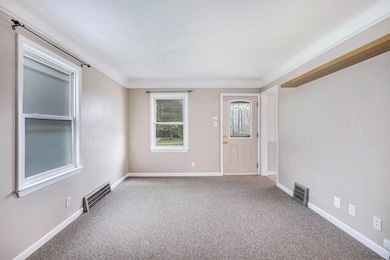1799 Phillips Ave Berkley, MI 48072
Estimated payment $1,773/month
Highlights
- Recreation Room
- Wooded Lot
- No HOA
- Angell Elementary School Rated A-
- Wood Flooring
- 4-minute walk to Oxford Park
About This Home
Welcome to 1799 Phillips, a beautifully appointed mid-century bungalow located in the heart of Berkley—a city that perfectly blends timeless charm with modern convenience. This 3-bedroom, 2-bathroom single-family home sits on a spacious lot and features a detached 2-car garage, classic architectural details, and thoughtful updates throughout, making it ideal for both everyday living and entertaining. Interior features include natural wood floors, updated vinyl windows, bay window, new carpet & flooring, paint, tiled kitchen backsplash & updated bathrooms. Stainless fridge, stove & hood included in the sale. Massive upstairs bedroom with built-in shelving & drawers along with a large walk-in closet & knee wall storage. Finished room with closet in basement can be used for flex space. Mechanicals are in good condition. Exterior features maintenance-free vinyl siding, covered front porch, bricked sidewalk and large tastefully landscaped treed lot. Berkley is nationally recognized for its outstanding quality of life, having been named one of Money Magazine's "Best Places to Live in America" and ranked by WalletHub as one of the top places to raise a family in Michigan. Often described by residents as a "hidden gem," Berkley offers a close-knit, friendly community with a welcoming, small-town feeljust minutes from the amenities of Metro Detroit. With its walkable streets, active neighborhood associations, and strong community spirit, it's no surprise this city continues to earn high praise.
Don't miss the opportunity to own a piece of Berkley's charm at 1799 Phillips where classic design, community connection, and national recognition come together.
Home Details
Home Type
- Single Family
Est. Annual Taxes
- $4,384
Year Built
- Built in 1942
Lot Details
- 6,490 Sq Ft Lot
- Lot Dimensions are 50 x 130
- Chain Link Fence
- Shrub
- Level Lot
- Wooded Lot
- Garden
- Back Yard Fenced
Parking
- 2 Car Detached Garage
- Front Facing Garage
- Garage Door Opener
Home Design
- Bungalow
- Asphalt Roof
- Vinyl Siding
Interior Spaces
- 2-Story Property
- Window Treatments
- Bay Window
- Living Room
- Recreation Room
- Bonus Room
- Utility Room
- Home Security System
Kitchen
- Eat-In Kitchen
- Range
- Disposal
Flooring
- Wood
- Carpet
- Laminate
- Tile
- Vinyl
Bedrooms and Bathrooms
- 3 Bedrooms | 1 Main Level Bedroom
- 2 Full Bathrooms
Laundry
- Dryer
- Washer
- Sink Near Laundry
Basement
- Basement Fills Entire Space Under The House
- Sump Pump
- Laundry in Basement
- 1 Bedroom in Basement
Outdoor Features
- Covered Patio or Porch
Utilities
- Cooling System Mounted In Outer Wall Opening
- Forced Air Heating and Cooling System
- Heating System Uses Natural Gas
- Natural Gas Water Heater
- High Speed Internet
- Internet Available
- Phone Available
- Cable TV Available
Community Details
- No Home Owners Association
- Glen Ford Park Subdivision
Map
Home Values in the Area
Average Home Value in this Area
Tax History
| Year | Tax Paid | Tax Assessment Tax Assessment Total Assessment is a certain percentage of the fair market value that is determined by local assessors to be the total taxable value of land and additions on the property. | Land | Improvement |
|---|---|---|---|---|
| 2024 | $4,158 | $121,420 | $0 | $0 |
| 2023 | $3,747 | $109,390 | $0 | $0 |
| 2022 | $3,744 | $99,450 | $0 | $0 |
| 2021 | $5,369 | $93,960 | $0 | $0 |
| 2020 | $2,321 | $89,280 | $0 | $0 |
| 2019 | $2,352 | $82,880 | $0 | $0 |
| 2018 | $2,249 | $79,450 | $0 | $0 |
| 2017 | $2,221 | $75,680 | $0 | $0 |
| 2016 | $2,242 | $70,700 | $0 | $0 |
| 2015 | -- | $64,700 | $0 | $0 |
| 2014 | -- | $58,500 | $0 | $0 |
| 2011 | -- | $55,640 | $0 | $0 |
Property History
| Date | Event | Price | List to Sale | Price per Sq Ft | Prior Sale |
|---|---|---|---|---|---|
| 10/20/2025 10/20/25 | Price Changed | $269,000 | -3.6% | $236 / Sq Ft | |
| 09/16/2025 09/16/25 | Price Changed | $279,000 | -6.7% | $245 / Sq Ft | |
| 09/02/2025 09/02/25 | Price Changed | $299,000 | -3.2% | $263 / Sq Ft | |
| 08/22/2025 08/22/25 | For Sale | $309,000 | +50.7% | $271 / Sq Ft | |
| 04/08/2020 04/08/20 | Sold | $205,000 | +15.2% | $207 / Sq Ft | View Prior Sale |
| 03/05/2020 03/05/20 | Pending | -- | -- | -- | |
| 03/05/2020 03/05/20 | For Sale | $178,000 | -- | $180 / Sq Ft |
Purchase History
| Date | Type | Sale Price | Title Company |
|---|---|---|---|
| Warranty Deed | $205,000 | Title One Inc |
Source: MichRIC
MLS Number: 25042789
APN: 25-18-376-027
- 1845 Thomas Ave
- 14670 Talbot St
- 14480 Borgman St
- 2085 Gardner Ave
- 2400 Bacon Ave
- 14421 Labelle St
- 2376 Thomas Ave
- 2519 Phillips Ave
- 26040 Marlowe Place
- 2540 Royal Ave
- 2464 Greenfield Rd
- 2650 Cummings Ave
- 3325 Catalpa Dr
- 2678 Bacon Ave
- 15999 W 11 Mile Rd Unit 14
- 2716 Thomas Ave
- 3110 Catalpa Dr
- 2679 Columbia Rd
- 16021 Meadowood Ave
- 14251 Elgin St
- 27435 Greenfield Rd
- 15833 W 11 Mile Rd
- 15925-15929 W 11 Mile Rd
- 2907 Sunnyknoll Ave
- 2639 Columbia Rd Unit 5
- 25600 Briar Dr
- 15075 Lincoln St
- 2588 Oxford Rd
- 2729 Kipling Ave
- 28148 Fairfax St
- 3150 Phillips Ave
- 2345 Oxford Rd
- 25500 Greenfield Rd
- 25603 Greenfield Rd
- 2259 Cambridge Rd
- 28522 Fairfax St
- 2200 Berkley Ave
- 3342 Buckingham Ave
- 27160 Spring Arbor Dr
- 25225 Greenfield Rd







