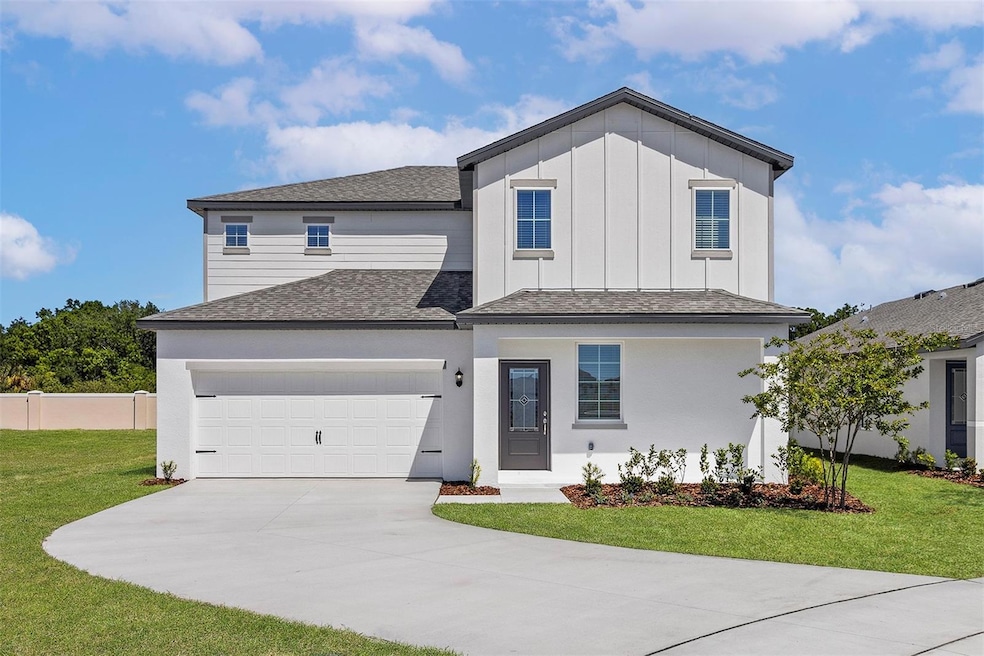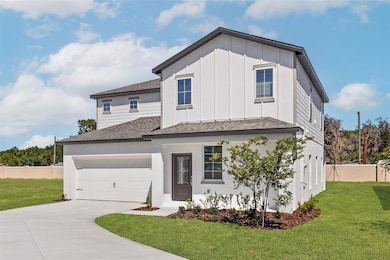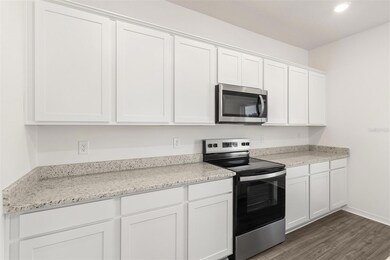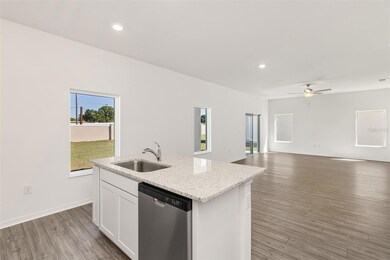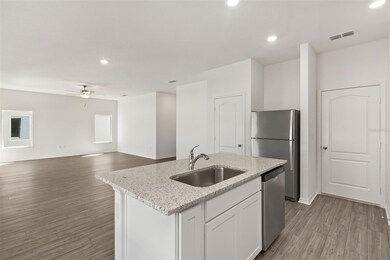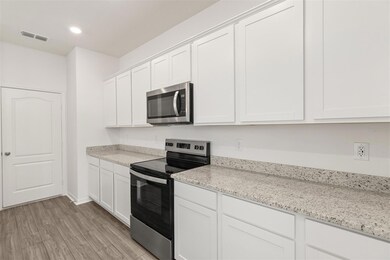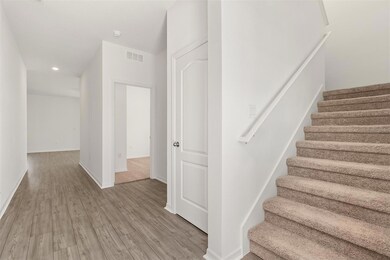1799 White Elephant Loop Winter Haven, FL 33884
Cypress Gardens NeighborhoodEstimated payment $2,217/month
Highlights
- Access To Chain Of Lakes
- Open Floorplan
- Main Floor Primary Bedroom
- New Construction
- Traditional Architecture
- Corner Lot
About This Home
Introducing the Spring model in Peach Crossings—a remarkable two-story residence offering five bedrooms and three bathrooms, perfectly positioned on a desirable corner lot. This prime location enhances curb appeal and provides additional space around the home for outdoor enjoyment. Step through a welcoming, elongated foyer that sets the tone for a well-appointed interior. The main level features a bright and open family room ideal for gatherings, alongside a stylish kitchen complete with a substantial island, breakfast bar, and state-of-the-art Whirlpool appliances. A versatile guest bedroom with an adjoining full bathroom on the first floor accommodates visitors or serves as an ideal home office. Upstairs, retreat to the expansive master suite, thoughtfully designed to host a king-size bed, dresser, and a serene reading nook. The connected en-suite bathroom boasts a dual-sink vanity, a linen closet, and an impressive walk-in closet, ensuring ample storage and convenience. The additional four bedrooms are generously sized, providing flexible options for family, a home office, or a playroom. A large laundry room with plenty of storage and its own closet further enhances the home’s functionality. Outside, a covered back patio and an inviting front porch create perfect spots for relaxation and outdoor entertaining. Located in the sought-after Peach Crossings community, this home is close to top-rated Polk County schools, shopping, dining, and local attractions. With all upgrades included, this move-in ready home is ready for you to enjoy a modern lifestyle in a fantastic location. Schedule your private tour today!
Listing Agent
Gayle Van Wagenen
LGI REALTY- FLORIDA, LLC Brokerage Phone: 904-449-3938 License #3075192 Listed on: 03/22/2025
Home Details
Home Type
- Single Family
Year Built
- Built in 2025 | New Construction
Lot Details
- 7,562 Sq Ft Lot
- Northwest Facing Home
- Mature Landscaping
- Corner Lot
- Irrigation Equipment
- Landscaped with Trees
- Property is zoned PUD
HOA Fees
- $95 Monthly HOA Fees
Parking
- 2 Car Attached Garage
- Garage Door Opener
- Driveway
Home Design
- Traditional Architecture
- Slab Foundation
- Shingle Roof
- Concrete Siding
- Block Exterior
- Stucco
Interior Spaces
- 2,244 Sq Ft Home
- 2-Story Property
- Open Floorplan
- High Ceiling
- Ceiling Fan
- Double Pane Windows
- ENERGY STAR Qualified Windows with Low Emissivity
- Blinds
- Sliding Doors
- Family Room Off Kitchen
- Combination Dining and Living Room
- Inside Utility
Kitchen
- Range
- Microwave
- Ice Maker
- Dishwasher
- Stone Countertops
- Solid Wood Cabinet
- Disposal
Flooring
- Carpet
- Luxury Vinyl Tile
Bedrooms and Bathrooms
- 5 Bedrooms
- Primary Bedroom on Main
- Walk-In Closet
- 3 Full Bathrooms
- Shower Only
Laundry
- Laundry Room
- Laundry on upper level
- Washer and Electric Dryer Hookup
Home Security
- Fire and Smoke Detector
- Pest Guard System
Outdoor Features
- Access To Chain Of Lakes
- Covered Patio or Porch
- Exterior Lighting
Schools
- Pinewood Elementary School
- Denison Middle School
- Lake Region High School
Utilities
- Central Heating and Cooling System
- Heat Pump System
- Vented Exhaust Fan
- Thermostat
- Underground Utilities
- Electric Water Heater
- High Speed Internet
- Phone Available
- Cable TV Available
Listing and Financial Details
- Home warranty included in the sale of the property
- Visit Down Payment Resource Website
- Tax Lot 33
- Assessor Parcel Number 26-29-16-689010-000330
Community Details
Overview
- Melrose Management Association
- Built by LGI Homes Florida – LLC
- Peach Crossings Subdivision, Spring Floorplan
Amenities
- Community Mailbox
Recreation
- Community Playground
- Park
Map
Home Values in the Area
Average Home Value in this Area
Tax History
| Year | Tax Paid | Tax Assessment Tax Assessment Total Assessment is a certain percentage of the fair market value that is determined by local assessors to be the total taxable value of land and additions on the property. | Land | Improvement |
|---|---|---|---|---|
| 2025 | $208 | $40,000 | $40,000 | -- |
| 2024 | -- | $10,928 | $10,928 | -- |
| 2023 | -- | -- | -- | -- |
Property History
| Date | Event | Price | List to Sale | Price per Sq Ft |
|---|---|---|---|---|
| 11/26/2025 11/26/25 | Pending | -- | -- | -- |
| 11/14/2025 11/14/25 | For Sale | $409,900 | 0.0% | $183 / Sq Ft |
| 11/02/2025 11/02/25 | Pending | -- | -- | -- |
| 07/02/2025 07/02/25 | Price Changed | $409,900 | -3.1% | $183 / Sq Ft |
| 06/13/2025 06/13/25 | Price Changed | $422,900 | -0.9% | $188 / Sq Ft |
| 04/03/2025 04/03/25 | Price Changed | $426,900 | +1.2% | $190 / Sq Ft |
| 03/22/2025 03/22/25 | For Sale | $421,900 | -- | $188 / Sq Ft |
Source: Stellar MLS
MLS Number: TB8365102
APN: 26-29-16-689010-000330
- 1633 Nantucket Way
- 1802 White Elephant Loop
- 1798 White Elephant Loop
- 1787 White Elephant Loop
- 1782 White Elephant Loop
- 913 Eagle Rock Terrace
- 340 Vail Dr
- 0 Vail Dr
- 563 Eagle Landing Blvd
- 718 Eagle Landing Blvd
- 1 Lake Eloise Ln
- 1051 Macon Rd
- 140 Solis Dr
- 5543 Taverna
- 455 Majestic Gardens Blvd
- 1122 Brimstone Cir
- 512 Majestic Gardens Blvd
- 204 Sweet Cir
- 188 Sweet Cir
- 207 Sweet Cir
Ask me questions while you tour the home.
