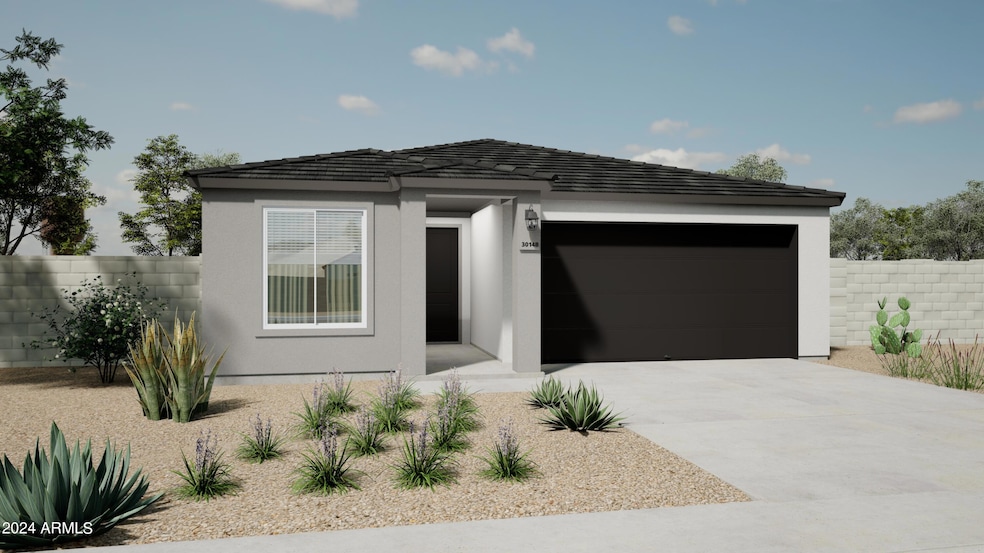17990 W Sand Hills Rd Surprise, AZ 85387
Estimated payment $2,159/month
Highlights
- Granite Countertops
- Community Pool
- Eat-In Kitchen
- Willow Canyon High School Rated A-
- Covered Patio or Porch
- Dual Vanity Sinks in Primary Bathroom
About This Home
CASH PRICE or Market Rate***OCTOBER Delivery*** Discover the Goldenrod, one of our larger floorplans from the Sonoran Collection, where style meets innovation in a home designed for flexibility, affordability, and efficiency. This single-family, single-story layout spans 1,980 square feet and offers 4 bedrooms, 3 bathrooms, and an oversized 2-car garage with storage. Experience low-maintenance living in an open-concept floorplan that provides versatile space for the whole family. Energy efficiency is at the forefront, featuring specialty engineered insulation and low-E double pane windows, a full-home ventilation system for controlled air quality, a 15 SEER air conditioner, a 50-gallon electric water heater, LED lighting, a 96% high-efficient heat pump furnace, and smart home technology
Home Details
Home Type
- Single Family
Est. Annual Taxes
- $185
Year Built
- Built in 2025 | Under Construction
Lot Details
- 5,175 Sq Ft Lot
- Desert faces the front of the property
- Block Wall Fence
HOA Fees
- $62 Monthly HOA Fees
Parking
- 2 Open Parking Spaces
- 2.5 Car Garage
Home Design
- Wood Frame Construction
- Concrete Roof
- Stucco
Interior Spaces
- 1,980 Sq Ft Home
- 1-Story Property
- Low Emissivity Windows
- Washer and Dryer Hookup
Kitchen
- Eat-In Kitchen
- Built-In Microwave
- ENERGY STAR Qualified Appliances
- Kitchen Island
- Granite Countertops
Bedrooms and Bathrooms
- 4 Bedrooms
- 3 Bathrooms
- Dual Vanity Sinks in Primary Bathroom
Outdoor Features
- Covered Patio or Porch
Schools
- Asante Preparatory Academy Elementary And Middle School
- Willow Canyon High School
Utilities
- Central Air
- Heating Available
- Water Softener
Listing and Financial Details
- Tax Lot 66
- Assessor Parcel Number 503-72-136
Community Details
Overview
- Association fees include ground maintenance
- Kestrel Management Association, Phone Number (480) 893-7515
- Built by Oakwood Homes
- North Copper Canyon Parcel 3.0 Subdivision, Goldenrod Floorplan
Recreation
- Community Pool
- Children's Pool
Map
Home Values in the Area
Average Home Value in this Area
Tax History
| Year | Tax Paid | Tax Assessment Tax Assessment Total Assessment is a certain percentage of the fair market value that is determined by local assessors to be the total taxable value of land and additions on the property. | Land | Improvement |
|---|---|---|---|---|
| 2025 | $185 | $1,659 | $1,659 | -- |
| 2024 | $150 | $1,580 | $1,580 | -- |
| 2023 | $150 | $2,441 | $2,441 | -- |
Property History
| Date | Event | Price | Change | Sq Ft Price |
|---|---|---|---|---|
| 08/10/2025 08/10/25 | Pending | -- | -- | -- |
| 08/05/2025 08/05/25 | Price Changed | $384,988 | 0.0% | $194 / Sq Ft |
| 07/22/2025 07/22/25 | Price Changed | $384,989 | 0.0% | $194 / Sq Ft |
| 07/15/2025 07/15/25 | Price Changed | $384,990 | -8.6% | $194 / Sq Ft |
| 06/19/2025 06/19/25 | For Sale | $421,305 | -- | $213 / Sq Ft |
Source: Arizona Regional Multiple Listing Service (ARMLS)
MLS Number: 6882511
APN: 503-72-136
- 17996 W Sand Hills Rd
- 18002 W Sand Hills Rd
- 17984 W Sand Hills Rd
- 18010 Sand Hills Dr
- 18010 W Sand Hills Rd
- 17978 Sand Hills Dr
- 18018 W Sand Hills Rd
- 17989 Sand Hills Dr
- 17989 W Sand Hills Rd
- 17970 W Sand Hills Dr
- 18030 Sand Hills Dr
- 17977 W Sand Hills Dr
- 17962 Sand Hills Dr
- 17962 W Sand Hills Rd
- 17969 W Sand Hills Rd
- 17954 W Sand Hills Dr
- 17961 W Sand Hills Rd
- 17953 Sand Hills Dr
- 17953 W Sand Hills Rd
- 17945 Sand Hills Dr







