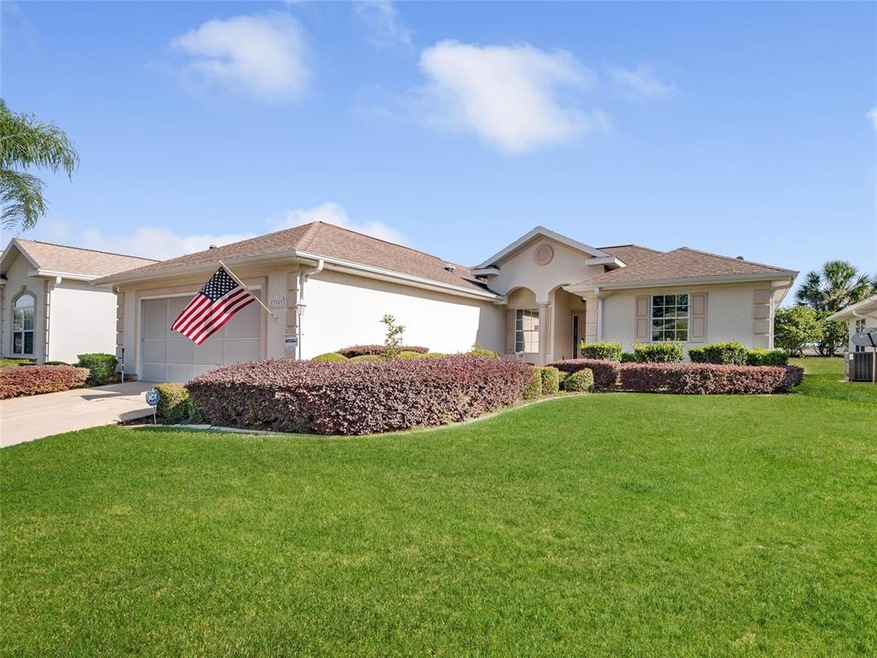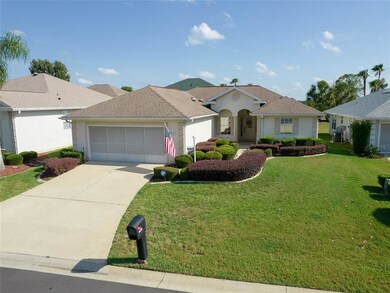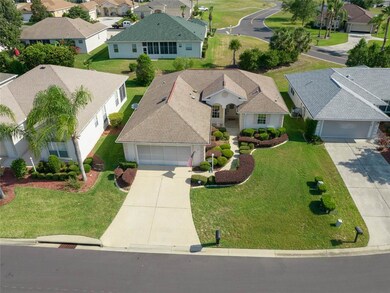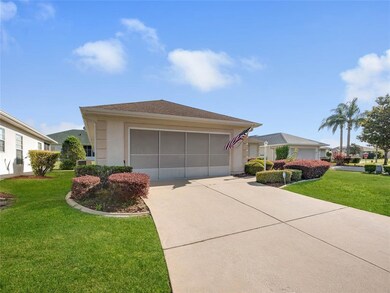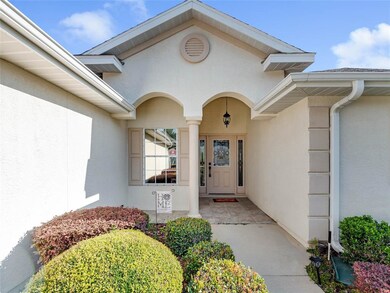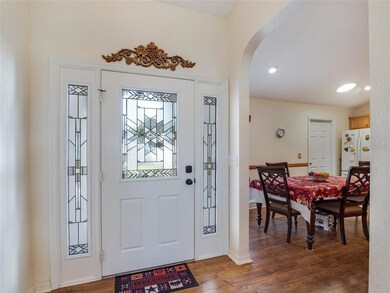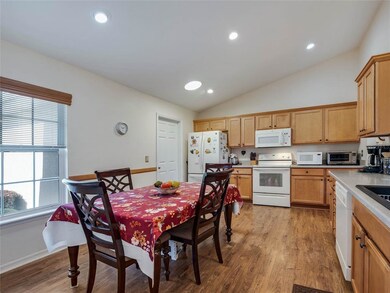
17993 SE 115th Cir Summerfield, FL 34491
Highlights
- Golf Course Community
- Senior Community
- Open Floorplan
- Fitness Center
- Gated Community
- Clubhouse
About This Home
As of June 2021This BEAUTIFUL 3 Bedroom, 2 Bath “Sycamore” split bedroom Home is nestled in the sought-after 55+ Stonecrest Golf Community. Exterior features include; Mature landscaping, gutters and downspouts, covered front entry way and screened garage door. As you enter the home, you are greeted by lovely laminated wood floors in the foyer and kitchen. Enjoy this LARGE kitchen with an Eat-in Breakfast Nook, recess lighting, skylight and plenty of counter space. The Inside laundry Room is located right off of the kitchen with a skylight and upper shelving for storage. The LARGE Living room has rounded arch ways, soaring vaulted ceilings, two ceiling fans, carpet flooring and custom wood valances over ALL the windows. Both of the Guest Bedrooms are carpeted with ceiling fans and one with a Murphy bed, lovely Guest Bath with a walk-in shower and ceramic tile flooring. The Master Bedroom also has carpeting, ceiling fan, custom wood valances on the windows and a glass sliding glass door to the Lanai. The LARGE Master Bath has ceramic tile flooring, his and hers dual vanity sink, private commode, walk-in shower, garden tub and LARGE walk-in closet. The covered lanai has ceramic tile flooring, ceiling fan and sliding glass windows. The Backyard has a concrete pad where you can enjoy sitting with your cup of coffee. Stonecrest Community has an 18-Hole Golf Course, Restaurant, Clubhouse, 4 Pools, Spa, Pickleball and Tennis Courts, Softball Field, Bocce Ball, Community Center, Fitness Center, Dog Park and multiple clubs you can join. Call today to schedule your private showing.
Last Agent to Sell the Property
BASSETT PREMIER REALTY INC License #663516 Listed on: 05/25/2021
Home Details
Home Type
- Single Family
Est. Annual Taxes
- $2,044
Year Built
- Built in 2003
Lot Details
- 6,098 Sq Ft Lot
- Lot Dimensions are 60x100
- South Facing Home
- Mature Landscaping
- Irrigation
- Landscaped with Trees
- Property is zoned PUD
HOA Fees
- $110 Monthly HOA Fees
Parking
- 2 Car Attached Garage
- Garage Door Opener
- Driveway
- Open Parking
Home Design
- Florida Architecture
- Elevated Home
- Planned Development
- Slab Foundation
- Shingle Roof
- Block Exterior
- Stucco
Interior Spaces
- 1,476 Sq Ft Home
- 1-Story Property
- Open Floorplan
- Vaulted Ceiling
- Ceiling Fan
- Skylights
- Blinds
- Sliding Doors
- Inside Utility
Kitchen
- Eat-In Kitchen
- Range
- Microwave
- Dishwasher
- Disposal
Flooring
- Carpet
- Laminate
- Vinyl
Bedrooms and Bathrooms
- 3 Bedrooms
- Split Bedroom Floorplan
- Walk-In Closet
- 2 Full Bathrooms
Laundry
- Laundry Room
- Dryer
- Washer
Home Security
- Security Gate
- Fire and Smoke Detector
Outdoor Features
- Enclosed Patio or Porch
- Rain Gutters
Location
- Property is near a golf course
Utilities
- Central Heating and Cooling System
- Thermostat
- Underground Utilities
- High Speed Internet
- Cable TV Available
Listing and Financial Details
- Down Payment Assistance Available
- Homestead Exemption
- Visit Down Payment Resource Website
- Legal Lot and Block 2 / C
- Assessor Parcel Number 6273-003-002
Community Details
Overview
- Senior Community
- Association fees include community pool, ground maintenance, recreational facilities, security
- Leland Management Company Jose Ponton Association, Phone Number (352) 347-2289
- Stonecrest Subdivision, Sycamore Floorplan
- The community has rules related to deed restrictions, allowable golf cart usage in the community
- Rental Restrictions
Amenities
- Clubhouse
Recreation
- Golf Course Community
- Tennis Courts
- Pickleball Courts
- Racquetball
- Recreation Facilities
- Shuffleboard Court
- Fitness Center
- Community Pool
Security
- Security Service
- Gated Community
Ownership History
Purchase Details
Home Financials for this Owner
Home Financials are based on the most recent Mortgage that was taken out on this home.Purchase Details
Home Financials for this Owner
Home Financials are based on the most recent Mortgage that was taken out on this home.Purchase Details
Purchase Details
Similar Homes in Summerfield, FL
Home Values in the Area
Average Home Value in this Area
Purchase History
| Date | Type | Sale Price | Title Company |
|---|---|---|---|
| Warranty Deed | $240,000 | Affiliated Ttl Of Ctrl Fl Lt | |
| Warranty Deed | $147,600 | Superior Title Insurance Age | |
| Corporate Deed | $135,000 | Superior Title Ins Agency Ll | |
| Corporate Deed | $25,000 | Superior Title Ins Agency Ll |
Mortgage History
| Date | Status | Loan Amount | Loan Type |
|---|---|---|---|
| Open | $216,000 | New Conventional | |
| Previous Owner | $118,080 | New Conventional |
Property History
| Date | Event | Price | Change | Sq Ft Price |
|---|---|---|---|---|
| 03/07/2022 03/07/22 | Off Market | $147,600 | -- | -- |
| 06/30/2021 06/30/21 | Sold | $240,000 | -4.0% | $163 / Sq Ft |
| 05/27/2021 05/27/21 | Pending | -- | -- | -- |
| 05/24/2021 05/24/21 | For Sale | $249,900 | +69.3% | $169 / Sq Ft |
| 01/04/2013 01/04/13 | Sold | $147,600 | 0.0% | $100 / Sq Ft |
| 12/21/2012 12/21/12 | Sold | $147,600 | -0.9% | $100 / Sq Ft |
| 11/05/2012 11/05/12 | Pending | -- | -- | -- |
| 08/17/2012 08/17/12 | For Sale | $149,000 | +900.0% | $101 / Sq Ft |
| 08/14/2012 08/14/12 | For Sale | $14,900 | -- | $10 / Sq Ft |
Tax History Compared to Growth
Tax History
| Year | Tax Paid | Tax Assessment Tax Assessment Total Assessment is a certain percentage of the fair market value that is determined by local assessors to be the total taxable value of land and additions on the property. | Land | Improvement |
|---|---|---|---|---|
| 2024 | $3,539 | $247,118 | -- | -- |
| 2023 | $3,337 | $232,606 | $0 | $0 |
| 2022 | $3,242 | $225,831 | $34,900 | $190,931 |
| 2021 | $2,062 | $147,244 | $0 | $0 |
| 2020 | $2,044 | $145,211 | $0 | $0 |
| 2019 | $2,010 | $141,946 | $0 | $0 |
| 2018 | $1,908 | $139,299 | $0 | $0 |
| 2017 | $1,872 | $136,434 | $0 | $0 |
| 2016 | $1,833 | $133,628 | $0 | $0 |
| 2015 | $1,842 | $132,699 | $0 | $0 |
| 2014 | $1,732 | $131,646 | $0 | $0 |
Agents Affiliated with this Home
-
Sharon Bassett

Seller's Agent in 2021
Sharon Bassett
BASSETT PREMIER REALTY INC
(352) 602-0520
69 in this area
274 Total Sales
-
Summer Robinson

Buyer's Agent in 2021
Summer Robinson
COLDWELL BANKER ELLISON REALTY O
(352) 427-7333
7 in this area
126 Total Sales
-
Fred Armstrong
F
Seller's Agent in 2013
Fred Armstrong
KELLER WILLIAMS CORNERSTONE RE
(352) 427-2478
14 Total Sales
-
Richard Lutz

Seller's Agent in 2012
Richard Lutz
KELLER WILLIAMS CORNERSTONE RE
(352) 789-4824
185 in this area
218 Total Sales
-
Cindy Schutte

Seller Co-Listing Agent in 2012
Cindy Schutte
KELLER WILLIAMS CORNERSTONE RE
(352) 434-7299
183 in this area
220 Total Sales
Map
Source: Stellar MLS
MLS Number: G5042309
APN: 6273-003-002
- 17998 SE 115th Cir
- 17974 SE 115th Cir
- 11884 SE 179th St
- 12066 SE 178th St
- 12183 SE 178th St
- 17867 SE 115th Cir
- 17680 SE 121st Ct
- 17672 SE 121st Ct
- 11961 SE 176th Place Rd
- 17652 SE 120th Terrace
- 1765 W Schwartz Blvd
- 12255 SE 177th Loop
- 11522 SE 178th Ln
- 1723 Pietro Place
- 17508 SE 119th Cir
- 1639 W Schwartz Blvd
- 17645 SE 117th Cir
- 1708 Lauren Ln
- 12200 SE 175th Loop
- 17816 SE 115th Ct
