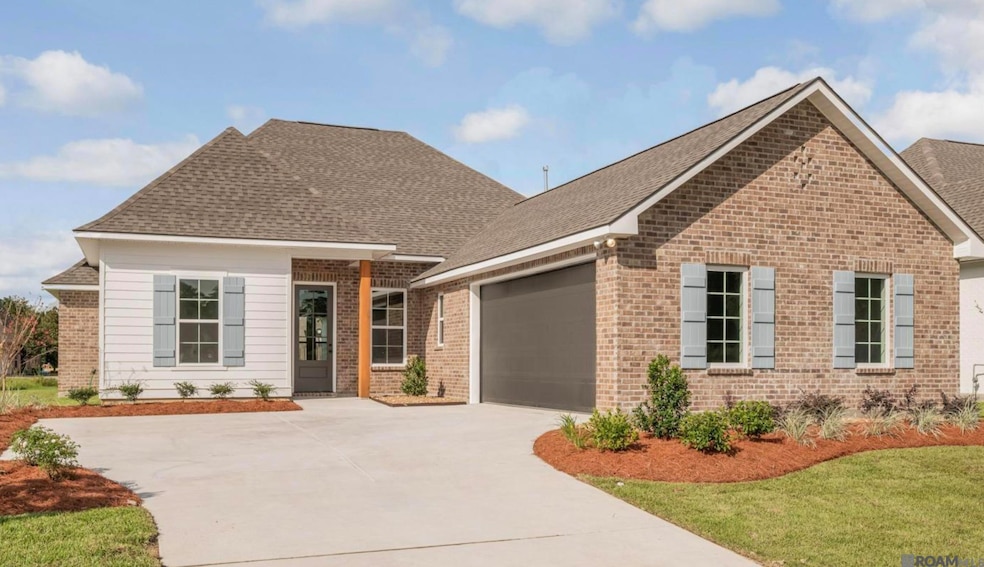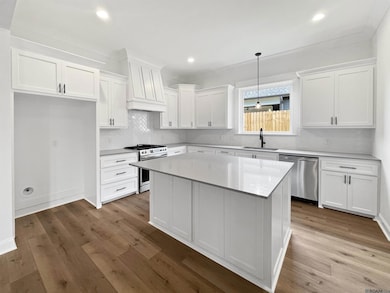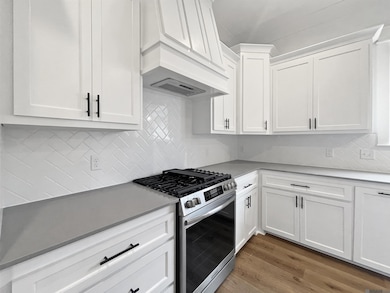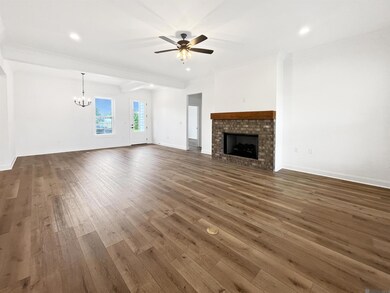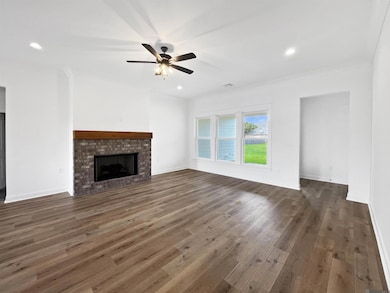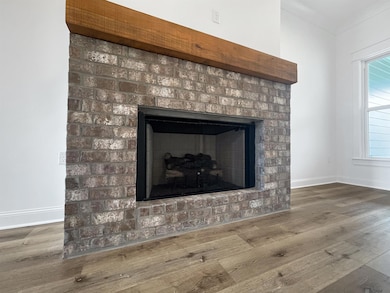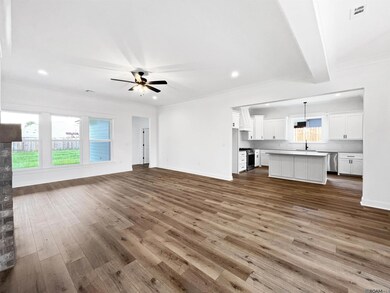17995 Delaney Dr Central, LA 70739
Estimated payment $2,237/month
Highlights
- New Construction
- Traditional Architecture
- Stainless Steel Appliances
- Bellingrath Hills Elementary School Rated A-
- Covered Patio or Porch
- 2 Car Attached Garage
About This Home
Move In Ready! Open House Saturday and Sunday. Stop in an see this Masterpiece by AP Dodson Home Builders Step into timeless elegance and modern comfort with this beautifully crafted, brand-new 4-bedroom, 2.5-bath home nestled in the sought-after Bellingrath Estates, located in the heart of the Central Community. From the moment you enter, you’ll be greeted by an open-concept layout that exudes style and sophistication. The gourmet kitchen is a chef’s dream, featuring gleaming granite countertops, rich staggered cabinetry, and a seamless flow into the expansive family room. Soaring 10-foot ceilings and a warm, ventless, gas fireplace create a space that is both impressive and inviting. Thoughtful touches such as crown molding in the main living areas and owner’s suite add a refined finish. Indulge in spa-inspired bathrooms with custom-tiled showers and granite vanities that offer both function and flair. The exterior is equally captivating, with professional landscaping that elevates the home’s striking curb appeal. Don’t miss the chance to make this exceptional residence your forever home.
Listing Agent
Keller Williams Realty Red Stick Partners License #0000075645 Listed on: 07/28/2025

Home Details
Home Type
- Single Family
Est. Annual Taxes
- $355
Year Built
- Built in 2025 | New Construction
Lot Details
- 0.26 Acre Lot
- Lot Dimensions are 75x150
- Landscaped
Parking
- 2 Car Attached Garage
Home Design
- Traditional Architecture
- Brick Exterior Construction
- Slab Foundation
- Frame Construction
- Shingle Roof
Interior Spaces
- 2,207 Sq Ft Home
- 1-Story Property
- Crown Molding
- Ceiling height of 9 feet or more
- Ventless Fireplace
Kitchen
- Oven or Range
- Gas Cooktop
- Microwave
- Dishwasher
- Stainless Steel Appliances
- Disposal
Bedrooms and Bathrooms
- 4 Bedrooms
- En-Suite Bathroom
- Walk-In Closet
- Double Vanity
- Soaking Tub
- Separate Shower
Outdoor Features
- Covered Patio or Porch
Utilities
- Cooling Available
- Heating Available
Community Details
- Built by A. P. Dodson, LLC
- Bellingrath Estates Subdivision, Cornell D Floorplan
Map
Home Values in the Area
Average Home Value in this Area
Tax History
| Year | Tax Paid | Tax Assessment Tax Assessment Total Assessment is a certain percentage of the fair market value that is determined by local assessors to be the total taxable value of land and additions on the property. | Land | Improvement |
|---|---|---|---|---|
| 2024 | $355 | $2,800 | $2,800 | $0 |
| 2023 | $355 | $2,800 | $2,800 | $0 |
| 2022 | $370 | $2,800 | $2,800 | $0 |
| 2021 | $370 | $2,800 | $2,800 | $0 |
| 2020 | $363 | $2,800 | $2,800 | $0 |
Property History
| Date | Event | Price | List to Sale | Price per Sq Ft |
|---|---|---|---|---|
| 11/07/2025 11/07/25 | For Sale | $418,000 | 0.0% | $189 / Sq Ft |
| 10/28/2025 10/28/25 | Pending | -- | -- | -- |
| 10/21/2025 10/21/25 | Price Changed | $418,000 | -2.3% | $189 / Sq Ft |
| 07/28/2025 07/28/25 | For Sale | $428,000 | -- | $194 / Sq Ft |
Purchase History
| Date | Type | Sale Price | Title Company |
|---|---|---|---|
| Deed | $75,000 | None Listed On Document |
Mortgage History
| Date | Status | Loan Amount | Loan Type |
|---|---|---|---|
| Open | $344,560 | New Conventional |
Source: Greater Baton Rouge Association of REALTORS®
MLS Number: 2025014015
APN: 30840316
- 17935 Delaney Dr
- 17894 Delaney Dr
- 18014 Sunfield Dr
- 18049 Keystone Ave
- 18522 Lake Stream Dr
- 6612 Lindseyneal Dr
- 18402 Bellingrath Lakes Ave
- 6677 Landmor Dr
- 6919 Lagoon Ct
- 6793 Morgan Rd
- 17805 Greenwell Springs Rd
- 17887 Greenwell Springs Rd
- 5707 Landmor Dr
- 16723 Buckner Dr
- TBD Greenwell Springs Rd
- 6407 Donnybrook Ave
- 17230 Evergreen Hills Ave
- 18757 Greenwell Springs Rd
- 6821 Oak Cluster Dr
- 6717 Oak Cluster Dr
- 7615 Magnolia Beach Rd
- 31050 La Highway 16
- 31164 La Highway 16
- 31855 Louisiana 16 Unit 1304
- 31855 Louisiana 16 Unit 1504
- 31855 Louisiana 16 Unit 801
- 30600 La Hwy 16
- 6701 Kohler Ln
- 32440 Freshwater Ave
- 32720 Carolee Cir
- 32730 Carolee Cir
- 32744 Carolee Cir
- 302 Robbie St
- 9655 Sullivan Rd
- 915 Sharon St
- 14743 Central Woods Ave Unit C
- 14150 Grand Settlement Blvd
- 14262 Ruffian Ave
- 14249 War Admiral Ave
- 14213 War Admiral Ave
