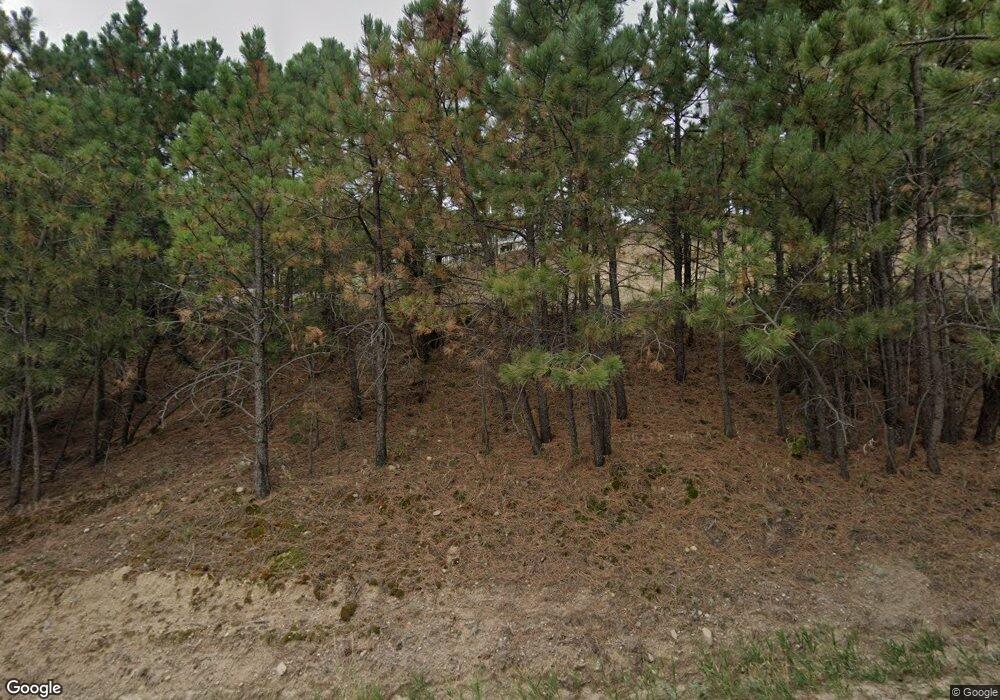17995 Gray Mare Ln Peyton, CO 80831
Estimated Value: $687,638 - $772,000
4
Beds
3
Baths
3,326
Sq Ft
$218/Sq Ft
Est. Value
About This Home
This home is located at 17995 Gray Mare Ln, Peyton, CO 80831 and is currently estimated at $723,910, approximately $217 per square foot. 17995 Gray Mare Ln is a home located in El Paso County with nearby schools including Peyton Elementary School and Peyton Senior High School.
Ownership History
Date
Name
Owned For
Owner Type
Purchase Details
Closed on
Dec 16, 2020
Sold by
Chance Corey A and Chance Shannon L
Bought by
Wozniak Sebastian and Russ Ashley
Current Estimated Value
Home Financials for this Owner
Home Financials are based on the most recent Mortgage that was taken out on this home.
Original Mortgage
$468,000
Outstanding Balance
$416,660
Interest Rate
2.7%
Mortgage Type
New Conventional
Estimated Equity
$307,250
Purchase Details
Closed on
Aug 28, 2015
Sold by
Walters Terry K and Walters Melinda J
Bought by
Chance Corey A and Chance Shannon L
Home Financials for this Owner
Home Financials are based on the most recent Mortgage that was taken out on this home.
Original Mortgage
$365,750
Interest Rate
4.12%
Mortgage Type
New Conventional
Purchase Details
Closed on
Jun 24, 2011
Sold by
Wiseman Gary James and Wiseman Julie Lynn
Bought by
Walters Terry K and Walters Melinda J
Home Financials for this Owner
Home Financials are based on the most recent Mortgage that was taken out on this home.
Original Mortgage
$295,000
Interest Rate
4.7%
Mortgage Type
VA
Purchase Details
Closed on
Aug 18, 2005
Sold by
Taylor Richard Steven and Taylor Linda M
Bought by
Wiseman Gary James and Wiseman Julie Lynn
Home Financials for this Owner
Home Financials are based on the most recent Mortgage that was taken out on this home.
Original Mortgage
$200,000
Interest Rate
5.75%
Mortgage Type
Fannie Mae Freddie Mac
Purchase Details
Closed on
Aug 17, 1998
Sold by
Taylor Richard S and Taylor Linda M
Bought by
Taylor Richard Steven and Taylor Linda M
Create a Home Valuation Report for This Property
The Home Valuation Report is an in-depth analysis detailing your home's value as well as a comparison with similar homes in the area
Home Values in the Area
Average Home Value in this Area
Purchase History
| Date | Buyer | Sale Price | Title Company |
|---|---|---|---|
| Wozniak Sebastian | $585,000 | Fidelity National Title | |
| Chance Corey A | $385,000 | Empire Title Co Springs Llc | |
| Walters Terry K | $295,000 | Empire Title Of Co Springs | |
| Wiseman Gary James | $323,000 | -- | |
| Taylor Richard Steven | -- | First American | |
| Taylor Richard Steven | -- | First American |
Source: Public Records
Mortgage History
| Date | Status | Borrower | Loan Amount |
|---|---|---|---|
| Open | Wozniak Sebastian | $468,000 | |
| Previous Owner | Chance Corey A | $365,750 | |
| Previous Owner | Walters Terry K | $295,000 | |
| Previous Owner | Wiseman Gary James | $200,000 |
Source: Public Records
Tax History Compared to Growth
Tax History
| Year | Tax Paid | Tax Assessment Tax Assessment Total Assessment is a certain percentage of the fair market value that is determined by local assessors to be the total taxable value of land and additions on the property. | Land | Improvement |
|---|---|---|---|---|
| 2025 | $1,695 | $46,780 | -- | -- |
| 2024 | $1,538 | $44,640 | $10,980 | $33,660 |
| 2023 | $1,538 | $44,640 | $10,980 | $33,660 |
| 2022 | $1,783 | $39,730 | $7,700 | $32,030 |
| 2021 | $1,912 | $40,870 | $7,920 | $32,950 |
| 2020 | $1,601 | $33,240 | $6,670 | $26,570 |
| 2019 | $1,574 | $33,240 | $6,670 | $26,570 |
| 2018 | $1,355 | $27,850 | $7,160 | $20,690 |
| 2017 | $1,347 | $27,850 | $7,160 | $20,690 |
| 2016 | $1,041 | $21,480 | $7,560 | $13,920 |
| 2015 | $1,037 | $21,480 | $7,560 | $13,920 |
| 2014 | $946 | $19,360 | $7,560 | $11,800 |
Source: Public Records
Map
Nearby Homes
- 17882 Gray Mare Ln
- 18150 Pinon Park Rd
- 18150 Pinon Park Rd Unit 199
- 17814 Pinon Park Rd
- 18230 Cumbres Ct
- 17095 Red Barn Rd Unit Lot 7
- 17090 Red Barn Rd
- 17015 Red Barn Rd Unit Lot 6
- 20155 Saddle Blanket Ln
- 18885 Prairie Breeze Point
- 19650 Saddle Blanket Ln
- 16540 Mesquite Rd
- 17370 Sweet Rd
- 18135 Spur Ranch Rd
- 15550 Atlas Loop
- 15930 Alta Plaza Cir
- 16140 Sarita Cir
- 15805 Alta Plaza Cir
- 14770 Tiboria Loop
- 14775 Tiboria Loop
- 17910 Pinon Park Rd
- 17990 Gray Mare Ln
- 18010 Blacksmith Dr
- 17881 Gray Mare Ln
- 18090 Gray Mare Ln
- 18095 Gray Mare Ln
- 17930 Gray Mare Ln
- 17610 Blacksmith Dr
- 18090 Blacksmith Dr
- 17885 Pinon Park Rd
- 18005 Blacksmith Dr
- 18125 Blacksmith Dr
- 17879 Pinon Park Rd
- 18095 Connestoga Ct
- 17874 Pinon Park Rd
- 18150 Blacksmith Rd
- 18005 Connestoga Ct
- 17873 Pinon Park Rd
- 17985 Connestoga Ct
- 18150 Gray Mare Ln
