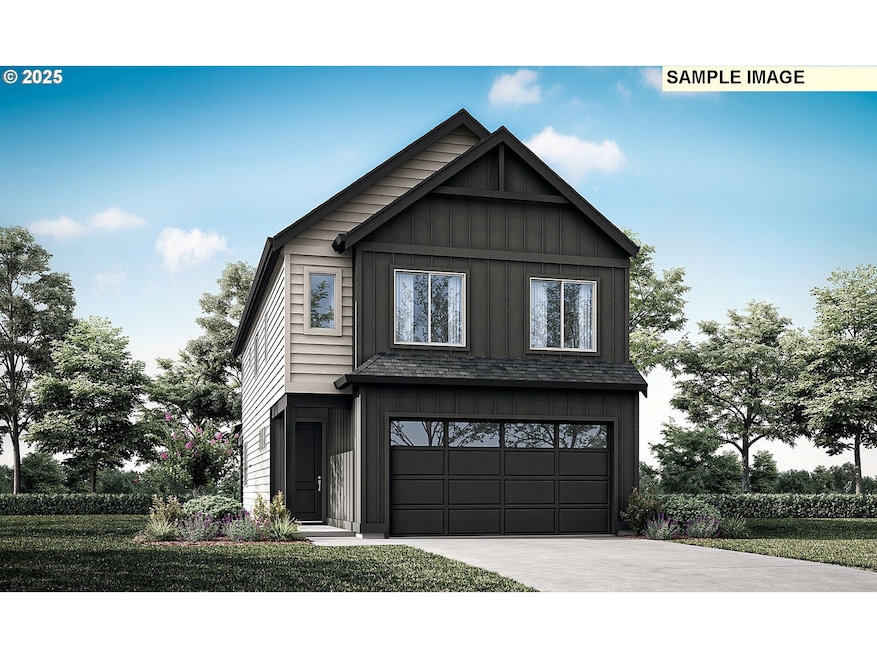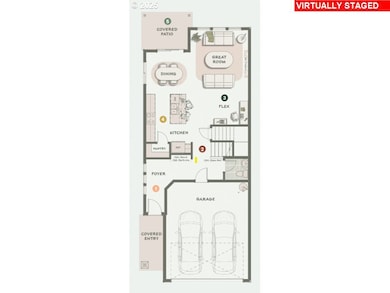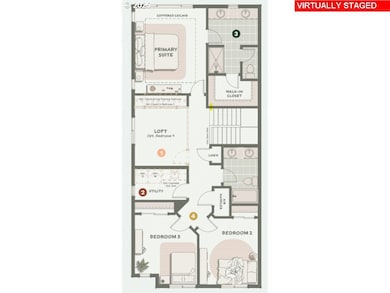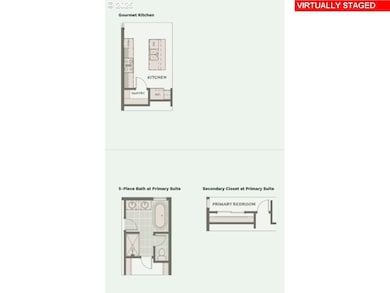17999 NE 14th St Unit Lot 105 Vancouver, WA 98684
Mill Plain NeighborhoodEstimated payment $3,699/month
Highlights
- Home Under Construction
- Farmhouse Style Home
- High Ceiling
- Union High School Rated A
- Loft
- Quartz Countertops
About This Home
Come home to East Vancouver's newest master planned community of Harmony Heights! This community provides access to top-rated schools, well maintained parks and covered picnic shelter, perfect for family outings and community gatherings. The 2009 floor plan is a contemporary 2-story, 3 bedroom, 2.5 bath home. Spacious and filled with natural light, this floor plan is built for every one of life’s chapters. The heart of the home combines a thoughtfully designed kitchen, great room and dining room that all effortlessly flow into one another creating a dynamic space for everyday living and entertaining. Kitchen includes quartz countertops, undermount sink and full backsplash! A defined dining space helps prioritize family meals and the adjacent great room is sure to be everyone’s favorite hangout spot in the home. Awash with natural light thanks to copious windows and sliding glass doors to the backyard, this space is both calm and comfortable all year round. Primary Suite featuring attractive coffered ceilings, lots of large windows and an en suite bathroom with a walk-in closet, is sure to become your favorite relaxing retreat. Dual sinks and a partitioned toilet help to make the primary bathroom functional and beautiful. The secondary bedrooms and bathroom are generously-sized and easily grow with your family over time. The bathroom, featuring dual sinks and a dedicated hallway linen closet help to make morning and evening routines easy. In the bedrooms, large windows provide ample natural light giving these rooms a sense of calm all year long. The Community HOA provides hassle-free living by covering front yard landscaping, allowing you to enjoy a beautifully maintained exterior without the upkeep. Built by a highly respected builder with over 40 years of experience in the PNW, each home exemplifies quality craftsmanship and modern design.
Home Details
Home Type
- Single Family
Year Built
- Home Under Construction
HOA Fees
- $62 Monthly HOA Fees
Parking
- 2 Car Attached Garage
- Garage on Main Level
- Driveway
Home Design
- Farmhouse Style Home
- Pillar, Post or Pier Foundation
- Composition Roof
- Board and Batten Siding
- Lap Siding
- Cement Siding
- Concrete Perimeter Foundation
Interior Spaces
- 2,009 Sq Ft Home
- 2-Story Property
- High Ceiling
- Ceiling Fan
- Self Contained Fireplace Unit Or Insert
- Triple Pane Windows
- Sliding Doors
- Family Room
- Living Room
- Dining Room
- Loft
- Crawl Space
- Laundry Room
Kitchen
- Plumbed For Ice Maker
- Dishwasher
- ENERGY STAR Qualified Appliances
- Quartz Countertops
Flooring
- Wall to Wall Carpet
- Laminate
- Vinyl
Bedrooms and Bathrooms
- 3 Bedrooms
- Walk-in Shower
Schools
- Illahee Elementary School
- Shahala Middle School
- Union High School
Utilities
- Cooling Available
- Heat Pump System
- High Speed Internet
Additional Features
- Accessibility Features
- ENERGY STAR Qualified Equipment for Heating
- Covered Patio or Porch
- Landscaped
Listing and Financial Details
- Assessor Parcel Number New Construction
Community Details
Overview
- Rolling Rock Community Management Association, Phone Number (503) 330-2405
- Harmony Heights Subdivision
Additional Features
- Common Area
- Resident Manager or Management On Site
Map
Home Values in the Area
Average Home Value in this Area
Property History
| Date | Event | Price | List to Sale | Price per Sq Ft |
|---|---|---|---|---|
| 11/09/2025 11/09/25 | Pending | -- | -- | -- |
| 11/09/2025 11/09/25 | For Sale | $579,960 | -- | $289 / Sq Ft |
Source: Regional Multiple Listing Service (RMLS)
MLS Number: 537879901
- 1408 NE 180th Ave
- 1406 NE 180th Ave Unit Lot 101
- 1411 NE 180th Ave
- 1507 NE 180th Ave
- 1506 NE 181th Ave
- 1406 NE 181th Ave Unit Lot 84
- 1500 NE 181th Ave Unit Lot 81
- 1602 NE 181th Ave
- 1404 NE 181th Ave Unit Lot 85
- 1402 NE 181th Ave Unit Lot 86
- Abernathy Plan at Harmony Heights - The Grove Series
- 1506 180th Ave
- Bridlemile Plan at Harmony Heights - The Meadow Series
- Ardenwald Plan at Harmony Heights - The Meadow Series
- 1505 NE 180th Ave
- Hosford Plan at Harmony Heights - The Grove Series
- 1603 NE 180th Ave Unit Lot 17
- 1605 NE 180th Ave Unit Lot 16
- 1607 NE 180th Ave Unit Lot 15
- 2104 NE 180th Place




