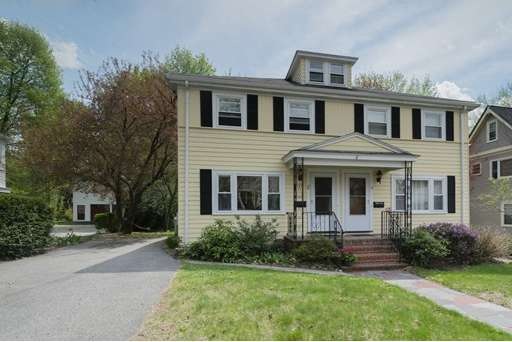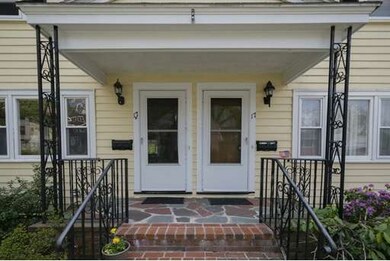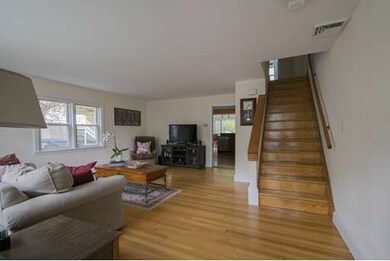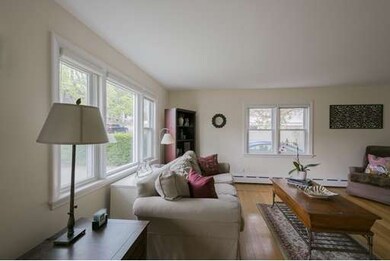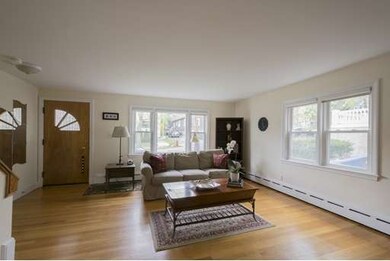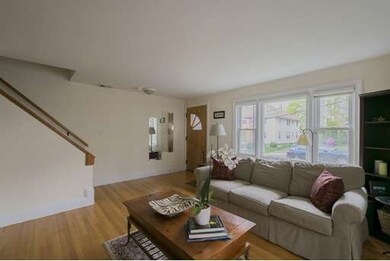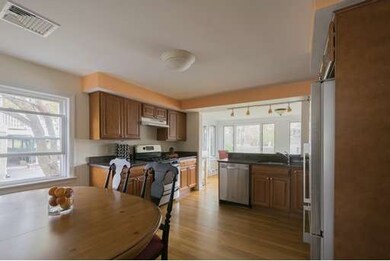
17A Park Ave Unit 17A Winchester, MA 01890
About This Home
As of June 2021Enter this popular duplex style condominium in a walk to town location and you will know your lifestyle will never be the same. Stroll to the town center for a morning cup of coffee, or grill on the patio in your exclusive use backyard. From its living room perfect for cozy nights at home and entertaining your friends and family, to the stunning kitchen, this open plan home flows wonderfully from room to room. The kitchen has granite counter tops, stainless steel appliances, gas range, lots of cabinets, breakfast bar in the sunlit family room and is truly the heart of the home. Upstairs are 3 good size bedrooms, the master with two closets. Pristine bathrooms. The lower level holds opportunities galore for your dream space whether it's a playroom, game room or media room. Exclusive use of the backyard garden, private driveway with 3 car tandem parking, central A/C, deleaded. Walk to Middlesex Fells, town center, Muraco ES, McCall MS, Winchester HS. Create your new memories here!
Last Agent to Sell the Property
Dani Fleming's MAPropertiesOnline T
Leading Edge Real Estate Listed on: 05/07/2015
Property Details
Home Type
Condominium
Est. Annual Taxes
$80
Year Built
1930
Lot Details
0
Listing Details
- Unit Level: 1
- Unit Placement: End
- Other Agent: 2.50
- Special Features: None
- Property Sub Type: Condos
- Year Built: 1930
Interior Features
- Appliances: Range, Dishwasher, Refrigerator, Washer, Dryer, Vent Hood
- Has Basement: Yes
- Number of Rooms: 7
- Amenities: Public Transportation, Shopping, Swimming Pool, Tennis Court, Park, Walk/Jog Trails, Medical Facility, Conservation Area, House of Worship, Public School
- Energy: Insulated Windows, Prog. Thermostat
- Flooring: Hardwood
- Bedroom 2: Second Floor, 11X11
- Bedroom 3: Second Floor, 10X8
- Bathroom #1: Second Floor
- Bathroom #2: First Floor
- Kitchen: First Floor, 14X13
- Laundry Room: Basement
- Living Room: First Floor, 18X17
- Master Bedroom: Second Floor, 14X10
- Master Bedroom Description: Flooring - Hardwood
- Dining Room: First Floor
- Family Room: First Floor, 17X10
Exterior Features
- Roof: Asphalt/Fiberglass Shingles
- Exterior: Wood
- Exterior Unit Features: Porch, Patio, Storage Shed, Garden Area, Gutters
Garage/Parking
- Parking: Off-Street, Improved Driveway
- Parking Spaces: 3
Utilities
- Cooling: Central Air
- Heating: Hot Water Baseboard, Gas
- Utility Connections: for Gas Range
Condo/Co-op/Association
- Association Fee Includes: N/A
- Management: Owner Association
- No Units: 2
- Unit Building: 17A
Schools
- Elementary School: Muraco Es
- Middle School: McCall Ms
- High School: Winchester Hs
Lot Info
- Assessor Parcel Number: M:003 B:0378 L:0
Ownership History
Purchase Details
Home Financials for this Owner
Home Financials are based on the most recent Mortgage that was taken out on this home.Purchase Details
Home Financials for this Owner
Home Financials are based on the most recent Mortgage that was taken out on this home.Purchase Details
Home Financials for this Owner
Home Financials are based on the most recent Mortgage that was taken out on this home.Purchase Details
Home Financials for this Owner
Home Financials are based on the most recent Mortgage that was taken out on this home.Purchase Details
Home Financials for this Owner
Home Financials are based on the most recent Mortgage that was taken out on this home.Similar Homes in the area
Home Values in the Area
Average Home Value in this Area
Purchase History
| Date | Type | Sale Price | Title Company |
|---|---|---|---|
| Condominium Deed | $695,000 | None Available | |
| Condominium Deed | $695,000 | None Available | |
| Not Resolvable | $500,000 | -- | |
| Deed | $355,000 | -- | |
| Deed | $355,000 | -- | |
| Deed | $430,000 | -- | |
| Deed | $429,000 | -- |
Mortgage History
| Date | Status | Loan Amount | Loan Type |
|---|---|---|---|
| Open | $556,000 | Purchase Money Mortgage | |
| Closed | $556,000 | Purchase Money Mortgage | |
| Previous Owner | $312,777 | Stand Alone Refi Refinance Of Original Loan | |
| Previous Owner | $355,000 | Adjustable Rate Mortgage/ARM | |
| Previous Owner | $319,500 | Purchase Money Mortgage | |
| Previous Owner | $283,000 | Purchase Money Mortgage | |
| Previous Owner | $300,000 | Purchase Money Mortgage |
Property History
| Date | Event | Price | Change | Sq Ft Price |
|---|---|---|---|---|
| 06/23/2021 06/23/21 | Sold | $695,000 | +7.1% | $476 / Sq Ft |
| 05/04/2021 05/04/21 | Pending | -- | -- | -- |
| 04/28/2021 04/28/21 | For Sale | $649,000 | +29.8% | $445 / Sq Ft |
| 07/01/2015 07/01/15 | Sold | $500,000 | 0.0% | $322 / Sq Ft |
| 05/20/2015 05/20/15 | Pending | -- | -- | -- |
| 05/12/2015 05/12/15 | Off Market | $500,000 | -- | -- |
| 05/07/2015 05/07/15 | For Sale | $425,000 | -- | $274 / Sq Ft |
Tax History Compared to Growth
Tax History
| Year | Tax Paid | Tax Assessment Tax Assessment Total Assessment is a certain percentage of the fair market value that is determined by local assessors to be the total taxable value of land and additions on the property. | Land | Improvement |
|---|---|---|---|---|
| 2025 | $80 | $718,100 | $0 | $718,100 |
| 2024 | $7,820 | $690,200 | $0 | $690,200 |
| 2023 | $7,816 | $662,400 | $0 | $662,400 |
| 2022 | $7,933 | $634,100 | $0 | $634,100 |
| 2021 | $7,187 | $560,200 | $0 | $560,200 |
| 2020 | $6,477 | $522,800 | $0 | $522,800 |
| 2019 | $6,331 | $522,800 | $0 | $522,800 |
| 2018 | $6,241 | $512,000 | $0 | $512,000 |
| 2017 | $5,858 | $477,000 | $0 | $477,000 |
| 2016 | $5,205 | $445,600 | $0 | $445,600 |
| 2015 | $4,891 | $402,900 | $0 | $402,900 |
| 2014 | $4,455 | $351,900 | $0 | $351,900 |
Agents Affiliated with this Home
-

Seller's Agent in 2021
Karen Garrett
Better Homes and Gardens Real Estate - The Shanahan Group
(732) 995-9482
37 Total Sales
-
K
Seller Co-Listing Agent in 2021
Kathy Culkin
Better Homes and Gardens Real Estate - The Shanahan Group
(617) 312-4833
16 Total Sales
-

Buyer's Agent in 2021
Ryan Wilson
Keller Williams Realty
(781) 424-6286
672 Total Sales
-
D
Seller's Agent in 2015
Dani Fleming's MAPropertiesOnline T
Leading Edge Real Estate
Map
Source: MLS Property Information Network (MLS PIN)
MLS Number: 71831945
APN: WINC-000003-000378
- 147 Highland Ave
- 9 Emerson Ct
- 35 Harvard St
- 60 Harvard St
- 26 Olive St
- 20 Grayson Rd
- 162 Swanton St Unit 162
- 178 Mystic Valley Pkwy
- 518 Washington St
- 200 Swanton St Unit 239
- 200 Swanton St Unit 432
- 171 Swanton St Unit 64
- 171 Swanton St Unit 12
- 666 Main St Unit 206
- 540-542 Washington St
- 7 Conant Rd Unit 20
- 8 Garfield Ave
- 29 Vine St Unit 7
- 20 Arthur St
- 50 Lake St Unit B
