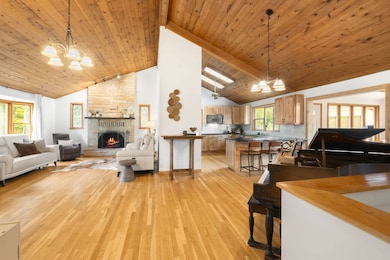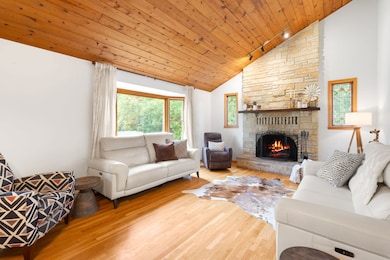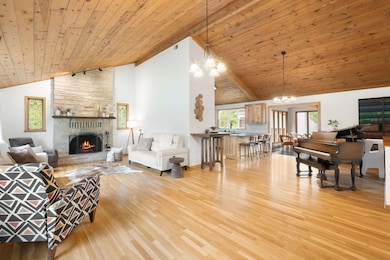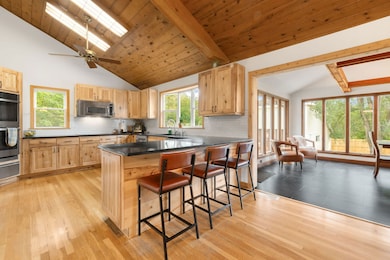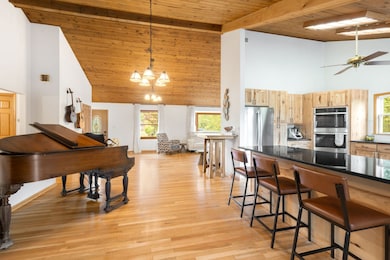17W201 Red Oak Ave Addison, IL 60101
Estimated payment $3,522/month
Highlights
- RV or Boat Parking
- Mature Trees
- Property is near a forest
- Open Floorplan
- Deck
- Property is adjacent to nature preserve
About This Home
Fully Updated & Move-In Ready! 3,734 Total Finished SQFT. Stunning Open Concept Ranch on Expansive Private Lot - Ideally situated on nearly 3/4 of an acre across four separate PINs adjacent to Fischer Woods Forest Preserve.Inside, the home features cathedral ceilings and gleaming hardwood floors throughout the main level, creating a spacious and airy feel. The brand-new kitchen is finished with modern touches and flows seamlessly into a show-stopping four-season sunroom (currently used as a dining room) featuring a full-service wet bar with beverage refrigerator, and panoramic views of the serene, fenced-in backyard. Additionally, the main level includes a spacious family room with a wood-burning fireplace, brand new full bath, and three generously sized bedrooms, each offering ample closet space. The primary suite is a true retreat, complete with an en-suite bathroom and sliding doors that lead directly to a brand-new deck-ideal for relaxation or entertaining. Step outside to enjoy the newly installed paver patio with a built-in firepit, ideal for hosting gatherings. The oversized, deep two-car garage offers plenty of storage space and is large enough to accommodate a boat. Downstairs, the fully renovated basement offers incredible versatility with its own private exterior entrance. It includes two additional bedrooms, a spacious recreation room, a dedicated office, a flexible playroom or fitness room, and a newly added third full bathroom. The large laundry room is outfitted with an abundance of cabinetry, countertops for folding, an impressive deep stainless steel utility sink, and direct outdoor access- perfect for muddy shoes or paws. From top to bottom, this home has been thoughtfully updated and meticulously maintained. With its spacious layout, high-end updates, and incredible outdoor living areas, it offers the perfect blend of style, comfort, and functionality. LOW TAXES and no transfer tax. Seller is open to providing a credit to bring public water and sewer to the home.
Home Details
Home Type
- Single Family
Est. Annual Taxes
- $9,061
Year Built
- Built in 1979
Lot Details
- Lot Dimensions are 266 x 118
- Property is adjacent to nature preserve
- Wood Fence
- Corner Lot
- Level Lot
- Mature Trees
- Backs to Trees or Woods
- Additional Parcels
Parking
- 2 Car Garage
- Oversized Parking
- Parking Storage or Cabinetry
- Driveway
- RV or Boat Parking
- Parking Included in Price
Home Design
- Ranch Style House
- Asphalt Roof
- Concrete Perimeter Foundation
Interior Spaces
- 2,175 Sq Ft Home
- Open Floorplan
- Bar Fridge
- Beamed Ceilings
- Cathedral Ceiling
- Ceiling Fan
- Wood Burning Fireplace
- Window Screens
- Family Room
- Living Room with Fireplace
- Formal Dining Room
- Home Office
- Recreation Room
- Play Room
- Heated Sun or Florida Room
- Storage Room
- Wood Flooring
- Pull Down Stairs to Attic
Kitchen
- Range
- Dishwasher
- Stainless Steel Appliances
Bedrooms and Bathrooms
- 5 Bedrooms
- 5 Potential Bedrooms
- Walk-In Closet
- Bathroom on Main Level
- 3 Full Bathrooms
- Whirlpool Bathtub
Laundry
- Laundry Room
- Dryer
- Washer
- Sink Near Laundry
Basement
- Basement Fills Entire Space Under The House
- Sump Pump
- Finished Basement Bathroom
Outdoor Features
- Deck
- Patio
- Fire Pit
Location
- Property is near a forest
Schools
- W A Johnson Elementary School
- Blackhawk Middle School
- Fenton High School
Utilities
- Forced Air Heating and Cooling System
- Heating System Uses Natural Gas
- Well
- Water Softener is Owned
- Septic Tank
Community Details
- Woodcrest Subdivision, Ranch Floorplan
Listing and Financial Details
- Homeowner Tax Exemptions
Map
Home Values in the Area
Average Home Value in this Area
Tax History
| Year | Tax Paid | Tax Assessment Tax Assessment Total Assessment is a certain percentage of the fair market value that is determined by local assessors to be the total taxable value of land and additions on the property. | Land | Improvement |
|---|---|---|---|---|
| 2024 | $2,176 | $35,310 | $28,805 | $6,505 |
| 2023 | $2,016 | $32,460 | $26,480 | $5,980 |
| 2022 | $2,162 | $32,300 | $26,350 | $5,950 |
| 2021 | $2,038 | $30,940 | $25,240 | $5,700 |
| 2020 | $7,966 | $101,950 | $43,420 | $58,530 |
| 2019 | $6,107 | $79,420 | $25,850 | $53,570 |
| 2018 | $6,227 | $79,420 | $25,850 | $53,570 |
| 2017 | $6,032 | $75,910 | $24,710 | $51,200 |
| 2016 | $5,786 | $70,080 | $22,810 | $47,270 |
| 2015 | $5,622 | $64,740 | $21,070 | $43,670 |
| 2014 | $6,619 | $74,540 | $24,510 | $50,030 |
| 2013 | $6,546 | $76,060 | $25,010 | $51,050 |
Property History
| Date | Event | Price | List to Sale | Price per Sq Ft | Prior Sale |
|---|---|---|---|---|---|
| 10/17/2025 10/17/25 | Pending | -- | -- | -- | |
| 10/14/2025 10/14/25 | Price Changed | $525,000 | 0.0% | $241 / Sq Ft | |
| 10/14/2025 10/14/25 | For Sale | $525,000 | +64.1% | $241 / Sq Ft | |
| 04/16/2021 04/16/21 | Sold | $320,000 | -5.6% | $167 / Sq Ft | View Prior Sale |
| 03/23/2021 03/23/21 | Pending | -- | -- | -- | |
| 03/10/2021 03/10/21 | For Sale | $339,000 | -- | $176 / Sq Ft |
Source: Midwest Real Estate Data (MRED)
MLS Number: 12494222
APN: 03-22-213-010
- 473 S Edgewood Ave
- 765 N Central Ave
- 17w174 LOT 1 Woodland Ave
- 17W120 Woodland Ave
- 4N300 Briar Ln
- 16W639 Red Oak Ave
- 17W525 White Pine Rd
- 000 Ridgewood Ave
- 336 S Central Ave
- 292 Juniper Dr
- 4N542 Church Rd
- 311 Montclare Ln
- 641 E Belmont Ave
- 445 S Ellis St
- 4N014 Church Rd
- 125 N Oakleaf Dr
- 1010 Judson St Unit 2B
- 405 Judson St
- 353 Judson St
- 314 Judson St

