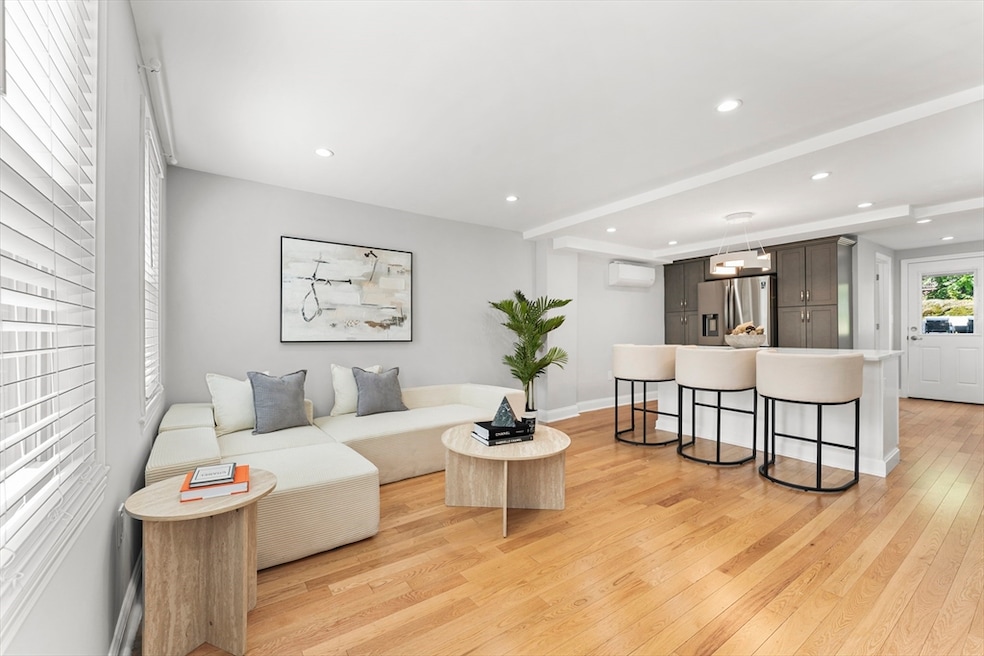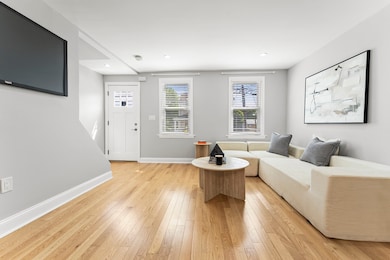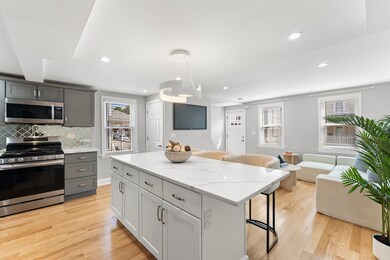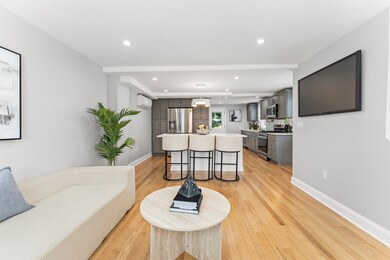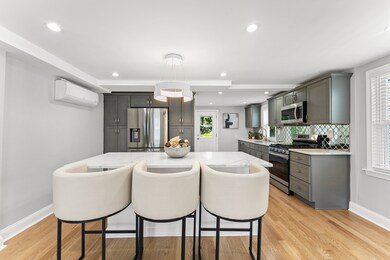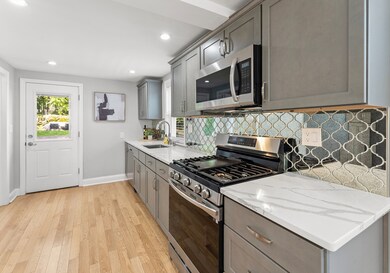18-20 Cedar St Unit 2 Boston, MA 02126
West Codman Hill-West Lowe NeighborhoodEstimated payment $2,871/month
Highlights
- Marina
- 4-minute walk to Central Avenue Station
- Property is near public transit
- Golf Course Community
- Medical Services
- Wood Flooring
About This Home
Welcome to this stunning BRAND NEW 2 bed/2 bath townhouse located in the highly sought-after Lower Mills neighborhood on the Milton line. This beautifully finished home offers multiple levels of living and blends modern comfort with luxury finishes. The chef-inspired kitchen features an oversized island, abundant cabinet and counter space, and flows seamlessly into the open-concept living area—ideal for entertaining. Enjoy beautiful hardwood floors, recessed lighting, spa-quality bathrooms, and a sleek mini-split system for efficient central heating & central air. Additional perks include in-unit laundry, outdoor space, basement storage, & parking. Steps from Walsh Park and the Neponset River Greenway, and just moments to top neighborhood restaurants like Sweet Life, The Bowery, & Lower Mills Tavern. Commuters will appreciate proximity to the Central Ave Trolley (Red Line), Dorchester Ave, and Milton’s vibrant Central Ave. Easy access to I-93. A must-see home in an unbeatable location!
Townhouse Details
Home Type
- Townhome
Est. Annual Taxes
- $1,250
Year Built
- Built in 1935
Lot Details
- 5,000 Sq Ft Lot
Parking
- 1 Car Parking Space
Home Design
- Entry on the 1st floor
Interior Spaces
- 1,025 Sq Ft Home
- 3-Story Property
- Wood Flooring
- Laundry in unit
- Basement
Kitchen
- Range
- Microwave
- Dishwasher
- Disposal
Bedrooms and Bathrooms
- 2 Bedrooms
- 2 Full Bathrooms
Location
- Property is near public transit
- Property is near schools
Utilities
- Forced Air Heating and Cooling System
- 3 Cooling Zones
- 3 Heating Zones
- Heat Pump System
- 100 Amp Service
Listing and Financial Details
- Assessor Parcel Number W:17 P:03882 S:014,4684648
Community Details
Overview
- 2 Units
Amenities
- Medical Services
- Shops
- Coin Laundry
Recreation
- Marina
- Golf Course Community
- Tennis Courts
- Community Pool
- Park
- Jogging Path
- Bike Trail
Map
Home Values in the Area
Average Home Value in this Area
Property History
| Date | Event | Price | List to Sale | Price per Sq Ft |
|---|---|---|---|---|
| 09/19/2025 09/19/25 | Price Changed | $525,000 | -0.8% | $512 / Sq Ft |
| 08/25/2025 08/25/25 | Price Changed | $529,000 | -1.1% | $516 / Sq Ft |
| 08/19/2025 08/19/25 | Price Changed | $535,000 | -0.9% | $522 / Sq Ft |
| 08/13/2025 08/13/25 | Price Changed | $539,900 | -0.9% | $527 / Sq Ft |
| 07/31/2025 07/31/25 | Price Changed | $544,900 | -0.7% | $532 / Sq Ft |
| 07/21/2025 07/21/25 | Price Changed | $549,000 | -1.8% | $536 / Sq Ft |
| 06/25/2025 06/25/25 | For Sale | $559,000 | -- | $545 / Sq Ft |
Source: MLS Property Information Network (MLS PIN)
MLS Number: 73396298
- 8-14R Temple St
- 32-32R Temple St
- 19 Standard St Unit 2
- 131 Eliot St Unit 312
- 131 Eliot St Unit 408
- 131 Eliot St Unit 305
- 3 Paula Rd
- 21 Tanglewood Rd Unit 1
- 21 Tanglewood Rd Unit 2
- 4 School St
- 56 Oakridge St
- 23 Maryknoll St
- 1245 Adams St Unit B503
- 1245 Adams St Unit B406
- 1245 Adams St Unit B210
- 36 Oakridge St
- 30 Pleasant Hill Ave Unit 32
- 21A High St Unit 2
- 75 Canton Ave
- 84-86 Codman Hill Ave
- 45 Sturbridge St Unit 1
- 45 Sturbridge St Unit 3
- 85 River St Unit 2
- 11 Groveland St
- 14 Caddy Rd
- 157 River St Unit 2
- 52R River St Unit 5
- 169 Eliot St Unit 169
- 45 Temple St Unit 507
- 40 River St
- 31 Old Morton St Unit 1
- 77 Maryknoll St
- 1110 Washington St Unit 489K
- 42-44 Pleasant Hill Ave Unit 1
- 1213 Adams St Unit 1
- 1220 Adams St Unit FL3-ID472
- 1220 Adams St Unit FL3-ID471
- 1200-1220 Adams St
- 54 Meadowbank Ave Unit R
- 2195 Dorchester Ave Unit 2
