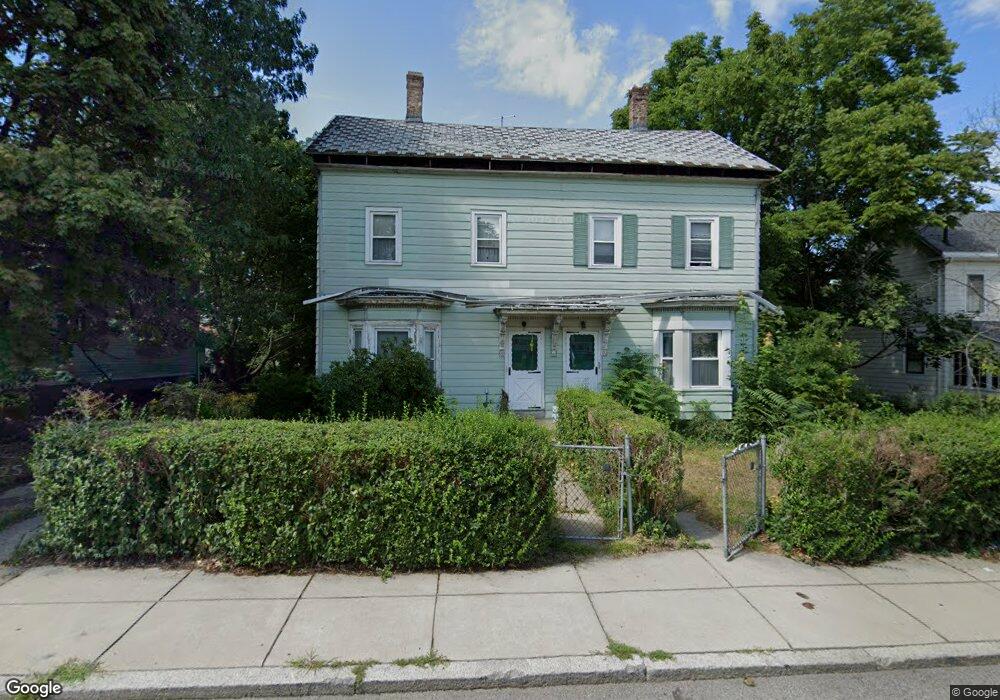18-20 Parkman St Unit 5 Boston, MA 02122
Saint Marks Neighborhood
3
Beds
2
Baths
1,716
Sq Ft
--
Built
About This Home
This home is located at 18-20 Parkman St Unit 5, Boston, MA 02122. 18-20 Parkman St Unit 5 is a home located in Suffolk County with nearby schools including Neighborhood House Charter School and Helen Y. Davis Leadership Academy Charter Public School.
Create a Home Valuation Report for This Property
The Home Valuation Report is an in-depth analysis detailing your home's value as well as a comparison with similar homes in the area
Home Values in the Area
Average Home Value in this Area
Tax History Compared to Growth
Map
Nearby Homes
- 20 Parkman St Unit 2
- 32 Gibson St Unit 3
- 34 Dix St Unit 3
- 28 Dix St Unit 3
- 1613 Dorchester Ave Unit 1
- 20 Leslie St
- 17 Lafield St Unit 2
- 334 Centre St Unit 101
- 334 Centre St Unit 2
- 381 Adams St Unit 2
- 381 Adams St Unit 1
- 381 Adams St Unit 3
- 382 Adams St Unit 384-1
- 15 Mather St
- 41 King St Unit 1
- 23 Tonawanda St
- 6 Agawam St
- 19 Nixon St
- 96 King St Unit 1
- 104 King St Unit 2
- 18-20 Parkman St Unit 2
- 18-20 Parkman St Unit 6
- 18-20 Parkman St
- 18 Parkman St Unit 20
- 16 Parkman St
- 22 Parkman St
- 14 Parkman St
- 14 Parkman St Unit A
- 14 Parkman St Unit B
- 24 Parkman St
- 12 Parkman St
- 19 Gibson St
- 15 Parkman St
- 21 Gibson St
- 21 Gibson St Unit 2
- 11 Gibson St
- 26 Parkman St
- 15 Gibson St Unit 3
- 15 Gibson St Unit 2
- 15 Gibson St Unit 1
