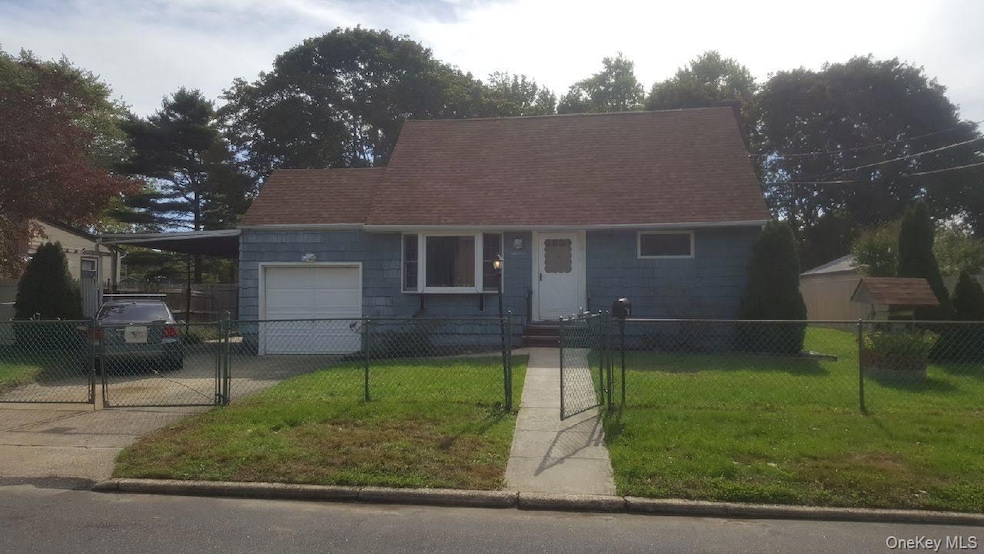
18 21st Ave Bay Shore, NY 11706
North Bay Shore NeighborhoodEstimated payment $4,074/month
Highlights
- Cape Cod Architecture
- Main Floor Bedroom
- Central Air
- Deck
- Patio
- Heating System Uses Natural Gas
About This Home
Charming Cape in Prime Bay Shore Location – Move-In Ready!
Welcome to 18 21st Ave, Bay Shore, NY 11706 — a delightful 4-bedroom, 1-bath Cape-style home offering 1,224 sq. ft. of comfortable living space. Perfectly situated near parks, schools, and shopping malls, this home combines convenience with charm.
Step inside to find a warm, inviting layout with plenty of natural light. The home is equipped with central air conditioning and efficient gas heating for year-round comfort. Outside, enjoy a spacious backyard—perfect for gatherings, play, or gardening—complete with a sprinkler system to keep the lawn lush and green.
Whether you’re looking for your first home or a place to grow, this well-kept property offers an unbeatable location and solid value.
Highlights:
• 4 bedrooms / 1 bathroom
• 1,224 sq. ft. living area
• Cape design with timeless curb appeal
• Central AC & gas heat
• Large backyard with sprinkler system
• Close to parks, schools, and shopping
Don’t miss your chance to own this charming home in the heart of Bay Shore!
Listing Agent
Power Team Realty Corp Brokerage Phone: 631-220-5504 License #10401322619 Listed on: 08/15/2025

Home Details
Home Type
- Single Family
Est. Annual Taxes
- $8,104
Year Built
- Built in 1955
Lot Details
- 0.27 Acre Lot
- Additional Parcels
Parking
- 1 Car Garage
- 1 Carport Space
Home Design
- Cape Cod Architecture
- Block Exterior
Interior Spaces
- 1,224 Sq Ft Home
- 1.5-Story Property
- Unfinished Basement
- Basement Fills Entire Space Under The House
- Oven
- Electric Dryer Hookup
Bedrooms and Bathrooms
- 4 Bedrooms
- Main Floor Bedroom
- 1 Full Bathroom
Outdoor Features
- Deck
- Patio
- Rain Gutters
Schools
- Oak Park Elementary School
- North Middle School
- Brentwood High School
Utilities
- Central Air
- Heating System Uses Natural Gas
- Cesspool
Listing and Financial Details
- Legal Lot and Block 104 / 0002
- Assessor Parcel Number 0500-246-00-02-00-104-000
Map
Home Values in the Area
Average Home Value in this Area
Tax History
| Year | Tax Paid | Tax Assessment Tax Assessment Total Assessment is a certain percentage of the fair market value that is determined by local assessors to be the total taxable value of land and additions on the property. | Land | Improvement |
|---|---|---|---|---|
| 2024 | $7,733 | $30,500 | $7,000 | $23,500 |
| 2023 | $7,733 | $30,500 | $7,000 | $23,500 |
| 2022 | $5,222 | $30,500 | $7,000 | $23,500 |
| 2021 | $5,222 | $30,500 | $7,000 | $23,500 |
| 2020 | $5,222 | $30,500 | $7,000 | $23,500 |
| 2019 | $5,222 | $0 | $0 | $0 |
| 2018 | -- | $25,650 | $7,000 | $18,650 |
| 2017 | $4,170 | $25,650 | $7,000 | $18,650 |
| 2016 | $4,133 | $25,650 | $7,000 | $18,650 |
| 2015 | -- | $25,650 | $7,000 | $18,650 |
| 2014 | -- | $25,650 | $7,000 | $18,650 |
Property History
| Date | Event | Price | Change | Sq Ft Price |
|---|---|---|---|---|
| 08/15/2025 08/15/25 | For Sale | $625,000 | -- | $511 / Sq Ft |
Purchase History
| Date | Type | Sale Price | Title Company |
|---|---|---|---|
| Quit Claim Deed | -- | -- | |
| Interfamily Deed Transfer | -- | First American Title Ins Co |
Mortgage History
| Date | Status | Loan Amount | Loan Type |
|---|---|---|---|
| Open | $50,000 | Credit Line Revolving | |
| Open | $330,000 | Stand Alone Refi Refinance Of Original Loan | |
| Previous Owner | $324,708 | Stand Alone Refi Refinance Of Original Loan |
Similar Homes in Bay Shore, NY
Source: OneKey® MLS
MLS Number: 899440
APN: 0500-246-00-02-00-104-000
- 730 Spur Dr N
- 760 Spur Dr N
- 38 18th Ave
- 35 Newbrook Ln Unit 35
- 1459 Brentwood Rd
- 127 New Jersey Ave
- 185 Newbrook Ln Unit 185
- 1580 Brentwood Rd
- 1426 Brentwood Rd
- 317 Pennsylvania Ave
- 1564 Illinois Ave
- 1519 Saint Louis Ave
- 1620 Brentwood Rd
- 1508 Chicago Ave
- 10 Laurie Rd
- 1070 Candlewood Rd
- 9 Laurie Rd
- 1070 Spur Dr S
- 11 Churchill Dr
- 804 Commack Rd
- 23 Frederick Ave
- 325 Brook Ave Unit 325-2B
- 333 Brook Ave Unit 333-1A
- 327 Brook Ave
- 18 Debora Ct
- 405 Brentwood Rd Unit 405-02
- 9C Hemlock Dr Unit 47
- 9C Hemlock Dr Unit 45
- 39 Redmond Ave
- 1553 Potter Blvd Unit 1
- 41 Peach Place
- 82 Yankee St
- 21 Rhodes Ave
- 10 Spruce St
- 29 Buffalo Ave
- 1991 Union Blvd
- 2 Charley's Place
- 1094 Nugent Ave
- 2 Garfield St
- 21 Brentwood Rd Unit 2






