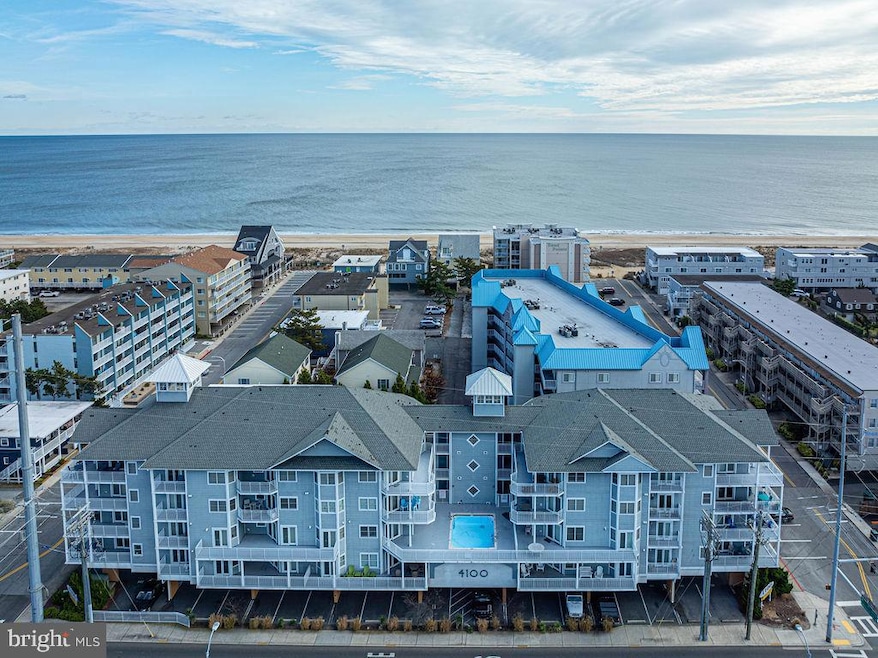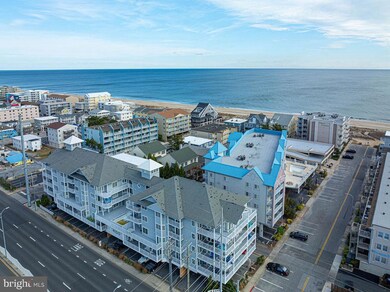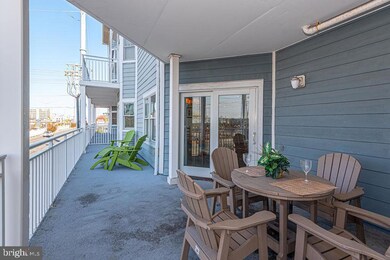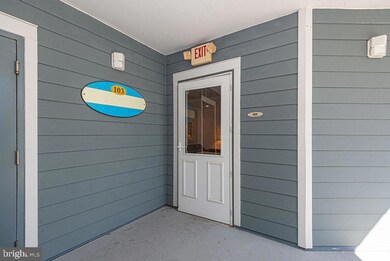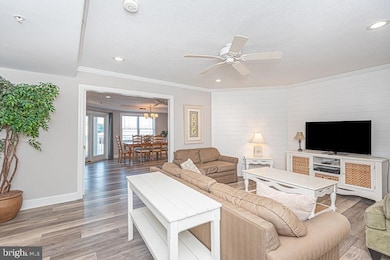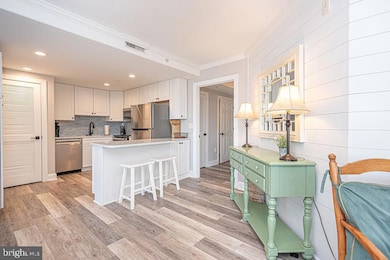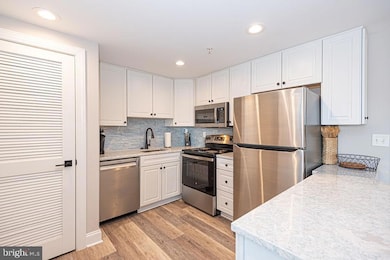18 41st St Unit 103 Ocean City, MD 21842
Estimated payment $4,873/month
Highlights
- Bay View
- Coastal Architecture
- Upgraded Countertops
- Ocean City Elementary School Rated A
- Furnished
- Community Pool
About This Home
Experience modern beachside living in this fully renovated Ocean Block condo, featuring three bedrooms, a versatile bonus room that qualifies as a fourth bedroom, and two stylishly updated baths. While marketed as a 3-bedroom to align with common search filters, the home is priced appropriately for a true 4-bedroom property, offering more space and flexibility than most condos in this category. The open-concept living and dining areas feature shiplap accents and pocket doors, while the upgraded kitchen boasts quartz counters, stainless steel appliances, and stylish cabinetry. The spacious primary suite includes a custom-tiled bath, complemented by two additional bedrooms and a flexible bonus room that meets bedroom requirements but can also serve as an office, den, or guest space. Enjoy an oversized private balcony perfect for relaxing after a day at the beach. This well-maintained building offers a pool, elevator, assigned parking, and secure storage. With strong rental income from recent seasons and unbeatable proximity to the Convention Center, restaurants, and the beach, this condo is an ideal choice for year-round living, a vacation retreat, or a proven investment property.
Listing Agent
taylor.fowlkes@penfedrealty.com Berkshire Hathaway HomeServices PenFed Realty - OP License #5020131 Listed on: 09/24/2025

Co-Listing Agent
(410) 603-8065 debbennington4@gmail.com Berkshire Hathaway HomeServices PenFed Realty - OP License #621595
Property Details
Home Type
- Condominium
Est. Annual Taxes
- $5,161
Year Built
- Built in 2006 | Remodeled in 2024
HOA Fees
- $830 Monthly HOA Fees
Parking
- 2 Assigned Parking Garage Spaces
- Assigned parking located at #103
Home Design
- Coastal Architecture
- Contemporary Architecture
- Entry on the 1st floor
- Asphalt Roof
- Vinyl Siding
Interior Spaces
- 1,621 Sq Ft Home
- Property has 1 Level
- Furnished
- Built-In Features
- Crown Molding
- Ceiling Fan
- Recessed Lighting
- Insulated Windows
- Window Treatments
- Window Screens
- Sliding Doors
- Combination Kitchen and Dining Room
- Luxury Vinyl Plank Tile Flooring
- Bay Views
Kitchen
- Breakfast Area or Nook
- Electric Oven or Range
- Self-Cleaning Oven
- Built-In Range
- Stove
- Built-In Microwave
- Dishwasher
- Stainless Steel Appliances
- Upgraded Countertops
- Disposal
Bedrooms and Bathrooms
- 4 Main Level Bedrooms
- En-Suite Bathroom
- Walk-In Closet
- 2 Full Bathrooms
- Walk-in Shower
Laundry
- Laundry on main level
- Dryer
- Washer
Home Security
Outdoor Features
- Balcony
- Outdoor Storage
Schools
- Ocean City Elementary School
- Stephen Decatur Middle School
- Stephen Decatur High School
Utilities
- Central Heating and Cooling System
- 200+ Amp Service
- Electric Water Heater
- Cable TV Available
Additional Features
- Halls are 36 inches wide or more
- Property is in excellent condition
- Flood Risk
Listing and Financial Details
- Tax Lot 103
- Assessor Parcel Number 2410741939
Community Details
Overview
- Association fees include common area maintenance, management, pool(s), reserve funds, exterior building maintenance, insurance, trash, water
- Low-Rise Condominium
- Property Manager
Amenities
- 1 Elevator
Recreation
- Community Pool
Pet Policy
- Pets allowed on a case-by-case basis
Security
- Fire and Smoke Detector
- Fire Sprinkler System
Map
Home Values in the Area
Average Home Value in this Area
Tax History
| Year | Tax Paid | Tax Assessment Tax Assessment Total Assessment is a certain percentage of the fair market value that is determined by local assessors to be the total taxable value of land and additions on the property. | Land | Improvement |
|---|---|---|---|---|
| 2025 | $5,310 | $388,833 | $0 | $0 |
| 2024 | $5,146 | $368,767 | $0 | $0 |
| 2023 | $4,901 | $348,700 | $174,300 | $174,400 |
| 2022 | $4,901 | $348,700 | $174,300 | $174,400 |
| 2021 | $4,927 | $348,700 | $174,300 | $174,400 |
| 2020 | $4,927 | $348,700 | $174,300 | $174,400 |
| 2019 | $4,961 | $348,700 | $174,300 | $174,400 |
| 2018 | $4,911 | $348,700 | $174,300 | $174,400 |
| 2017 | $4,926 | $348,700 | $0 | $0 |
| 2016 | -- | $348,700 | $0 | $0 |
| 2015 | $3,840 | $348,700 | $0 | $0 |
| 2014 | $3,840 | $348,700 | $0 | $0 |
Property History
| Date | Event | Price | List to Sale | Price per Sq Ft |
|---|---|---|---|---|
| 11/05/2025 11/05/25 | Price Changed | $689,000 | -1.4% | $425 / Sq Ft |
| 09/24/2025 09/24/25 | For Sale | $699,000 | -- | $431 / Sq Ft |
Purchase History
| Date | Type | Sale Price | Title Company |
|---|---|---|---|
| Deed | -- | -- | |
| Deed | $399,900 | None Available |
Source: Bright MLS
MLS Number: MDWO2033512
APN: 10-741939
- 4000 Coastal Hwy Unit 210
- 4000 Coastal Hwy Unit 212
- 14 40th St Unit 101
- 18 41st St Unit 304
- 17 40th St Unit 16
- 13 40th St Unit 4
- 5 41st St Unit 12
- 7 40th St Unit 308
- 14 39th St Unit 2
- 4201 Coastal Hwy Unit 603
- 4201 Coastal Hwy Unit 309
- 3801 Atlantic Ave
- 3801 Atlantic Ave
- 14 38th St Unit 301
- 14 38th St Unit 105
- 107 Convention Center Dr Unit 58b
- 107 Convention Center Dr Unit 139D
- 3701 Coastal Hwy Unit 226F
- 3701 Coastal Hwy Unit 139 H
- 3701 Coastal Hwy Unit 332
- 5 41st St Unit 11
- 12 39th St
- 7 45th St Unit 107
- 9 46th St Unit 41
- 5 51st St Unit 7
- 16 51st St Unit 108
- 5104 Coastal Hwy Unit 101S
- 3010 Philadelphia Ave Unit N203
- 3010 Philadelphia Ave
- 5300 Coastal Hwy Unit 205
- 2815 Tern Dr
- 327 Robin Dr Unit 2
- 2803 Gull Way Unit B01
- 2823 Gull Way
- 417 Robin Dr Unit 301
- 504 Robin Dr
- 225 26th St Unit 16
- 105 63rd St Unit 201
- 1406 Chicago Ave Unit 306
- 7200 Coastal Hwy Unit A-1
