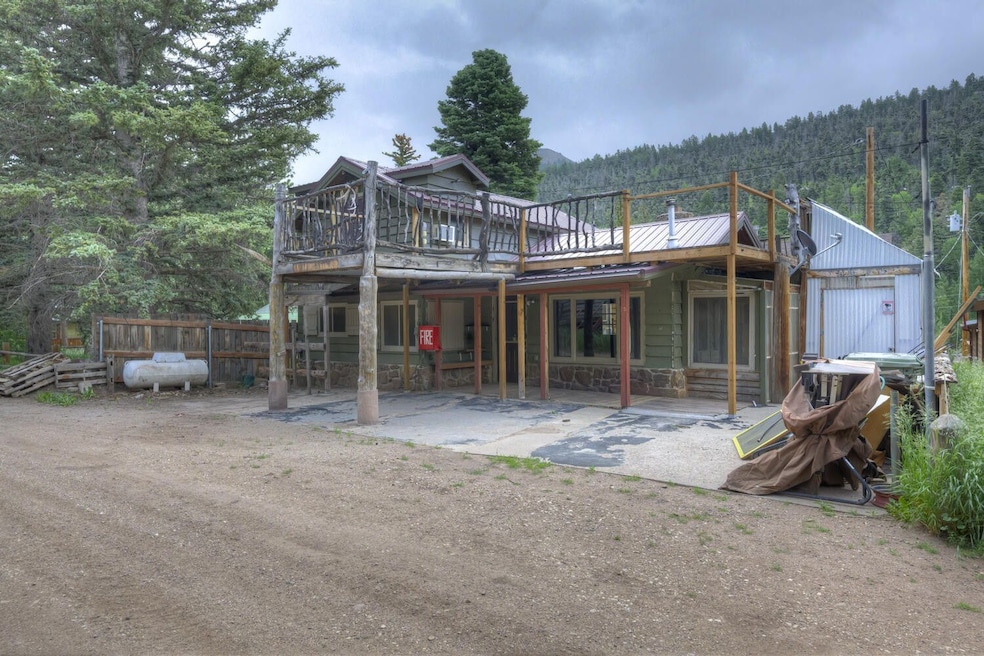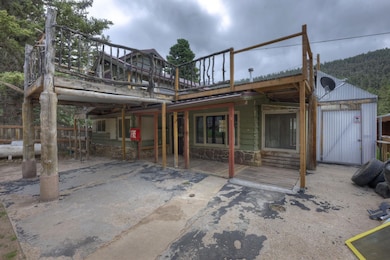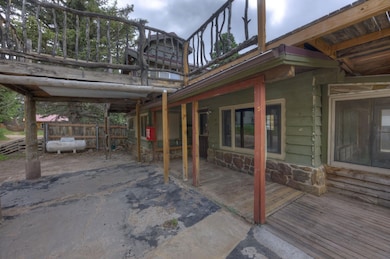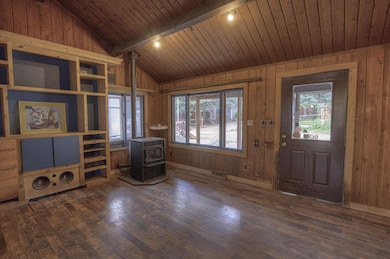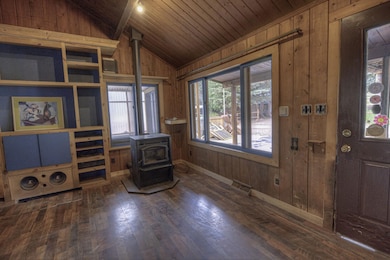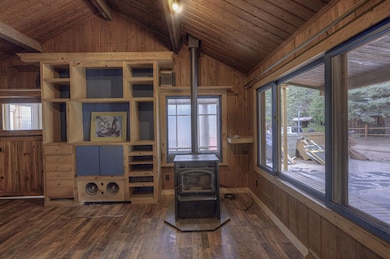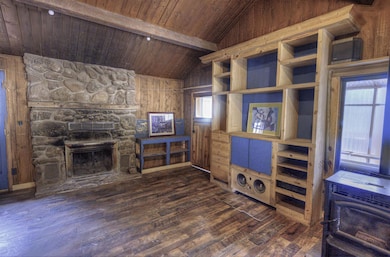18 5th Ave La Veta, CO 81055
Estimated payment $1,853/month
About This Home
Discover the potential of this cozy abode in the heart of old Cuchara Camps. This rustic mountain cabin is waiting for you to put your own personal touch on it. It's priced well to give you the chance to let your imagination run and add your own unique style to create memories for a lifetime. Located just a stone's throw away and a five minute walk to Main Street Cuchara and close to the Cuchara Chapel and the Community Center, this three-bedroom, one bath cabin includes a large stone fireplace, along with a pellet stove in the living space, and a large outdoor deck with space to relax after a day playing in the outdoors. For gardeners, you'll find a large greenhouse here, too. Don't miss out on the opportunity to transform this house into your dream home. Come to Cuchara and explore the endless possibilities this home has to offer.

Home Details
Home Type
- Single Family
Interior Spaces
- Fireplace
Bedrooms and Bathrooms
- 3 Bedrooms
- 1 Full Bathroom
Map
Home Values in the Area
Average Home Value in this Area
Property History
| Date | Event | Price | List to Sale | Price per Sq Ft |
|---|---|---|---|---|
| 06/30/2025 06/30/25 | For Sale | $295,000 | -- | $225 / Sq Ft |
- 488 Hill Rd
- 567 Hill Rd
- 148 Parkway
- 523 County Rd 401
- 130 County Road 406
- 109 Cr 405
- 400 Panadero Vista
- 44 Valley Vista Rd Unit 35
- 44 Valley Vista Rd Unit 36
- 834 Ponderosa Rd
- 855 Ponderosa Rd
- 0 Panadero Ave Unit 19
- Tbd 120 Acres
- 1141 Panadero Loop
- 1420 Panadero Ave Unit 26
- 1420 Panadero Ave Unit 36
- 1420 Panadero Ave Unit 37
- Terry Place
- 3419 Grojean Dr
- 3331 Purnell Ln
