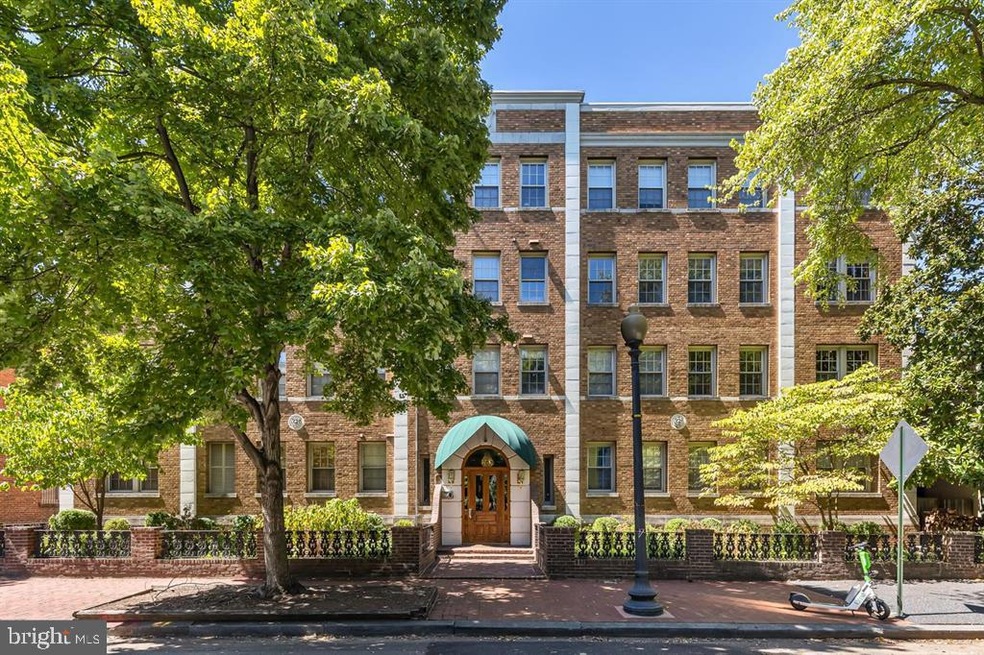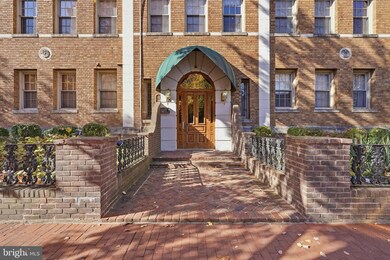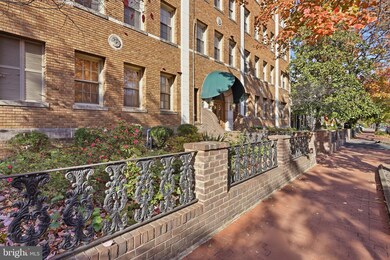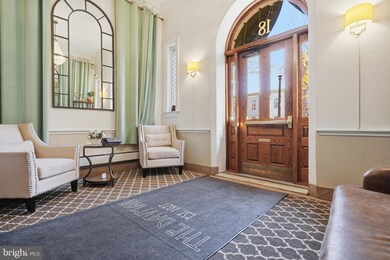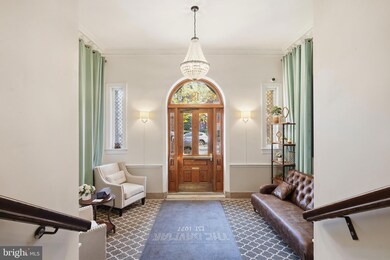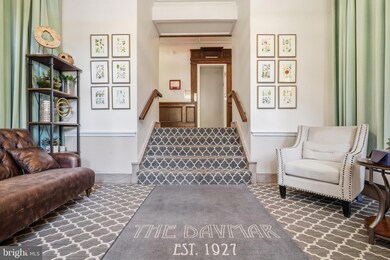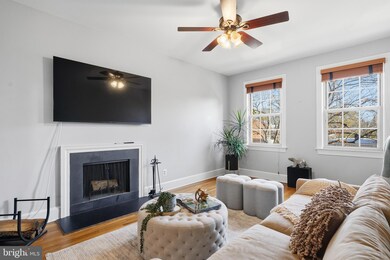18 9th St NE Unit 302 Washington, DC 20002
Capitol Hill NeighborhoodEstimated payment $2,815/month
Highlights
- Beaux Arts Architecture
- Wood Flooring
- Forced Air Heating and Cooling System
- Watkins Elementary School Rated A-
- Elevator
- 5-minute walk to Lincoln Park
About This Home
Character, Convenience, and Community come together in this updated, corner one-bedroom condo ideally located just off East Capitol Street in the heart of historic Capitol Hill. With nearly 700 square feet, the layout offers a wonderful sense of space and flow. A welcoming central hallway separates the kitchen and living areas, providing a smart, functional design. The kitchen features a peninsula and table space nook with courtyard views plus ample cabinet/counter space and gas-cooking range. Both the living room and bedroom are generously sized creating comfortable and versatile living spaces. Notable highlights and updates include a wood-burning fireplace, hardwood floors throughout, abundant natural light with windows on two sides, a new HVAC/heat pump, new windows in the living room and bedroom, granite countertops, and a renovated bathroom. An in-unit washer/dryer can be added for even greater convenience. Built in 1927, The Davmar is a well-established, professionally managed, boutique condominium with low condo fees and timeless architectural charm. Amenities include a rooftop deck with panoramic views, interior courtyard and garden, secure bike storage, resident storage room, and an updated laundry facility. Perfectly positioned between East Capitol and Massachusetts Avenue, the home is within walking or biking distance to Eastern Market, Lincoln and Stanton Parks, Barracks Row, Union Station, H Street, and the U.S. Capitol Complex. Experience the best of Capitol Hill living—historic charm, modern comfort, and a vibrant community—all in one exceptional home. Open House Saturday, 11/15, from 1 to 3pm and can be shown any other time by easy appointment.
Listing Agent
(202) 415-7400 jason@capitalcommunityproperties.com Real Broker, LLC License #0225199869 Listed on: 11/13/2025

Co-Listing Agent
(202) 805-0879 thomas@townsendsnowandco.com Real Broker, LLC License #SP98372436
Open House Schedule
-
Saturday, November 15, 20251:00 to 3:00 pm11/15/2025 1:00:00 PM +00:0011/15/2025 3:00:00 PM +00:00Add to Calendar
Property Details
Home Type
- Condominium
Est. Annual Taxes
- $2,740
Year Built
- Built in 1927
HOA Fees
- $326 Monthly HOA Fees
Parking
- On-Street Parking
Home Design
- Beaux Arts Architecture
- Entry on the 3rd floor
- Brick Exterior Construction
Interior Spaces
- 659 Sq Ft Home
- Property has 4 Levels
- Wood Burning Fireplace
- Wood Flooring
- Laundry in Basement
- Washer and Dryer Hookup
Bedrooms and Bathrooms
- 1 Main Level Bedroom
- 1 Full Bathroom
Schools
- Peabody Elementary School
- Stuart-Hobson Middle School
- Eastern High School
Utilities
- Forced Air Heating and Cooling System
- Natural Gas Water Heater
- Private Sewer
Listing and Financial Details
- Tax Lot 2020
- Assessor Parcel Number 0919//2020
Community Details
Overview
- Association fees include custodial services maintenance, exterior building maintenance, insurance, management, reserve funds, sewer, trash, water
- Low-Rise Condominium
- Damvar Condominium Association / Ejf Real Estate Condos
- Capitol Hill Community
- Capitol Hill Subdivision
Amenities
- Common Area
- Elevator
- Community Storage Space
Pet Policy
- Cats Allowed
Map
Home Values in the Area
Average Home Value in this Area
Tax History
| Year | Tax Paid | Tax Assessment Tax Assessment Total Assessment is a certain percentage of the fair market value that is determined by local assessors to be the total taxable value of land and additions on the property. | Land | Improvement |
|---|---|---|---|---|
| 2025 | $2,740 | $427,860 | $128,360 | $299,500 |
| 2024 | $3,031 | $458,840 | $137,650 | $321,190 |
| 2023 | $3,028 | $454,960 | $136,490 | $318,470 |
| 2022 | $3,627 | $440,410 | $132,120 | $308,290 |
| 2021 | $3,462 | $420,630 | $126,190 | $294,440 |
| 2020 | $3,453 | $406,270 | $121,880 | $284,390 |
| 2019 | $1,031 | $396,540 | $118,960 | $277,580 |
| 2018 | $0 | $375,770 | $0 | $0 |
| 2017 | $2,290 | $369,120 | $0 | $0 |
| 2016 | $2,290 | $341,070 | $0 | $0 |
| 2015 | $2,340 | $354,060 | $0 | $0 |
| 2014 | -- | $321,650 | $0 | $0 |
Property History
| Date | Event | Price | List to Sale | Price per Sq Ft | Prior Sale |
|---|---|---|---|---|---|
| 11/13/2025 11/13/25 | For Sale | $429,000 | +12.9% | $651 / Sq Ft | |
| 05/16/2016 05/16/16 | Sold | $380,000 | +4.4% | $577 / Sq Ft | View Prior Sale |
| 04/18/2016 04/18/16 | Pending | -- | -- | -- | |
| 04/14/2016 04/14/16 | For Sale | $364,000 | -- | $552 / Sq Ft |
Purchase History
| Date | Type | Sale Price | Title Company |
|---|---|---|---|
| Deed | $415,000 | Fidelity National Title | |
| Interfamily Deed Transfer | -- | None Available | |
| Special Warranty Deed | -- | Paragon Title & Escrow Co | |
| Warranty Deed | $349,000 | -- | |
| Deed | $205,000 | -- | |
| Deed | $107,500 | -- |
Mortgage History
| Date | Status | Loan Amount | Loan Type |
|---|---|---|---|
| Open | $373,500 | New Conventional | |
| Previous Owner | $213,709 | New Conventional | |
| Previous Owner | $240,000 | New Conventional | |
| Previous Owner | $279,200 | New Conventional | |
| Previous Owner | $164,000 | New Conventional | |
| Previous Owner | $96,750 | No Value Available |
Source: Bright MLS
MLS Number: DCDC2231158
APN: 0919-2020
- 811 E Capitol St SE
- 10 8th St SE
- 18 9th St NE Unit 304
- 6 7th St SE
- 811 Massachusetts Ave NE
- 814 Massachusetts Ave NE
- 911 Independence Ave SE
- 644 Independence Ave SE
- 626 A St NE
- 224 9th St SE
- 604 E Capitol St NE
- 131 11th St NE Unit 1
- 131 11th St NE Unit 2
- 131 11th St NE Unit 3
- 610 Independence Ave SE
- 107 Kentucky Ave SE
- 237 8th St NE
- 516 A St NE Unit 205
- 625 Massachusetts Ave NE
- 228 11th St NE
- 901 A St NE Unit Capitol Hill Luxury Suite
- 1020 Massachusetts Ave NE Unit B
- 201 8th St NE
- 116 12th St NE Unit 5
- 632 Constitution Ave NE Unit 1
- 133 7th St SE Unit 10
- 133 7th St SE Unit 1
- 133 7th St SE Unit 3
- 133 7th St SE Unit FL3-ID821
- 133 7th St SE Unit FL3-ID822
- 23 6th St NE
- 648 C St NE Unit 1
- 523 Constitution Ave NE Unit 3
- 1113 Independence Ave SE
- 1116 C St NE Unit 101
- 819 D St NE Unit 7
- 721 D St NE
- 511 Independence Ave SE
- 409 Constitution Ave NE
- 409 Constitution Ave NE
