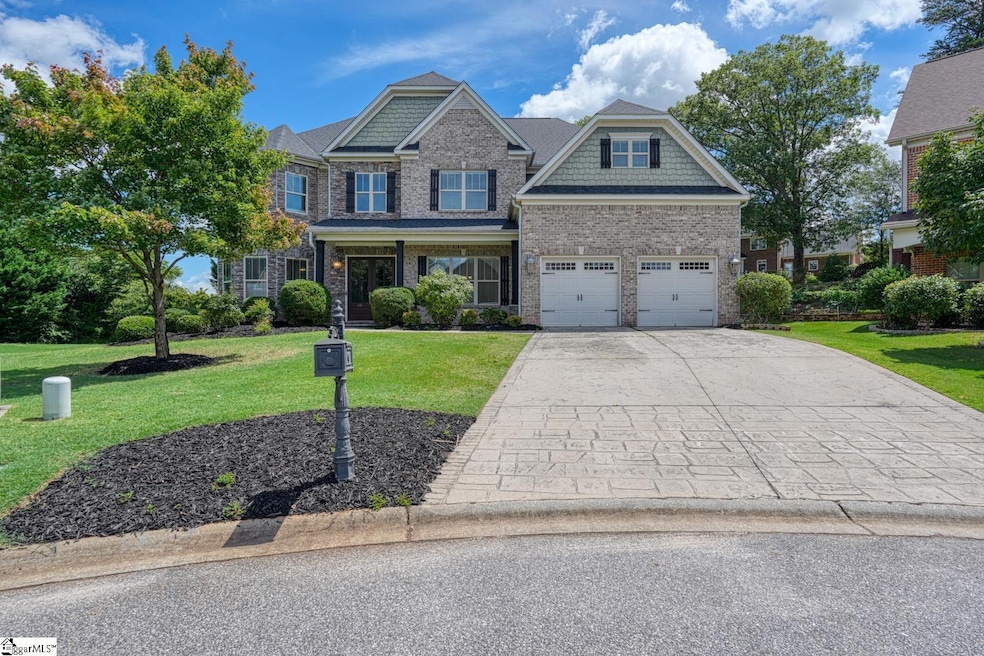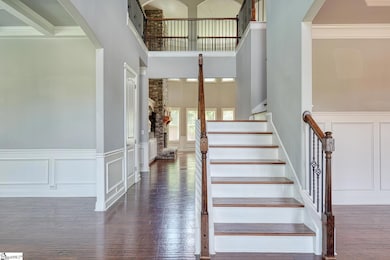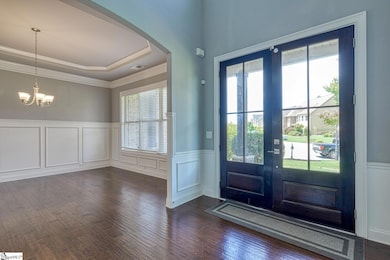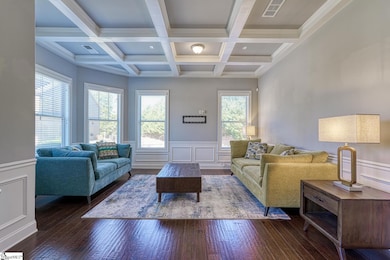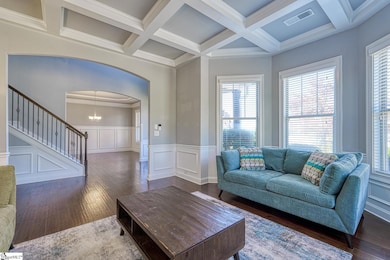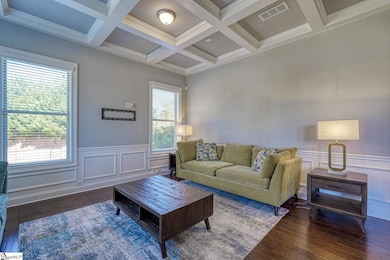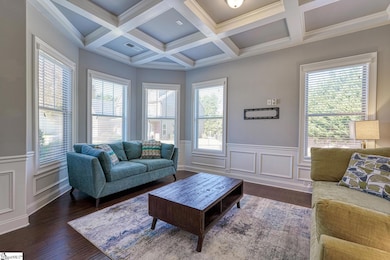Estimated payment $4,830/month
Highlights
- Two Primary Bedrooms
- Open Floorplan
- Cathedral Ceiling
- Buena Vista Elementary School Rated A
- Traditional Architecture
- Wood Flooring
About This Home
Welcome to 18 Abington Hall Court—a custom-built stunner tucked into a peaceful cul-de-sac in the heart of sought-after Abington Park, just minutes from Riverside schools, GSP Airport, and Downtown Greer. Boasting over 5,000+ square feet of exquisitely designed living space, this 5-bedroom, 4.5-bath home combines everyday functionality with high-end finishes. Through grand double front doors, you're welcomed into a bright two-story foyer framed by a coffered-ceiling living room and an elegant formal dining room with tray ceiling, wainscoting, and a butler’s pantry—ideal for entertaining. At the heart of the home, the soaring great room with built-ins and a floor-to-ceiling stacked-stone gas fireplace flows into an open-concept chef’s kitchen: furniture-style marble island, six-burner gas range, double ovens, custom backsplash, stainless appliances, and abundant counter and cabinet space. A spacious breakfast area easily seats 8 and extends to a 14x10 patio, perfect for grilling or relaxing. The main level also features a private home office with French doors, a powder room, drop zone/mudroom, and a generously sized guest suite with en-suite bath—ideal for multi-gen living or a second primary. Upstairs, the luxurious primary retreat impresses with a private sitting room and fireplace, tray ceiling, oversized walk-in closet, and spa-like bath with dual vanities and a walk-in tile shower. Two additional bedrooms share a Jack-and-Jill, and a fourth includes its own en-suite bath. Laundry is conveniently upstairs and includes a washer/dryer. Additional features: hardwood flooring, central vacuum system, two new ultra high-efficiency HVAC units, and a large 2-car garage. All on a 0.41-acre level lot—plenty of space for pets, playsets, or a future pool. This home offers space, efficiency, and style in one of Greer’s most coveted school districts. Come see why this isn’t just a house—it’s your next chapter.
Home Details
Home Type
- Single Family
Est. Annual Taxes
- $4,165
Year Built
- Built in 2013
Lot Details
- 0.41 Acre Lot
- Cul-De-Sac
- Level Lot
- Few Trees
HOA Fees
- $25 Monthly HOA Fees
Home Design
- Traditional Architecture
- Brick Exterior Construction
- Slab Foundation
- Composition Roof
- Aluminum Trim
- Stone Exterior Construction
Interior Spaces
- 5,000-5,199 Sq Ft Home
- 2-Story Property
- Open Floorplan
- Central Vacuum
- Bookcases
- Tray Ceiling
- Smooth Ceilings
- Cathedral Ceiling
- Ceiling Fan
- 2 Fireplaces
- Circulating Fireplace
- Gas Log Fireplace
- Insulated Windows
- Tilt-In Windows
- Window Treatments
- Mud Room
- Two Story Entrance Foyer
- Great Room
- Living Room
- Dining Room
- Home Office
- Fire and Smoke Detector
Kitchen
- Breakfast Room
- Walk-In Pantry
- Built-In Self-Cleaning Double Convection Oven
- Electric Oven
- Gas Cooktop
- Built-In Microwave
- Dishwasher
- Solid Surface Countertops
- Disposal
Flooring
- Wood
- Carpet
- Ceramic Tile
Bedrooms and Bathrooms
- 5 Bedrooms | 1 Main Level Bedroom
- Double Master Bedroom
- 4.5 Bathrooms
Laundry
- Laundry Room
- Laundry on upper level
Attic
- Storage In Attic
- Pull Down Stairs to Attic
Parking
- 2 Car Attached Garage
- Assigned Parking
Outdoor Features
- Patio
- Front Porch
Schools
- Buena Vista Elementary School
- Riverside Middle School
- Riverside High School
Utilities
- Multiple cooling system units
- Forced Air Heating and Cooling System
- Multiple Heating Units
- Heating System Uses Natural Gas
- Underground Utilities
- Gas Water Heater
- Cable TV Available
Community Details
- Abington Park Subdivision
- Mandatory home owners association
Listing and Financial Details
- Assessor Parcel Number 0534010300600
Map
Home Values in the Area
Average Home Value in this Area
Tax History
| Year | Tax Paid | Tax Assessment Tax Assessment Total Assessment is a certain percentage of the fair market value that is determined by local assessors to be the total taxable value of land and additions on the property. | Land | Improvement |
|---|---|---|---|---|
| 2024 | $12,235 | $38,760 | $3,420 | $35,340 |
| 2023 | $12,235 | $25,840 | $2,280 | $23,560 |
| 2022 | $11,355 | $38,760 | $3,420 | $35,340 |
| 2021 | $3,080 | $21,110 | $2,280 | $18,830 |
| 2020 | $3,065 | $19,870 | $2,800 | $17,070 |
| 2019 | $3,003 | $19,870 | $2,800 | $17,070 |
| 2018 | $3,171 | $19,870 | $2,800 | $17,070 |
| 2017 | $3,142 | $19,870 | $2,800 | $17,070 |
| 2016 | $2,625 | $431,910 | $70,000 | $361,910 |
| 2015 | $2,590 | $431,910 | $70,000 | $361,910 |
| 2014 | $2,567 | $428,700 | $70,000 | $358,700 |
Property History
| Date | Event | Price | List to Sale | Price per Sq Ft | Prior Sale |
|---|---|---|---|---|---|
| 11/06/2025 11/06/25 | For Sale | $850,000 | +25.2% | $170 / Sq Ft | |
| 06/29/2021 06/29/21 | Sold | $679,000 | -0.1% | $141 / Sq Ft | View Prior Sale |
| 05/21/2021 05/21/21 | Price Changed | $679,800 | -2.9% | $142 / Sq Ft | |
| 05/03/2021 05/03/21 | For Sale | $699,800 | -- | $146 / Sq Ft |
Purchase History
| Date | Type | Sale Price | Title Company |
|---|---|---|---|
| Deed | $679,000 | None Available | |
| Deed | $525,000 | None Available | |
| Deed | $490,478 | -- | |
| Deed | $400,000 | -- |
Mortgage History
| Date | Status | Loan Amount | Loan Type |
|---|---|---|---|
| Open | $543,200 | New Conventional | |
| Previous Owner | $392,550 | New Conventional | |
| Previous Owner | $1,375,000 | New Conventional |
Source: Greater Greenville Association of REALTORS®
MLS Number: 1574120
APN: 0534.01-03-006.00
- 322 Ascot Ridge Ln
- 17 Springhead Way
- 334 Ascot Ridge Ln
- 105 Sugar Mill Ct
- 407 Sugar Mill Rd
- 208 Autumn Rd
- 37 Wild Eve Way
- 102 Sugar Mill Way
- 104 Lady Banks Ln
- 111 Ticonderoga Dr
- 207 Bell Heather Ln
- 405 Welsh Poppy Way
- 421 Clare Bank Dr
- 101 Silver Creek Ct
- 124 Antigua Way
- 122 Antigua Way
- 221 Saratoga Dr
- 19 Brightmore Dr
- 1004 Pelham Square Way Unit 1004
- 102 Pelham Square Way
- 111 Ticonderoga Dr
- 100 Mary Rose Ln
- 75 Crestmont Way
- 4001 Pelham Rd
- 266 Dr
- 2670 Dry Pocket Rd
- 100 Browning Dr
- 200 Old Boiling Springs Rd
- 3715 Pelham Rd
- 150 Oak Ridge Place
- 5 Riverton Ct
- 3500 Pelham Rd
- 1001 Toscano Ct
- 129 Middleby Way
- 2702 Pelham Rd
- 1095 Hartness Dr
- 21 Riley Hill Ct
- 163 Spring Crossing Cir
- 6 Galway Dr
- 2211 Hudson Rd
