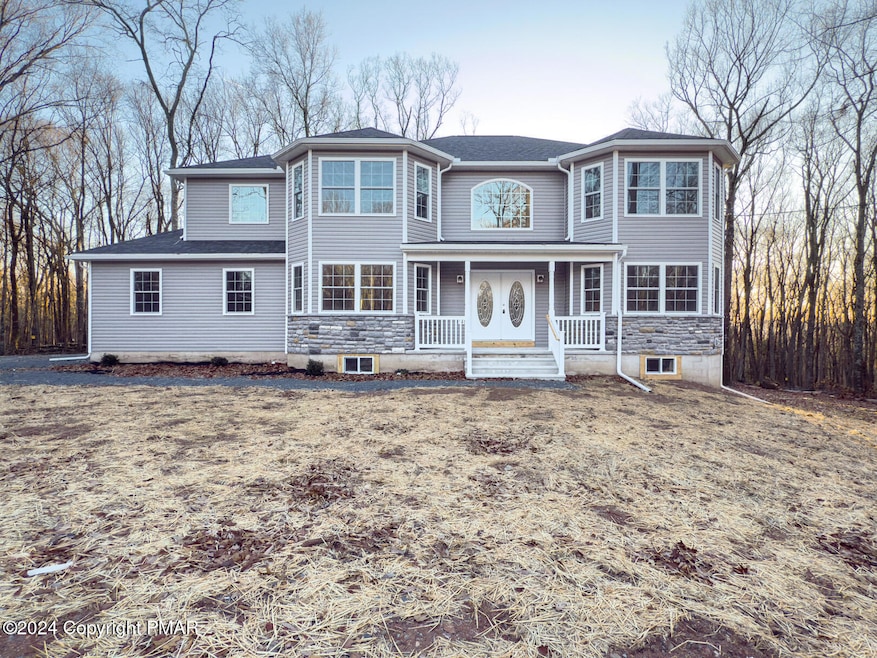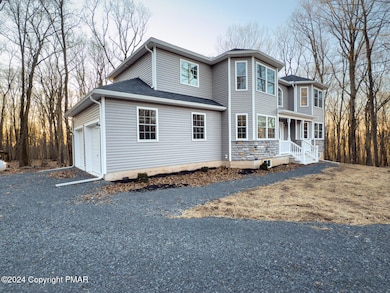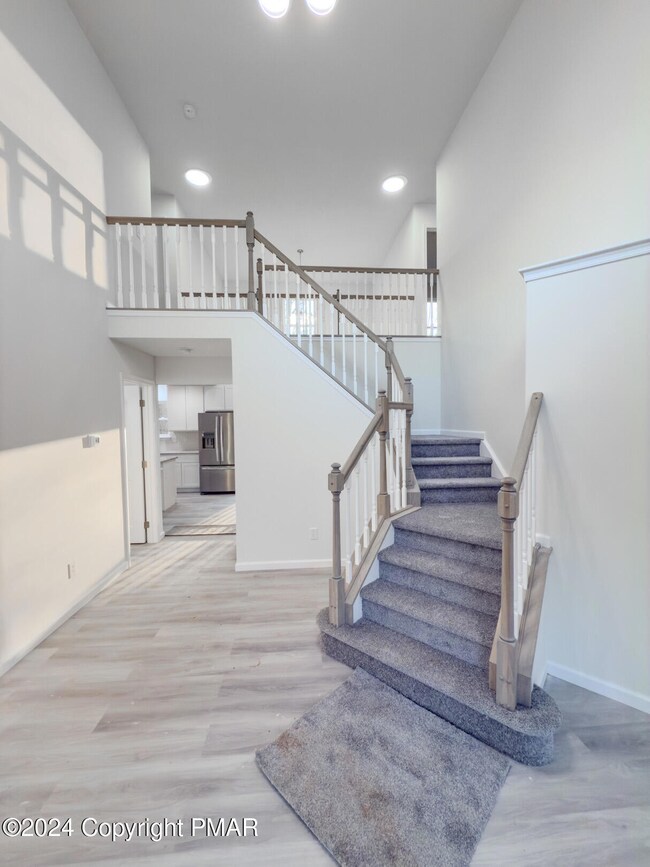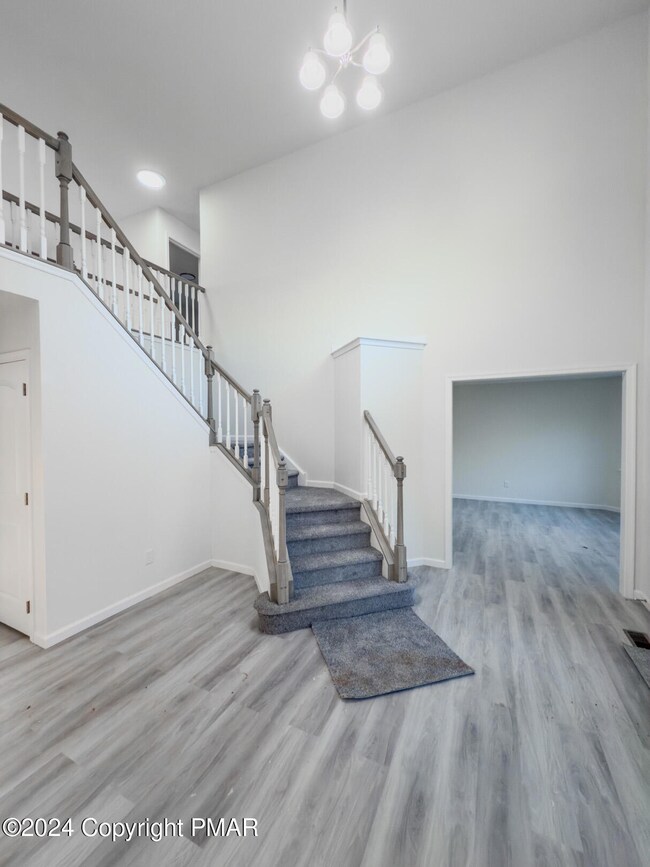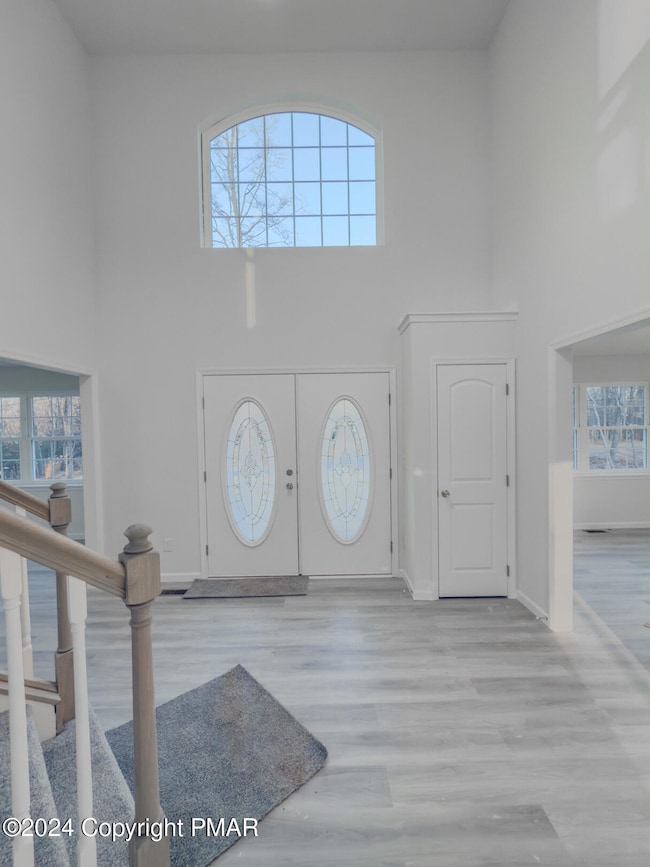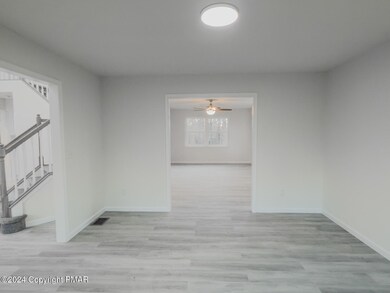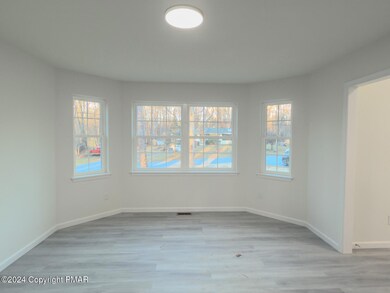18 Adam Labar Rd East Stroudsburg, PA 18302
Estimated payment $3,241/month
Highlights
- Home Under Construction
- 6.95 Acre Lot
- Deck
- Spa
- Colonial Architecture
- Wooded Lot
About This Home
SUMMER SPECIAL! BRAND NEW HOME! Feel safe, confident, and secure in your newly built Cambridge Build with no inspections necessary due to the builders 12 point inspection process and one year warranty. Welcome home to this beautiful 4BR-2.5BA Colonial on 6.95 acre lot in East Stroudsburg. Home features a Primary bedroom w/Primary BA, and walk-in closet. Open kitchen w/island bar, morning room w/sliding doors leading to the rear deck. Modern dining room, living room w/fireplace insert, large garage and more! Make this your forever home, it's more than just A Place to Live-it's where Memories are Made. Close to Shopping, Attractions, Restaurants, and so much more!
Listing Agent
E-Realty Services - Pocono Summit License #RS365353 Listed on: 08/22/2025
Home Details
Home Type
- Single Family
Est. Annual Taxes
- $2,906
Lot Details
- 6.95 Acre Lot
- Wooded Lot
Parking
- 2 Car Attached Garage
- Driveway
Home Design
- Home Under Construction
- Colonial Architecture
- Shingle Roof
- Vinyl Siding
- Stone
Interior Spaces
- 2,627 Sq Ft Home
- 2-Story Property
- Ceiling Fan
- Self Contained Fireplace Unit Or Insert
- Propane Fireplace
- Family Room
- Living Room
- Dining Room
- Fire and Smoke Detector
- Washer and Electric Dryer Hookup
Kitchen
- Eat-In Kitchen
- Gas Range
- Microwave
- Dishwasher
- Kitchen Island
- Granite Countertops
Flooring
- Carpet
- Vinyl
Bedrooms and Bathrooms
- 4 Bedrooms
- Primary bedroom located on second floor
- Walk-In Closet
- Spa Bath
Outdoor Features
- Spa
- Deck
- Porch
Utilities
- Forced Air Heating and Cooling System
- Heating System Uses Propane
- Heat Pump System
- Baseboard Heating
- Well
- Electric Water Heater
- Septic Tank
- Cable TV Available
Community Details
- No Home Owners Association
Listing and Financial Details
- Assessor Parcel Number 14.6.1.9
Map
Home Values in the Area
Average Home Value in this Area
Property History
| Date | Event | Price | List to Sale | Price per Sq Ft |
|---|---|---|---|---|
| 11/13/2025 11/13/25 | Pending | -- | -- | -- |
| 09/30/2025 09/30/25 | Off Market | $569,000 | -- | -- |
| 08/22/2025 08/22/25 | For Sale | $569,000 | 0.0% | $217 / Sq Ft |
| 08/20/2025 08/20/25 | Off Market | $569,000 | -- | -- |
| 07/02/2025 07/02/25 | Price Changed | $569,000 | -1.7% | $217 / Sq Ft |
| 05/01/2025 05/01/25 | For Sale | $579,000 | 0.0% | $220 / Sq Ft |
| 04/17/2025 04/17/25 | Pending | -- | -- | -- |
| 01/24/2025 01/24/25 | For Sale | $579,000 | 0.0% | $220 / Sq Ft |
| 01/08/2025 01/08/25 | Pending | -- | -- | -- |
| 12/13/2024 12/13/24 | For Sale | $579,000 | 0.0% | $220 / Sq Ft |
| 10/14/2024 10/14/24 | Pending | -- | -- | -- |
| 09/12/2024 09/12/24 | For Sale | $579,000 | -- | $220 / Sq Ft |
Source: Pocono Mountains Association of REALTORS®
MLS Number: PM-118624
- 0 Way
- 30 Ledgewood Ct
- 53 Barren Rd
- 630 Wooddale Rd
- 430 Indian Way
- Lot 17 Footprint Rd
- 536 Highland Dr
- 0 Lace Dr 24 Dr
- 331 Wooddale Rd
- Lot 31 & 32 Lenape Dr
- 52 Mandy Ridge Rd
- Lot18 Lenape Dr
- Lot 36 Lenape Dr
- 84 Lenape Dr
- 237 Footprint Rd
- 0 Lenape Dr Unit Lot 31 & 32 763518
- 6236 Forest Ln
- 28 Lenape Dr
- 21 Deer Path
- Lot 4 Adams Dr
