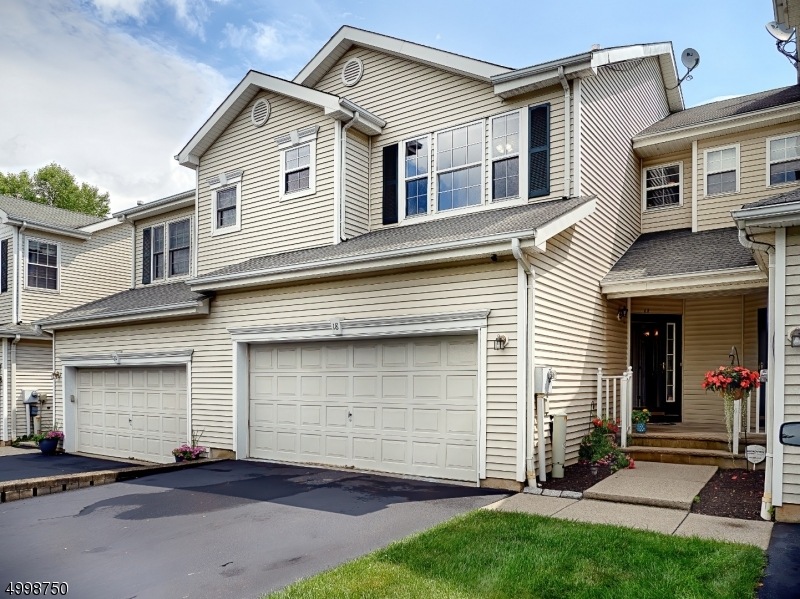
$298,000
- 1 Bed
- 1 Bath
- 59 Meadowview Dr
- Clinton Twp., NJ
Welcome to 59 Meadowview Drive, a beautifully updated 1-bedroom, 1-bath home nestled in the desirable Oak Knoll Village community of Annandale. This move-in ready property offers the perfect blend of comfort and style, featuring an updated kitchen with modern finishes, sleek appliances, and ample cabinet space. The open-concept living area is enhanced by rich wood-look porcelain tile flooring
Michael Spinetta BHHS FOX & ROACH
