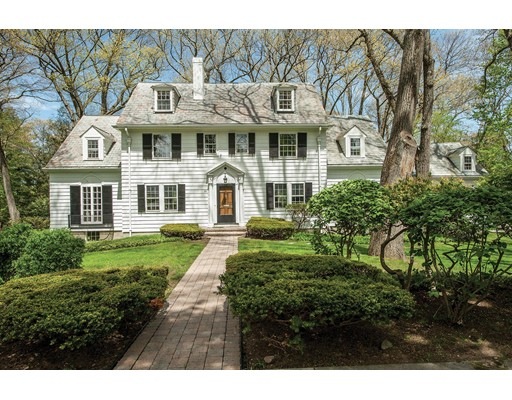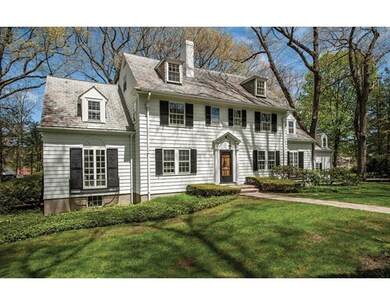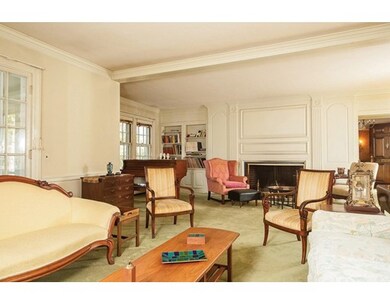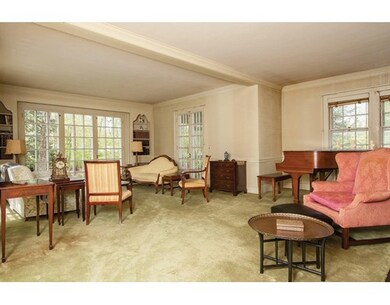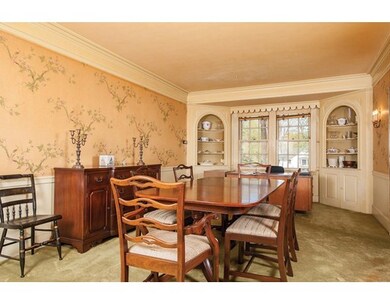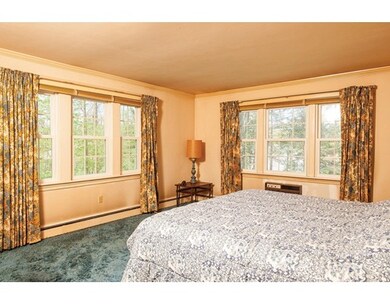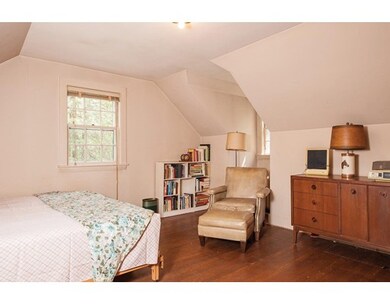
18 Allen Rd Wellesley Hills, MA 02481
About This Home
As of August 201818/22 Allen has a total of 44,861 square foot of land buyers to do their own due diligence regarding development potential for individual or combined parcels. 18 Allen is undeveloped and 22 Allen is improved by a 1924 Colonial home in need of extensive renovation. The parcels are on separate deeds and are also being marketed individually. Both lots are part of an estate with no license to sell required. While we would prefer to sell them together, we will look at all offers. Our sole obligation is to achieve the highest and best use for the property to the maximum benefit of the estate. Clean offers will be given significant preference. All offers will be reviewed starting end of business Tuesday 5/24; please give us until the end of business Thurs 5/27 to respond. Seller reserves the right to reject any offer for any reason and may request special provisions concerning seller contingencies for the sale of the adjoining parcel if the lots are to be sold individually.
Home Details
Home Type
Single Family
Est. Annual Taxes
$46,301
Year Built
1924
Lot Details
0
Listing Details
- Lot Description: Gentle Slope
- Property Type: Single Family
- Other Agent: 2.50
- Lead Paint: Unknown
- Special Features: None
- Property Sub Type: Detached
- Year Built: 1924
Interior Features
- Appliances: Range, Dishwasher, Microwave, Indoor Grill, Refrigerator, Washer, Dryer
- Fireplaces: 1
- Has Basement: Yes
- Fireplaces: 1
- Primary Bathroom: Yes
- Number of Rooms: 11
- Amenities: Public Transportation, Shopping, Golf Course, Highway Access, Public School, T-Station
- Electric: Circuit Breakers, 200 Amps
- Interior Amenities: Walk-up Attic, Whole House Fan
- Basement: Full
- Bedroom 2: Second Floor, 11X10
- Bedroom 3: Second Floor, 12X13
- Bedroom 4: Second Floor, 14X15
- Bedroom 5: Second Floor, 13X13
- Bathroom #1: First Floor
- Bathroom #2: Second Floor
- Bathroom #3: Second Floor
- Kitchen: First Floor, 14X19
- Laundry Room: Basement
- Living Room: First Floor, 24X23
- Master Bedroom: Second Floor, 14X17
- Master Bedroom Description: Closet - Walk-in, Closet, Flooring - Wall to Wall Carpet
- Dining Room: First Floor, 12X23
- Oth1 Room Name: Sitting Room
- Oth1 Dimen: 12X12
- Oth1 Dscrp: Flooring - Vinyl, Dining Area
- Oth2 Room Name: Bathroom
- Oth2 Dscrp: Bathroom - Full, Flooring - Stone/Ceramic Tile
- Oth3 Room Name: Bathroom
- Oth3 Dscrp: Bathroom - Full, Flooring - Vinyl
- Oth4 Room Name: Bedroom
- Oth4 Dimen: 11X13
- Oth4 Dscrp: Closet, Flooring - Wall to Wall Carpet
- Oth5 Room Name: Bedroom
- Oth5 Dimen: 14X13
- Oth5 Dscrp: Closet, Flooring - Wall to Wall Carpet
- Oth6 Room Name: Bathroom
- Oth6 Dscrp: Bathroom - Full, Flooring - Stone/Ceramic Tile
Exterior Features
- Roof: Slate
- Construction: Frame
- Exterior: Shingles
- Exterior Features: Porch - Screened, Patio
- Foundation: Concrete Block, Fieldstone
Garage/Parking
- Garage Parking: Attached, Side Entry
- Garage Spaces: 2
- Parking: Paved Driveway
- Parking Spaces: 4
Utilities
- Heating: Steam, Gas
- Heat Zones: 1
- Hot Water: Natural Gas, Tank
- Utility Connections: for Gas Range, for Electric Dryer, Washer Hookup
- Sewer: City/Town Sewer
- Water: City/Town Water
Schools
- Elementary School: Fiske
- Middle School: Wellesley
- High School: Wellesley
Lot Info
- Zoning: SR20
Ownership History
Purchase Details
Purchase Details
Purchase Details
Home Financials for this Owner
Home Financials are based on the most recent Mortgage that was taken out on this home.Purchase Details
Home Financials for this Owner
Home Financials are based on the most recent Mortgage that was taken out on this home.Similar Homes in Wellesley Hills, MA
Home Values in the Area
Average Home Value in this Area
Purchase History
| Date | Type | Sale Price | Title Company |
|---|---|---|---|
| Quit Claim Deed | -- | None Available | |
| Quit Claim Deed | -- | None Available | |
| Deed | $4,162,500 | -- | |
| Fiduciary Deed | $1,401,000 | -- |
Mortgage History
| Date | Status | Loan Amount | Loan Type |
|---|---|---|---|
| Previous Owner | $2,225,000 | Commercial |
Property History
| Date | Event | Price | Change | Sq Ft Price |
|---|---|---|---|---|
| 08/24/2018 08/24/18 | Sold | $4,162,500 | -5.3% | $520 / Sq Ft |
| 06/15/2018 06/15/18 | Pending | -- | -- | -- |
| 04/30/2018 04/30/18 | For Sale | $4,395,000 | +48.9% | $549 / Sq Ft |
| 07/19/2016 07/19/16 | Sold | $2,951,000 | +1.8% | $998 / Sq Ft |
| 05/31/2016 05/31/16 | Pending | -- | -- | -- |
| 05/17/2016 05/17/16 | For Sale | $2,900,000 | -- | $980 / Sq Ft |
Tax History Compared to Growth
Tax History
| Year | Tax Paid | Tax Assessment Tax Assessment Total Assessment is a certain percentage of the fair market value that is determined by local assessors to be the total taxable value of land and additions on the property. | Land | Improvement |
|---|---|---|---|---|
| 2025 | $46,301 | $4,504,000 | $1,351,000 | $3,153,000 |
| 2024 | $45,794 | $4,399,000 | $1,351,000 | $3,048,000 |
| 2023 | $47,163 | $4,119,000 | $1,206,000 | $2,913,000 |
| 2022 | $50,107 | $4,290,000 | $1,080,000 | $3,210,000 |
| 2021 | $45,496 | $3,872,000 | $1,006,000 | $2,866,000 |
| 2020 | $44,772 | $3,873,000 | $1,006,000 | $2,867,000 |
| 2019 | $45,065 | $3,895,000 | $1,043,000 | $2,852,000 |
| 2018 | $16,850 | $1,410,000 | $879,000 | $531,000 |
| 2017 | $10,375 | $880,000 | $880,000 | $0 |
| 2016 | $10,233 | $865,000 | $865,000 | $0 |
| 2015 | $9,999 | $865,000 | $865,000 | $0 |
Agents Affiliated with this Home
-

Seller's Agent in 2018
Christine Lawrence
Rutledge Properties
(781) 820-1336
118 Total Sales
-
r
Buyer's Agent in 2018
rosemary mccready
Compass
(781) 223-0253
31 Total Sales
-
M
Seller's Agent in 2016
Montgomery Carroll Group
Compass
(617) 752-6845
204 Total Sales
-

Buyer's Agent in 2016
Donahue Maley & Burns Team
Compass
(508) 254-9288
307 Total Sales
Map
Source: MLS Property Information Network (MLS PIN)
MLS Number: 72007089
APN: WELL-000066-000068
