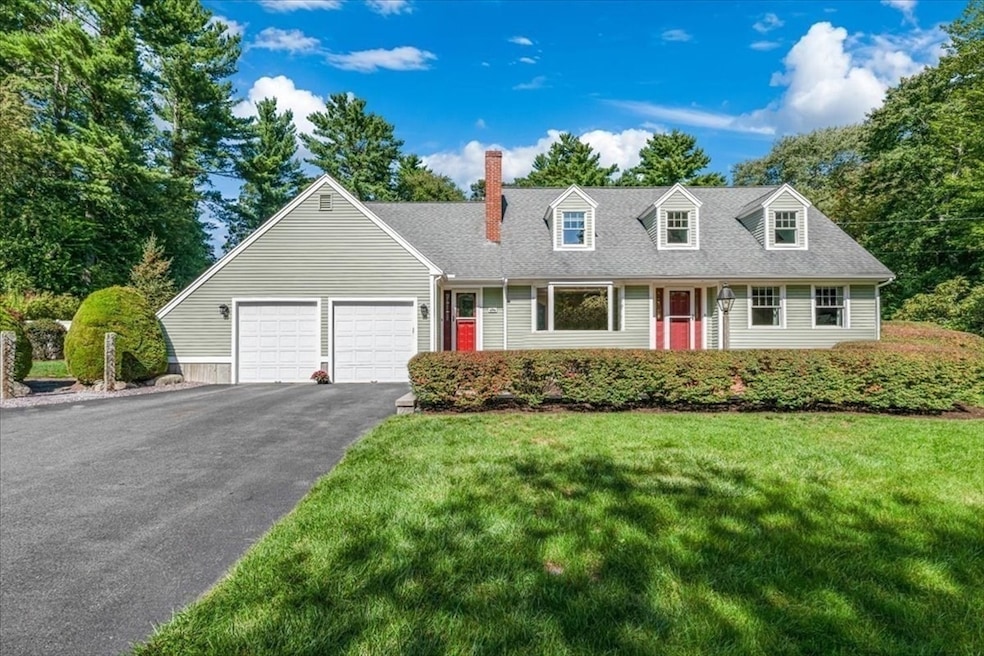18 Allen St Pembroke, MA 02359
Estimated payment $7,143/month
Highlights
- Horses Allowed On Property
- Cape Cod Architecture
- Deck
- Cabana
- Fruit Trees
- 2-minute walk to Herring Run Historical Park
About This Home
This Impeccably Maintained Home Offers The Ideal Blend Of Privacy, Comfort, And Convenience. Nestled On A Generous Lot Abutting Town Conservation Land, It Creates A True Backyard Retreat Complete With A Saltwater Pool, Cabana, And Outdoor Shower. Inside, The Home Features A Sought-After First-Floor Primary Suite And A Beautifully Finished Walk-Out Lower Level With A Full Kitchen - Perfect Flexible Space To Suit Your Lifestyle. Thoughtful Updates Throughout The Home Include A Modern, Updated Kitchen And Baths, A New Heating System, And A Whole-House Backup Generator For Peace Of Mind. Just Minutes From Pembroke’s Town Center, And Steps From Scenic Trails At Herring Brook Park, This Property Offers Both Convenience And Natural Beauty. The Yard Is Filled With Mature Plantings, Fruit Trees, A Welcoming Grape Arbor, Stone Walls, And Several Garden Spaces - Making It A Truly Special Place To Call Home!
Home Details
Home Type
- Single Family
Est. Annual Taxes
- $9,373
Year Built
- Built in 1986
Lot Details
- 1.44 Acre Lot
- Fenced Yard
- Fruit Trees
- Wooded Lot
- Garden
- Property is zoned Res A
Parking
- 2 Car Attached Garage
- Garage Door Opener
Home Design
- Cape Cod Architecture
- Frame Construction
- Blown Fiberglass Insulation
- Shingle Roof
- Concrete Perimeter Foundation
Interior Spaces
- Wired For Sound
- Beamed Ceilings
- Ceiling Fan
- Skylights
- Recessed Lighting
- Decorative Lighting
- Bay Window
- Arched Doorways
- Sliding Doors
- Family Room with Fireplace
- 2 Fireplaces
- Living Room with Fireplace
- Sitting Room
- Dining Area
- Home Office
Kitchen
- Stove
- Range with Range Hood
- Microwave
- Plumbed For Ice Maker
- Dishwasher
- Wine Refrigerator
- Stainless Steel Appliances
- Kitchen Island
- Solid Surface Countertops
Flooring
- Wood
- Wall to Wall Carpet
- Laminate
- Ceramic Tile
- Vinyl
Bedrooms and Bathrooms
- 4 Bedrooms
- Primary Bedroom on Main
- Bathtub
- Separate Shower
Laundry
- Laundry on main level
- Laundry in Bathroom
- Dryer
- Washer
- Sink Near Laundry
Partially Finished Basement
- Walk-Out Basement
- Basement Fills Entire Space Under The House
- Interior Basement Entry
Pool
- Cabana
- In Ground Pool
- Outdoor Shower
Outdoor Features
- Deck
- Patio
Schools
- Hobomock Elementary School
- Pembroke Middle School
- Pembroke High School
Utilities
- Ductless Heating Or Cooling System
- 5 Cooling Zones
- 4 Heating Zones
- Heating System Uses Natural Gas
- Radiant Heating System
- Baseboard Heating
- Generator Hookup
- Power Generator
- Gas Water Heater
- Sewer Inspection Required for Sale
Additional Features
- Energy-Efficient Thermostat
- Horses Allowed On Property
Community Details
- No Home Owners Association
- Close To Herring Run Park And Town Center Subdivision
Listing and Financial Details
- Legal Lot and Block 31 / 10
- Assessor Parcel Number M:D10 P:31,1108313
Map
Home Values in the Area
Average Home Value in this Area
Tax History
| Year | Tax Paid | Tax Assessment Tax Assessment Total Assessment is a certain percentage of the fair market value that is determined by local assessors to be the total taxable value of land and additions on the property. | Land | Improvement |
|---|---|---|---|---|
| 2025 | $9,373 | $779,800 | $312,800 | $467,000 |
| 2024 | $9,285 | $771,800 | $307,600 | $464,200 |
| 2023 | $8,983 | $706,200 | $282,800 | $423,400 |
| 2022 | $8,569 | $605,600 | $235,700 | $369,900 |
| 2021 | $8,389 | $575,400 | $225,700 | $349,700 |
| 2020 | $8,165 | $563,500 | $220,900 | $342,600 |
| 2019 | $7,951 | $544,600 | $210,400 | $334,200 |
| 2018 | $7,831 | $525,900 | $205,200 | $320,700 |
| 2017 | $7,317 | $484,600 | $195,200 | $289,400 |
| 2016 | $6,919 | $453,400 | $182,800 | $270,600 |
| 2015 | $6,598 | $447,600 | $175,200 | $272,400 |
Property History
| Date | Event | Price | Change | Sq Ft Price |
|---|---|---|---|---|
| 09/23/2025 09/23/25 | Pending | -- | -- | -- |
| 09/18/2025 09/18/25 | For Sale | $1,200,000 | -- | $360 / Sq Ft |
Source: MLS Property Information Network (MLS PIN)
MLS Number: 73432736
APN: PEMB-000010D-000000-000031
- 20 Acorn Ln
- 89 W Elm St
- 53 Grove St
- 33 Barker Square Dr Unit 33
- 31 Freedom Cir
- 523 Washington St Unit C6
- 523 Washington St Unit A10
- 523 Washington St Unit C8
- 127 Mattakeesett St
- 599 Washington St Unit 7
- 593 Washington St Unit A
- 27 Wampatuck St
- 30 Old Washington St Unit 9
- 110 Queens Brook Rd
- 15 Bagnell Dr Unit 15
- 16 Seltsam Way
- 15 Kings Terrace
- 21 Beechwood Ave
- 89 Sunset Way
- 69 Dwelley St







