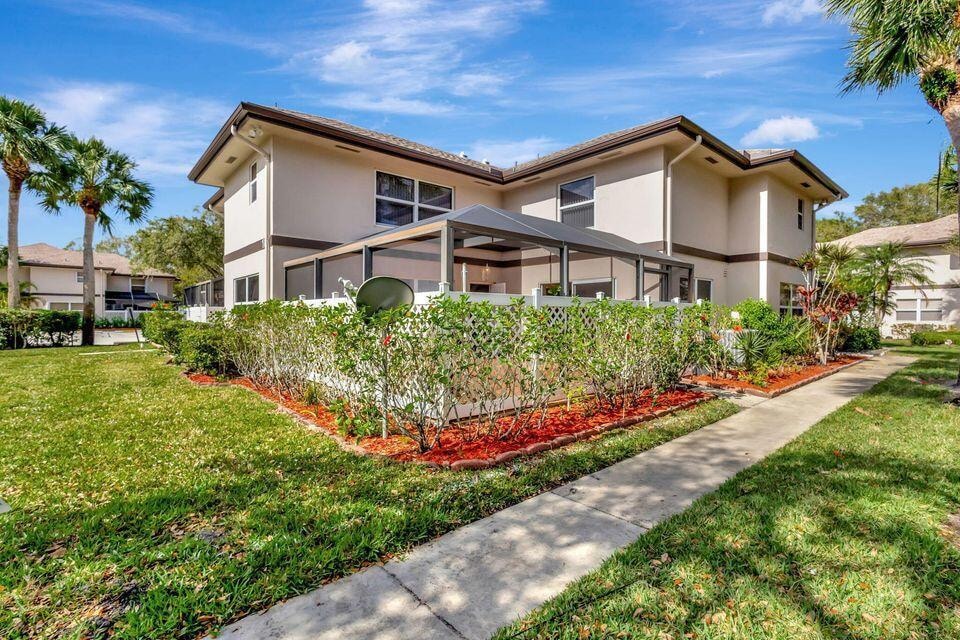
18 Amherst Ct Unit B Royal Palm Beach, FL 33411
Estimated payment $2,340/month
Highlights
- Water Views
- Attic
- Community Pool
- Royal Palm Beach Elementary School Rated A-
- High Ceiling
- Eat-In Kitchen
About This Home
Lovely townhome in Stamford of Royal Palm Beach! 2 generous sized bedrooms, 2.5 bathrooms. Tile flooring throughout, Spacious living areas with eat in kitchen-granite counter, dining room, family room. Lots of storage and large closets in the bedrooms. Pull down stairs to attic. Enjoy time with family and cook-outs in your large private patio which is screened and tiled! 2 assigned parking spots. Impact windows. A/C 2019, New roof, Updated appliances. Internet is included in monthly dues. Ready for your personalization!
Listing Agent
RE/MAX Prestige Realty/Wellington License #607437 Listed on: 07/23/2025

Townhouse Details
Home Type
- Townhome
Est. Annual Taxes
- $3,036
Year Built
- Built in 1988
HOA Fees
- $430 Monthly HOA Fees
Home Design
- Shingle Roof
- Composition Roof
Interior Spaces
- 1,398 Sq Ft Home
- 2-Story Property
- High Ceiling
- Ceiling Fan
- Single Hung Metal Windows
- Combination Dining and Living Room
- Ceramic Tile Flooring
- Water Views
- Pull Down Stairs to Attic
Kitchen
- Eat-In Kitchen
- Breakfast Bar
- Electric Range
- Microwave
- Dishwasher
- Disposal
Bedrooms and Bathrooms
- 2 Bedrooms
- Walk-In Closet
- Dual Sinks
- Separate Shower in Primary Bathroom
Laundry
- Laundry Room
- Washer
Home Security
Parking
- Guest Parking
- Assigned Parking
Schools
- H. L. Johnson Elementary School
- Crestwood Middle School
- Royal Palm Beach High School
Utilities
- Central Heating and Cooling System
- Electric Water Heater
- Cable TV Available
Listing and Financial Details
- Assessor Parcel Number 72414323080000182
- Seller Considering Concessions
Community Details
Overview
- Association fees include common areas, insurance, ground maintenance, pool(s), reserve fund, roof, trash
- Stamford At Royal Palm Be Subdivision
Recreation
- Community Pool
- Park
- Trails
Security
- Impact Glass
Map
Home Values in the Area
Average Home Value in this Area
Tax History
| Year | Tax Paid | Tax Assessment Tax Assessment Total Assessment is a certain percentage of the fair market value that is determined by local assessors to be the total taxable value of land and additions on the property. | Land | Improvement |
|---|---|---|---|---|
| 2024 | $3,036 | $202,281 | -- | -- |
| 2023 | $2,949 | $196,389 | $0 | $0 |
| 2022 | $591 | $79,713 | $0 | $0 |
| 2021 | $565 | $77,391 | $0 | $0 |
| 2020 | $552 | $76,322 | $0 | $0 |
| 2019 | $534 | $74,606 | $0 | $0 |
| 2018 | $496 | $73,215 | $0 | $0 |
| 2017 | $497 | $71,709 | $0 | $0 |
| 2016 | $504 | $70,234 | $0 | $0 |
| 2015 | $524 | $69,746 | $0 | $0 |
| 2014 | $528 | $69,192 | $0 | $0 |
Property History
| Date | Event | Price | Change | Sq Ft Price |
|---|---|---|---|---|
| 07/23/2025 07/23/25 | For Sale | $299,990 | -4.8% | $215 / Sq Ft |
| 11/30/2022 11/30/22 | Sold | $315,000 | 0.0% | $225 / Sq Ft |
| 11/04/2022 11/04/22 | Price Changed | $315,000 | -4.5% | $225 / Sq Ft |
| 09/23/2022 09/23/22 | For Sale | $330,000 | -- | $236 / Sq Ft |
Purchase History
| Date | Type | Sale Price | Title Company |
|---|---|---|---|
| Warranty Deed | $315,000 | Trident Title | |
| Warranty Deed | $126,000 | None Available | |
| Warranty Deed | -- | None Available | |
| Warranty Deed | $131,000 | Sunbelt Title Agency | |
| Warranty Deed | $83,500 | -- | |
| Warranty Deed | $68,000 | -- | |
| Warranty Deed | $68,500 | -- |
Mortgage History
| Date | Status | Loan Amount | Loan Type |
|---|---|---|---|
| Open | $165,000 | New Conventional | |
| Closed | $165,000 | Construction | |
| Previous Owner | $25,000 | Commercial | |
| Previous Owner | $100,000 | Purchase Money Mortgage | |
| Previous Owner | $176,250 | Unknown | |
| Previous Owner | $121,437 | Purchase Money Mortgage | |
| Previous Owner | $10,272 | Credit Line Revolving | |
| Previous Owner | $75,150 | New Conventional | |
| Previous Owner | $62,923 | New Conventional | |
| Previous Owner | $61,650 | No Value Available |
Similar Homes in the area
Source: BeachesMLS
MLS Number: R11109714
APN: 72-41-43-23-08-000-0182
- 24 Bedford Ct Unit A
- 11 Amherst Ct Unit A
- 5 Amherst Ct Unit D
- 180 Royal Pine Cir S
- 3 Amherst Ct Unit C
- 48 Essex Ct Unit B
- 43 Essex Ct Unit B
- 113 Country Club Way
- 2111 Bellcrest Ct
- 128 Royal Pine Cir N
- 2173 Bellcrest Cir
- 150 Heatherwood Dr
- 268 Sunshine Blvd
- 61 Seminole Ct W
- 115 Bella Vita Dr
- 92 Conaskonk Cir
- 208 Palm Beach Trace Dr Unit 208
- 202 Palm Beach Trace Dr
- 236 Par Dr
- 2101 Reston Cir
- 40 Essex Ct Unit C
- 2035 Reston Cir
- 2018 Reston Cir
- 128 Royal Pine Cir N
- 2063 Reston Cir
- 77 Fairway Ln
- 102 Sunshine Blvd
- 222 Kingfisher Way
- 191 Parkwood Dr
- 212 Trace Ct
- 1708 Palm Beach Trace Dr
- 138 Prestige Dr
- 255 Saratoga Blvd E
- 146 Prestige Dr
- 174 Parkwood Dr
- 2523 Glendale Place
- 2005 Palm Beach Trace Dr
- 2261 Ridgewood Cir
- 1724 Annandale Cir
- 112 Parkwood Dr






