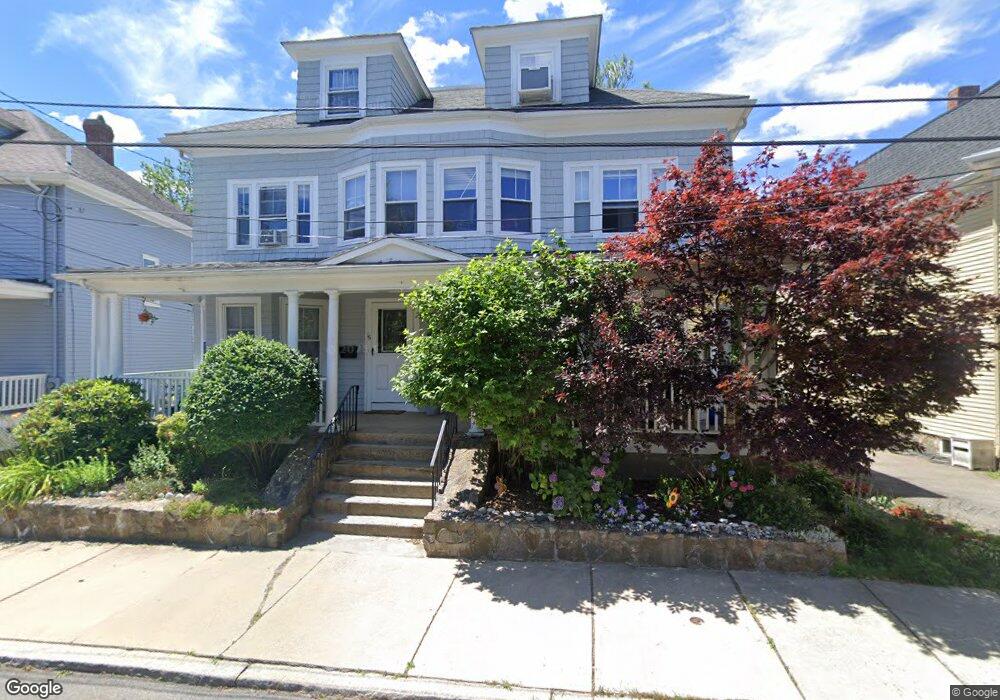18 Appleton Ave Unit 18 Beverly, MA 01915
Downtown Beverly Neighborhood
4
Beds
3
Baths
2,160
Sq Ft
--
Built
About This Home
This home is located at 18 Appleton Ave Unit 18, Beverly, MA 01915. 18 Appleton Ave Unit 18 is a home located in Essex County with nearby schools including Beverly High School, Mrs Alexander's School, and Harborlight Montessori School.
Create a Home Valuation Report for This Property
The Home Valuation Report is an in-depth analysis detailing your home's value as well as a comparison with similar homes in the area
Home Values in the Area
Average Home Value in this Area
Tax History Compared to Growth
Map
Nearby Homes
- 14 Harrison Ave
- 28 Columbus Ave Unit 4
- 28 Columbus Ave Unit 3
- The Cabot Collection
- 19 Cedar St
- 42 Bisson St
- 348 Rantoul St Unit 202
- 261 Rantoul St
- 412 Cabot St
- 9 Swan St Unit 1
- 9 Swan St Unit 3
- 9 Swan St Unit 2
- 68 Paine Ave
- 23 1/2 Lovett St
- 39 & 41 Woodbury St
- 50 Rantoul St Unit 505S
- 209 Plan at Beverly Landing
- 500 Plan at Beverly Landing
- 506 Plan at Beverly Landing
- 315 Plan at Beverly Landing
- 18 Appleton Ave
- 16 Appleton Ave
- 20 Appleton Ave
- 14 Appleton Ave
- 23 Madison Ave
- 12 Appleton Ave
- 10 Appleton Ave
- 10 Appleton Ave Unit 1
- 22 Appleton Ave
- 21 Madison Ave
- 1 Larcom Ave
- 29 Prospect St
- 5 Appleton Ave
- 27 Prospect St
- 31 Prospect St
- 8 Appleton Ave
- 3 Appleton Ave
- 25 Prospect St
- 23 Prospect St
- 17 Madison Ave
