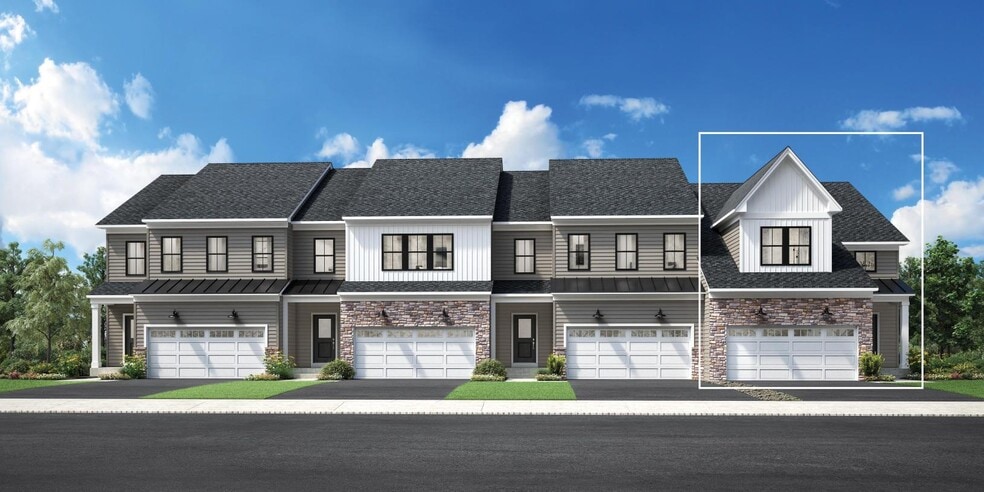
Estimated payment $5,301/month
Highlights
- Fitness Center
- New Construction
- Community Pool
- Randolph High School Rated A
- Clubhouse
- Park
About This Home
The Marchand Elite is the epitome of luxury living with a striking two-story foyer that seamlessly flows into the main living area. An open-concept great room with rear yard access overlooks a casual dining area and the wonderfully crafted kitchen that boasts ample counter and cabinet space, a sizable pantry, and a center island with breakfast bar. Secluded off the great room, the serene primary bedroom suite is complemented by a large walk-in closet and a spa-like private bath complete with dual sinks and a luxe shower with seat. Upstairs, two secondary bedrooms with walk-in closets and a shared hall bath can be found central to a spacious loft. Additional highlights of the home include a versatile flex room on the second floor, easily accessible laundry, a convenient powder room with an adjacent everyday entry, and plenty of storage. Disclaimer: Photos are images only and should not be relied upon to confirm applicable features.
Builder Incentives
Take advantage of limited-time incentives on select homes during Toll Brothers Holiday Savings Event, 11/8-11/30/25.* Choose from a wide selection of move-in ready homes, homes nearing completion, or home designs ready to be built for you.
Sales Office
| Monday |
2:00 PM - 5:00 PM
|
| Tuesday - Sunday |
10:00 AM - 5:00 PM
|
Townhouse Details
Home Type
- Townhome
Parking
- 2 Car Garage
Home Design
- New Construction
Interior Spaces
- 2-Story Property
- Dining Room
- Laundry Room
Bedrooms and Bathrooms
- 3 Bedrooms
Community Details
Amenities
- Clubhouse
Recreation
- Fitness Center
- Community Pool
- Park
- Trails
Map
Other Move In Ready Homes in Oaks at Randolph
About the Builder
- Oaks at Randolph
- 1128 New Jersey 10
- 223 W Randolph Ave
- 95A Calais Rd
- 42 5th Ave
- 33 N Hillside Ave
- 0 U S 46
- 00 5th Ave
- 3 Marble Ln
- 142 W Blackwell St
- 29 Eyland Ave
- 67 Woodland Rd
- 5 Calais Rd
- 7 Calais Rd
- 44 Shongum Rd
- 86 New Jersey 10
- 3 Old Orchard Terrace
- Stone Water Village
- 89 Mountain Ave
- 40 Mildred Gill Ln Unit 40
