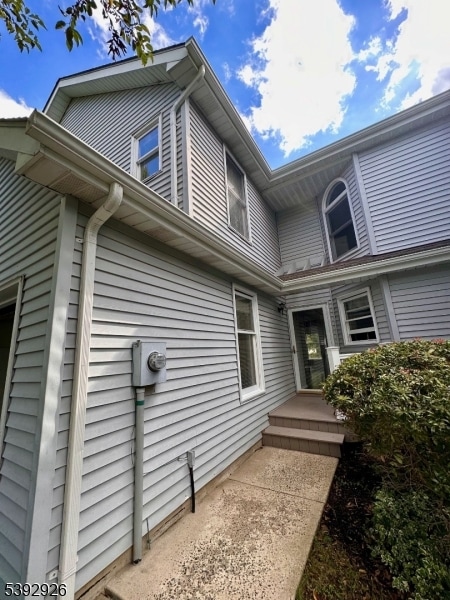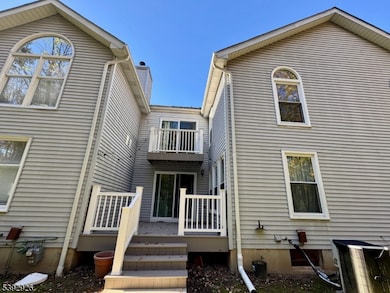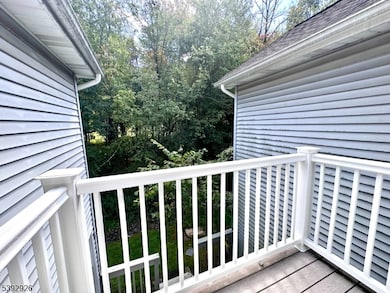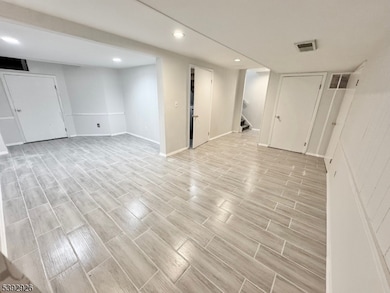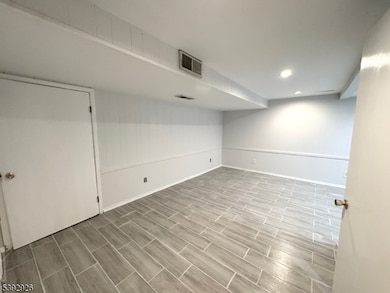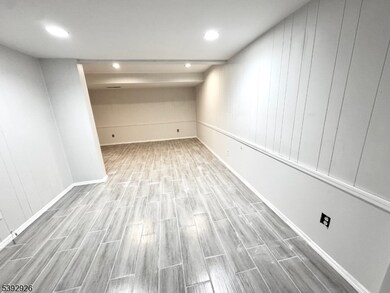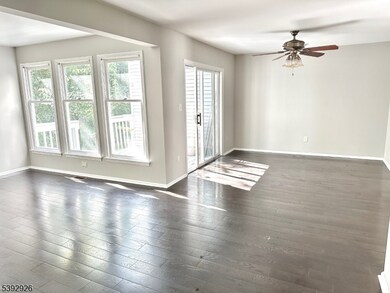18 Arthurs Ct Berkeley Heights, NJ 07922
Highlights
- Deck
- Recreation Room
- Attic
- Columbia Middle School Rated A
- Wood Flooring
- Home Office
About This Home
Spacious, Updated Townhouse in a Prime Location. This beautifully maintained townhouse offers the perfect blend of convenience and comfort. Situated close to shopping, trains, Midtown bus service, and top-rated public schools for an effortless daily routine. Enjoy peace of mind with newly installed windows, sliding doors, a new deck, and a new balcony. Hardwood floors flow throughout the main living area. The large living room features a cozy wood-burning fireplace. The formal dining room opens onto a private deck facing a peaceful, wooded area perfect for your morning coffee. The primary bedroom includes a Juliet balcony and a generous sitting area that's ideal for a home office. It also features a large bathroom with a soaking tub, separate shower, double vanity, and a walk-in closet. The newly renovated basement provides excellent additional recreation and storage space.
Listing Agent
YUAN BI
AI LOVE HOME REALTY Brokerage Phone: 908-898-1999 Listed on: 10/22/2025
Condo Details
Home Type
- Condominium
Est. Annual Taxes
- $8,685
Year Built
- Built in 1987 | Remodeled
HOA Fees
- $650 Monthly HOA Fees
Parking
- 1 Car Direct Access Garage
- On-Street Parking
Home Design
- Tile
Interior Spaces
- 1,557 Sq Ft Home
- Blinds
- Entrance Foyer
- Family Room
- Living Room with Fireplace
- Sitting Room
- Formal Dining Room
- Home Office
- Recreation Room
- Storage Room
- Utility Room
- Wood Flooring
- Attic
- Finished Basement
Kitchen
- Gas Oven or Range
- Microwave
- Dishwasher
Bedrooms and Bathrooms
- 2 Bedrooms
- Primary bedroom located on second floor
- Walk-In Closet
- Bathtub With Separate Shower Stall
Laundry
- Laundry Room
- Dryer
- Washer
Home Security
Outdoor Features
- Deck
Schools
- Woodruff Elementary School
- Columbia Middle School
- Governor High School
Utilities
- Forced Air Heating and Cooling System
- One Cooling System Mounted To A Wall/Window
- Underground Utilities
- Gas Water Heater
Listing and Financial Details
- Tenant pays for cable t.v., electric, gas, heat, water
- Assessor Parcel Number 2901-00904-0005-00003-0000-CONDO
Community Details
Pet Policy
- Pets Allowed
Security
- Storm Doors
- Carbon Monoxide Detectors
- Fire and Smoke Detector
Map
Source: Garden State MLS
MLS Number: 3993938
APN: 01-00904-05-00003-0000-CONDO
- 19 Guenevere Way Ondo
- 34 Meadowview Ln
- 132 Fairview Ave
- 41 Meadowview Ln
- 11 Earl Place
- 30 Robbins Ave
- 66 Evergreen Ave
- 93 Park Edge Unit 3H
- 19 Slope Dr
- 33 Bristol Ct
- 11 Etmore Place
- 43 Kuntz Ave
- 61 Kuntz Ave
- 16 Terrace Rd
- 36 Terrace Rd
- 46 Snyder Ave
- 63 Snyder Ave
- 567 River Rd
- 93 Ormont Rd
- 25 Murray Hill Square
- 38 Park Edge
- 24 Dogwood Ln
- 111 Spring St
- 180 Floral Ave
- 391 Springfield Ave Unit 3G
- 391 Springfield Ave Unit 3J
- 391 Springfield Ave Unit 3H
- 391 Springfield Ave Unit 3K
- 391 Springfield Ave Unit 2C
- 48 Southgate Rd
- 570 Central Ave Unit 2
- 550 Central Ave
- 434 Springfield Ave
- 453 D Springfield Ave
- 453 A Springfield Ave
- 230-250 Sherman Ave S
- 10 1st St
- 434 Springfield Ave Unit 119
- 29 Ridge Rd
- 178 Meyersville Rd
