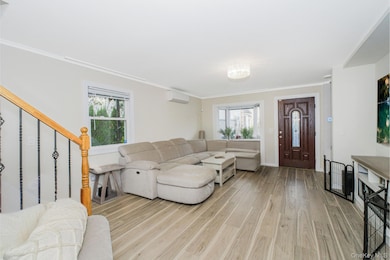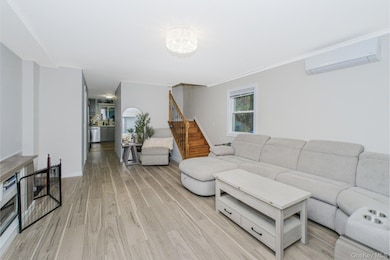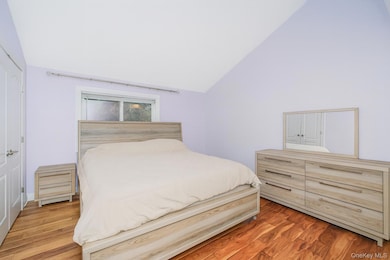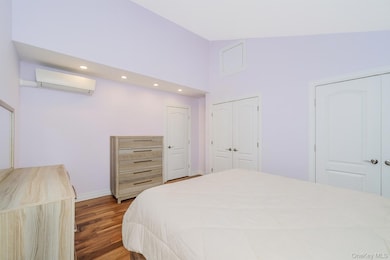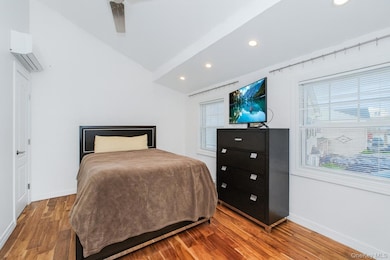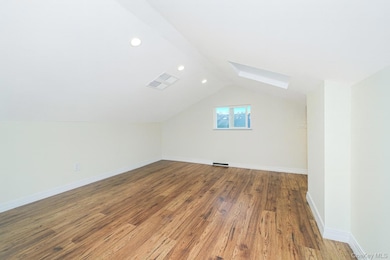18 Atmore Place Staten Island, NY 10306
Great Kills NeighborhoodEstimated payment $4,137/month
Highlights
- 0.3 Acre Lot
- P.S. 50 Frank Hankinson School Rated A
- Soaking Tub
About This Home
Beautifully renovated 2 bedroom, 2 bath corner-lot home Located on a peaceful cul-de-sac on a quiet loop/dead-end block with a huge yard not many homes have to offer. blending modern comfort with spacious indoor–outdoor living.
Highlights:
Radiant heated floors in living room, kitchen & upstairs bath
Luxurious upstairs bath with jacuzzi soaking tub & heated towel rack
Fully modern second guest bathroom near living room
Energy-efficient AC/heating units in every room (remote-controlled) helps keep your electric bill low
Tankless water heater to ensure you never run out of hot water and helps keep your electric bill low as well+ in-unit washer/dryer
Versatile Florida room—perfect for den, lounge, or creative space
Expansive backyard with room for an house extension, pool, or separate 2nd guest house if you wish
Fruit trees including grapes, peaches, cherries & more
Large attic with potential for extra bedroom, office, or studio
Low $17/month HOA to build a private community playground in the near future
2 car driveway can squeeze a 3rd!
Call now to schedule your private showing!
Listing Agent
Keller Williams Realty Greater Brokerage Phone: 516-873-7100 License #10401299360 Listed on: 10/28/2025

Home Details
Home Type
- Single Family
Est. Annual Taxes
- $6,312
Year Built
- Built in 1986
Lot Details
- 0.3 Acre Lot
Home Design
- 1,300 Sq Ft Home
- Brick Exterior Construction
- Frame Construction
- Block Exterior
Bedrooms and Bathrooms
- 2 Bedrooms
- 2 Full Bathrooms
- Soaking Tub
Parking
- 3 Parking Spaces
- Driveway
Schools
- Ps 50 Frank Hankinson Elementary School
- Eagle Academy Of Staten Island Middle School
- Concord High School
Utilities
- Cooling System Mounted To A Wall/Window
- Radiant Heating System
Map
Home Values in the Area
Average Home Value in this Area
Tax History
| Year | Tax Paid | Tax Assessment Tax Assessment Total Assessment is a certain percentage of the fair market value that is determined by local assessors to be the total taxable value of land and additions on the property. | Land | Improvement |
|---|---|---|---|---|
| 2025 | $6,317 | $35,880 | $10,045 | $25,835 |
| 2024 | $6,317 | $34,920 | $10,321 | $24,599 |
| 2023 | $6,054 | $29,808 | $10,504 | $19,304 |
| 2022 | $5,807 | $29,220 | $11,460 | $17,760 |
| 2021 | $5,846 | $29,160 | $11,460 | $17,700 |
| 2020 | $5,547 | $27,900 | $11,460 | $16,440 |
| 2019 | $5,482 | $28,020 | $11,460 | $16,560 |
| 2018 | $5,064 | $24,840 | $11,137 | $13,703 |
| 2017 | $4,941 | $24,240 | $11,460 | $12,780 |
| 2016 | $4,318 | $23,150 | $10,212 | $12,938 |
| 2015 | $3,886 | $21,840 | $9,540 | $12,300 |
| 2014 | $3,886 | $21,840 | $9,540 | $12,300 |
Property History
| Date | Event | Price | List to Sale | Price per Sq Ft | Prior Sale |
|---|---|---|---|---|---|
| 11/12/2025 11/12/25 | Price Changed | $685,000 | -2.1% | $527 / Sq Ft | |
| 10/28/2025 10/28/25 | For Sale | $699,999 | +9.4% | $538 / Sq Ft | |
| 10/17/2024 10/17/24 | Sold | $640,000 | -1.5% | $529 / Sq Ft | View Prior Sale |
| 06/21/2024 06/21/24 | Pending | -- | -- | -- | |
| 06/05/2024 06/05/24 | Price Changed | $649,999 | +8.3% | $537 / Sq Ft | |
| 06/03/2024 06/03/24 | Price Changed | $599,999 | -9.1% | $496 / Sq Ft | |
| 05/23/2024 05/23/24 | Price Changed | $660,000 | 0.0% | $545 / Sq Ft | |
| 05/23/2024 05/23/24 | For Sale | $660,000 | -4.2% | $545 / Sq Ft | |
| 05/15/2024 05/15/24 | Off Market | $688,888 | -- | -- | |
| 03/02/2024 03/02/24 | For Sale | $688,888 | +112.0% | $569 / Sq Ft | |
| 04/21/2015 04/21/15 | Sold | $325,000 | 0.0% | $285 / Sq Ft | View Prior Sale |
| 02/13/2015 02/13/15 | Pending | -- | -- | -- | |
| 09/23/2014 09/23/14 | For Sale | $325,000 | -- | $285 / Sq Ft |
Purchase History
| Date | Type | Sale Price | Title Company |
|---|---|---|---|
| Bargain Sale Deed | $644,500 | Stewart Title | |
| Bargain Sale Deed | $644,500 | Stewart Title | |
| Bargain Sale Deed | $480,000 | Westcor Land Title Insurance | |
| Bargain Sale Deed | $325,000 | Entitle Insurance Company |
Mortgage History
| Date | Status | Loan Amount | Loan Type |
|---|---|---|---|
| Open | $15,000 | No Value Available | |
| Closed | $15,000 | No Value Available | |
| Previous Owner | $625,165 | New Conventional | |
| Previous Owner | $250,000 | New Conventional | |
| Previous Owner | $260,000 | New Conventional |
Source: OneKey® MLS
MLS Number: 929405
APN: 04478-0042
- 38 Corona Ave
- 50 Dina Ct
- 27 Corona Ave
- 15 Corona Ave
- 8 Croft Ct
- 41 Croft Ct
- 15 Fuller Ct Unit A
- 25 Fuller Ct Unit A
- 98 Cotter Ave
- 168 Cotter Ave
- 92 Boyce Ave
- 256 Thomas St
- 260 Thomas St
- 268 Thomas St
- 159 Thomas St
- 236 Amber St
- 2075 N Railroad Ave
- 106 Redwood Ave
- 100 Savoy St Unit 1, 39, 43, 45, 46
- 14 Savoy St Unit 14
- 21 Luke Ct Unit 1
- 1923 S Railroad Ave
- 2 Woodcutters Ln
- 16 Meadow Ln
- 175 Barlow Ave
- 3555 Hylan Blvd Unit furnished
- 169 Saint George Rd
- 82 Pemberton Ave Unit 2
- 21 Blaise Ct
- 3970 Amboy Rd
- 3974 Amboy Rd Unit 308
- 3974 Amboy Rd
- 3978 Amboy Rd
- 187 Colon Ave
- 65 Rose Ave Unit 2
- 350 Beach Ave
- 28 E Figurea Ave
- 1630 Forest Hill Rd
- 162 Holly Ave
- 646 Armstrong Ave

