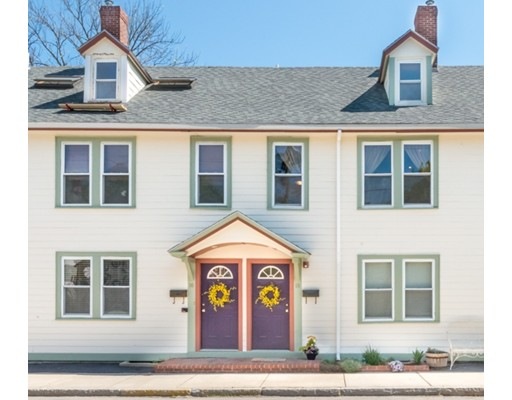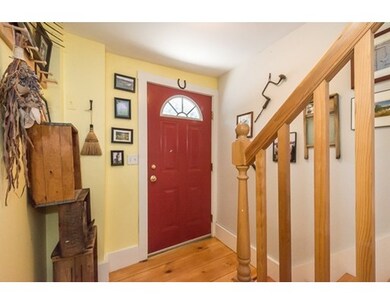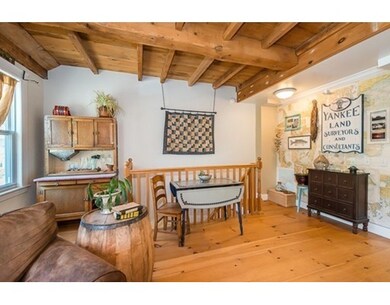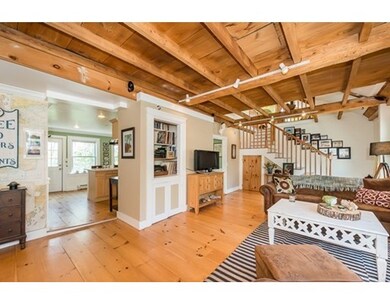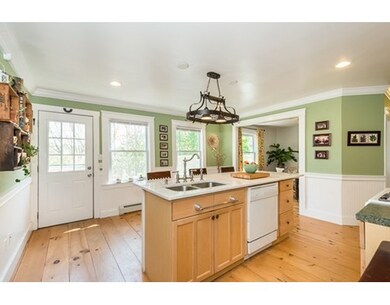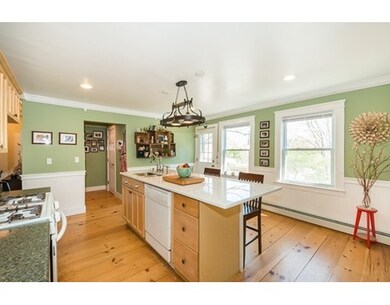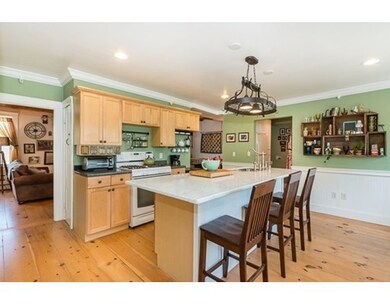
18 Aubin St Unit 18 Amesbury, MA 01913
Highlights
- Marina
- Medical Services
- Custom Closet System
- Golf Course Community
- Open Floorplan
- 4-minute walk to Amesbury Millyard Park
About This Home
As of June 2021Fabulous Downtown Amesbury Location! This lovely townhome is more than meets the eye! Expect to be amazed by the high ceilings w/exposed wood & beams & period details that preserve the historic feel of the home & all the modern amenities! Great soothing color scheme thru-out. Hdwd & wide pine flrs, lg island w/marble countertop, three spacious bdrms including a massive MBR w/carpeting, walk in closets & bath! A lot has been put into this home during the owner's time here. You can see it's been lovingly maintained & cared for! Main floor offers laundry off kitchen as well as a full bath. The main level also offers two bdrms. The loft area is great as a workspace or playroom - lots of different options! You'll have peace of mind knowing that the roof is only 2 yrs old, exterior paint was just done & has a lifetime warranty on labor, the water heater is newer & there's even a brand new furnace in the basement being left as a gift by the sellers! This home is truly turn-key and won't last!
Townhouse Details
Home Type
- Townhome
Est. Annual Taxes
- $4,895
Year Built
- Built in 1850
HOA Fees
- $175 Monthly HOA Fees
Home Design
- Rowhouse Architecture
- Frame Construction
- Shingle Roof
Interior Spaces
- 2,263 Sq Ft Home
- 3-Story Property
- Open Floorplan
- Wired For Sound
- Beamed Ceilings
- Cathedral Ceiling
- Ceiling Fan
- Skylights
- Recessed Lighting
- Fireplace
- Insulated Windows
- Window Screens
- Insulated Doors
- Entrance Foyer
- Loft
- Storage Room
- Washer and Electric Dryer Hookup
- Laundry in Basement
Kitchen
- Breakfast Bar
- Stove
- Range
- Dishwasher
- Kitchen Island
- Solid Surface Countertops
Flooring
- Wood
- Pine Flooring
- Wall to Wall Carpet
- Ceramic Tile
Bedrooms and Bathrooms
- 3 Bedrooms
- Primary bedroom located on third floor
- Custom Closet System
- Walk-In Closet
- 2 Full Bathrooms
Parking
- 2 Car Parking Spaces
- Paved Parking
- Open Parking
- Off-Street Parking
- Deeded Parking
- Assigned Parking
Outdoor Features
- Balcony
- Deck
- Rain Gutters
Location
- Property is near public transit
- Property is near schools
Schools
- Cashman Elementary School
- Amesbury Middle School
- Amesbury High School
Utilities
- No Cooling
- Forced Air Heating System
- 3 Heating Zones
- Heating System Uses Natural Gas
- Natural Gas Connected
- Gas Water Heater
- Cable TV Available
Additional Features
- Energy-Efficient Thermostat
- Near Conservation Area
Listing and Financial Details
- Tax Lot 146.C
- Assessor Parcel Number M:53 B:0146.C,4461553
Community Details
Overview
- Association fees include water, sewer, insurance, maintenance structure, snow removal
- 4 Units
- 14 20 Aubin Street Condominiums Community
Amenities
- Medical Services
- Common Area
- Shops
- Coin Laundry
Recreation
- Marina
- Golf Course Community
- Park
Similar Home in Amesbury, MA
Home Values in the Area
Average Home Value in this Area
Property History
| Date | Event | Price | Change | Sq Ft Price |
|---|---|---|---|---|
| 06/17/2021 06/17/21 | Sold | $395,000 | 0.0% | $175 / Sq Ft |
| 05/03/2021 05/03/21 | Pending | -- | -- | -- |
| 04/21/2021 04/21/21 | For Sale | $395,000 | +46.3% | $175 / Sq Ft |
| 07/01/2015 07/01/15 | Sold | $270,000 | 0.0% | $119 / Sq Ft |
| 06/24/2015 06/24/15 | Pending | -- | -- | -- |
| 05/20/2015 05/20/15 | Off Market | $270,000 | -- | -- |
| 05/15/2015 05/15/15 | For Sale | $269,900 | -- | $119 / Sq Ft |
Tax History Compared to Growth
Agents Affiliated with this Home
-
Cathy Toomey

Seller's Agent in 2021
Cathy Toomey
Lamacchia Realty, Inc.
(978) 609-3970
87 in this area
132 Total Sales
-
Nick Motsis

Buyer's Agent in 2021
Nick Motsis
Lamacchia Realty, Inc.
(978) 420-7378
34 in this area
100 Total Sales
-
Andrea Anastas

Seller's Agent in 2015
Andrea Anastas
RE/MAX
(978) 729-2605
3 in this area
130 Total Sales
-
Susan Dougherty

Buyer's Agent in 2015
Susan Dougherty
SMD Real Estate
(617) 512-3127
5 Total Sales
Map
Source: MLS Property Information Network (MLS PIN)
MLS Number: 71838321
- 22 Aubin St Unit 22
- 43 Aubin St Unit 1
- 4 Lincoln Ct
- 17 Linwood Place
- 15 Sparhawk St Unit 3
- 15 Sparhawk St Unit 4
- 53 Market St
- 19 Perkins St
- 1 Carpenter St
- 97 Elm St
- 5 Boardman St
- 8 Greenwood St
- 19 Prospect St
- 17 Whitehall Rd
- 81 High St Unit 27
- 25 Cedar St Unit 7
- 15 Atlantic Ave
- 37 Cedar St
- 129 Friend St
- 103 Market St Unit A
