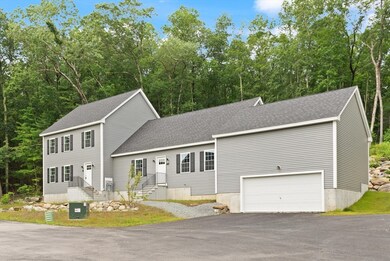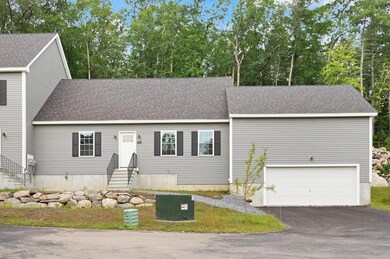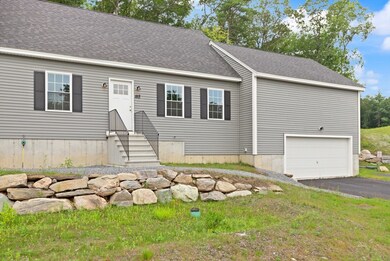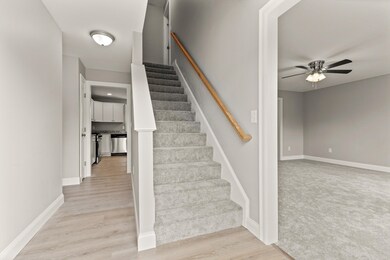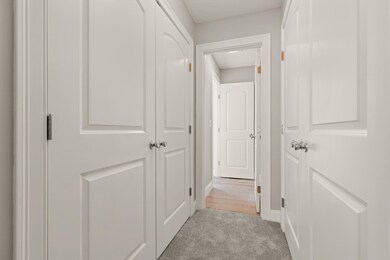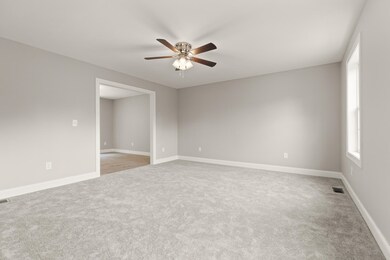18 B Pine Hill Way Unit BB Harvard, MA 01451
Estimated payment $3,865/month
Highlights
- Golf Course Community
- New Construction
- End Unit
- Hildreth Elementary School Rated A
- Main Floor Primary Bedroom
- Solid Surface Countertops
About This Home
***SELLER OFFERING TO PAY CONDO FEES FOR ONE YEAR***Welcome home to this brand new construction townhome. Featuring 2 bds PLUS Den, 2 bath, and over 1700Sf of living space! The first floor has a functional floor plan featuring the laundry area, kitchen, dining room, living room and first floor primary bedroom. The kitchen features granite countertops, SS appliances, and beautiful upgraded cabinets! On the 2nd floor you will find a large bedroom and den plus another full bathroom. Other features: attached private 2 car garage, sliders to patio, full unfinished basement, & so much more! Conveniently located close to shopping, entertainment, highways & more! Do not miss this one!
Listing Agent
Carla Cricones Page
Expert Realty Listed on: 07/12/2025
Townhouse Details
Home Type
- Townhome
Year Built
- Built in 2026 | New Construction
Parking
- 2 Car Attached Garage
- Off-Street Parking
- Deeded Parking
Home Design
- Entry on the 1st floor
- Frame Construction
- Shingle Roof
Interior Spaces
- 1,767 Sq Ft Home
- 2-Story Property
- Recessed Lighting
- Sliding Doors
- Den
- Basement
- Exterior Basement Entry
Kitchen
- Range
- Microwave
- Dishwasher
- Stainless Steel Appliances
- Solid Surface Countertops
Flooring
- Wall to Wall Carpet
- Laminate
Bedrooms and Bathrooms
- 2 Bedrooms
- Primary Bedroom on Main
- Walk-In Closet
- 2 Full Bathrooms
- Bathtub with Shower
Laundry
- Laundry on main level
- Washer and Gas Dryer Hookup
Schools
- Hildreth Elementary School
- Bromfield Middle School
- Bromfield High School
Utilities
- Forced Air Heating and Cooling System
- 2 Cooling Zones
- 2 Heating Zones
- Well
- Private Sewer
Additional Features
- Patio
- End Unit
Listing and Financial Details
- Home warranty included in the sale of the property
- Assessor Parcel Number 5121287
Community Details
Overview
- Association fees include water, sewer, insurance, maintenance structure, road maintenance, ground maintenance, snow removal
- 23 Units
- Pine Hill Village Community
- Near Conservation Area
Amenities
- Shops
Recreation
- Golf Course Community
- Jogging Path
Pet Policy
- Pets Allowed
Map
Home Values in the Area
Average Home Value in this Area
Property History
| Date | Event | Price | List to Sale | Price per Sq Ft |
|---|---|---|---|---|
| 11/07/2025 11/07/25 | Price Changed | $629,900 | -1.6% | $356 / Sq Ft |
| 07/12/2025 07/12/25 | For Sale | $639,900 | -- | $362 / Sq Ft |
Source: MLS Property Information Network (MLS PIN)
MLS Number: 73403535
- 16 A Pine Hill Way Unit 16AA
- 14 Pine Hill Way
- 13 Pine Hill Way
- 19 Partridge Hill Rd
- 90 Corn Rd
- 310 Codman Hill Rd Unit 35D
- 53 Sylvan Dr
- 21 Woodside Rd
- 236 Bolton Rd
- 98 Meadow Rd
- 385 Green Rd
- 176 Swanson Rd Unit 304
- 347 Green Rd
- 220 Swanson Rd Unit 605
- 220 Swanson Rd Unit 606
- 220 Swanson Rd Unit 604
- 53 Swanson Ct Unit 24C
- 90 Harvard Rd
- 54 Orchard Dr Unit 54
- 15 Spencer Rd Unit 12E
- 318 Codman Hill Rd Unit 5E
- 1 Paddock Ln
- 53 Swanson Ct Unit 21C
- 58 Spencer Rd Unit 18K
- 15 Spencer Rd Unit 12E
- 24 Spencer Rd Unit 20N
- 24 Spencer Rd Unit 36N
- 24 Spencer Rd Unit 12N
- 69 Spencer Rd Unit 34J
- 9D Trail Ridge Way Unit 9D
- 43 Liberty Square Rd Unit D
- 104 Massachusetts Ave
- 116 Russet Ln
- 74 Leonard Rd
- 34 Leonard Rd
- 100 Tower St
- 11 Fuyat St Unit 2
- 30 O'Neil St Unit 2
- 223 Central St
- 301 Central St
Ask me questions while you tour the home.

