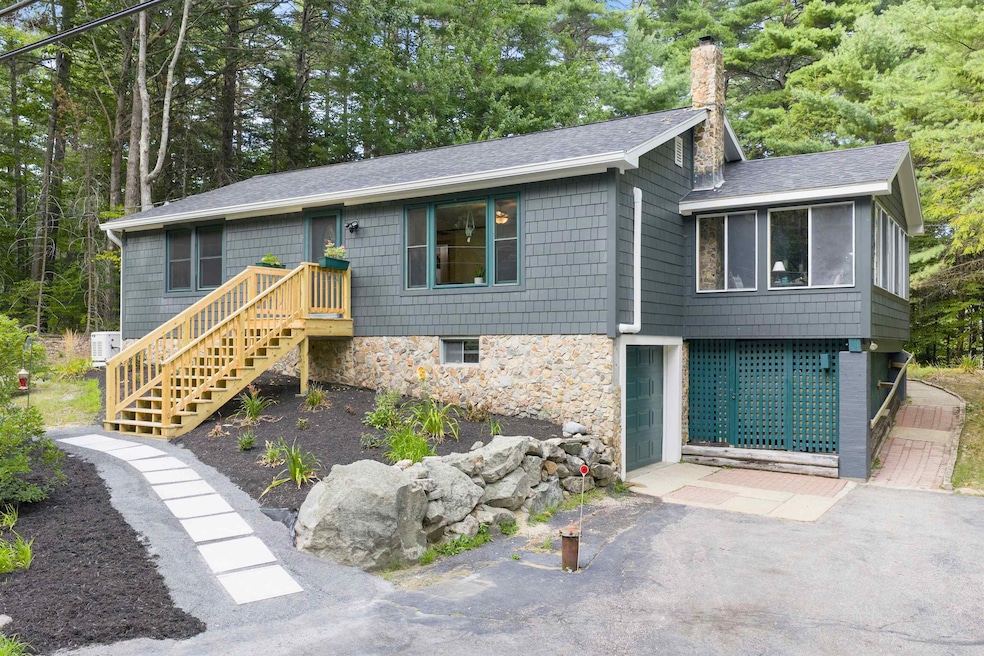18 Bachelor Dr Alton Bay, NH 03810
Estimated payment $2,358/month
Highlights
- Popular Property
- Deck
- Home Gym
- Lake Property
- Wood Flooring
- Porch
About This Home
Nestled on a 1.10-acre lot in the village of Alton Bay, this inviting 2-bedroom, 1-bath ranch offers beautiful curb appeal with new James Hardie fiber cement siding, newer vinyl windows, a new Andersen front door, and a new garage door. Located in a walkable neighborhood on a quiet dead-end street, you will enjoy the 10-minute stroll down to the Scenic Islands Viewing Area with stair entry access to Lake Winnipesaukee.
Inside, the kitchen features new quartz countertops and backsplash, along with a new range hood. The living room offers warmth from a pellet stove and year-round comfort with a mini-split system that also provides summer cooling. Hardwood flooring runs throughout the first-floor bedrooms, dining area, and living room, while tile highlights the updated bathroom. The enclosed porch located provides three-season enjoyment while the partially finished basement provides additional flexible space for a workout area, family room, or office. An oversized one-car garage offers ample storage, workshop potential, or room for recreational gear in addition to one vehicle. And do not forget to enjoy peace of mind with the whole-house generator.
Just minutes from Lake Winnipesaukee and Mount Major and only 10 minutes from Gunstock Mountain, this is a home you will not want to miss! Showings available by request beginning on Thursday, 8/21. Open houses include Friday, 8/22 from 4pm - 6pm and Saturday, 8/23 from 10am - 12pm. OFFER DEADLINE IS MONDAY, 8/25 at 5PM.
Open House Schedule
-
Saturday, August 23, 202510:00 am to 12:00 pm8/23/2025 10:00:00 AM +00:008/23/2025 12:00:00 PM +00:00Add to Calendar
Property Details
Home Type
- Modular Prefabricated Home
Est. Annual Taxes
- $3,118
Year Built
- Built in 1985
Lot Details
- 1.1 Acre Lot
- Property fronts a private road
Parking
- 1 Car Garage
- Driveway
Home Design
- Concrete Foundation
Interior Spaces
- Property has 1 Level
- Ceiling Fan
- Blinds
- Dining Room
- Utility Room
- Home Gym
- Range Hood
- Carbon Monoxide Detectors
Flooring
- Wood
- Vinyl Plank
Bedrooms and Bathrooms
- 2 Bedrooms
- Bathroom on Main Level
- 1 Bathroom
Laundry
- Dryer
- Washer
Basement
- Walk-Out Basement
- Basement Fills Entire Space Under The House
- Interior Basement Entry
Accessible Home Design
- Hard or Low Nap Flooring
Outdoor Features
- Lake Property
- Deck
- Outdoor Storage
- Porch
Schools
- Alton Central Elementary And Middle School
- Prospect Mountain High School
Utilities
- Air Conditioning
- Mini Split Air Conditioners
- Vented Exhaust Fan
- Mini Split Heat Pump
- Power Generator
- Private Water Source
- Drilled Well
- Septic Tank
- Septic Design Available
- Leach Field
Listing and Financial Details
- Tax Lot 1
- Assessor Parcel Number 66A
Map
Home Values in the Area
Average Home Value in this Area
Tax History
| Year | Tax Paid | Tax Assessment Tax Assessment Total Assessment is a certain percentage of the fair market value that is determined by local assessors to be the total taxable value of land and additions on the property. | Land | Improvement |
|---|---|---|---|---|
| 2024 | $3,118 | $240,200 | $103,600 | $136,600 |
| 2022 | $2,731 | $240,200 | $103,600 | $136,600 |
| 2021 | $2,653 | $233,100 | $103,600 | $129,500 |
| 2020 | $2,578 | $184,800 | $70,800 | $114,000 |
| 2019 | $2,312 | $184,800 | $70,800 | $114,000 |
| 2018 | $2,419 | $172,900 | $70,800 | $102,100 |
| 2017 | $2,223 | $172,900 | $70,800 | $102,100 |
| 2016 | $2,202 | $155,600 | $67,700 | $87,900 |
| 2015 | $2,220 | $155,600 | $67,700 | $87,900 |
| 2014 | $2,181 | $157,500 | $72,100 | $85,400 |
| 2013 | $2,122 | $157,900 | $72,500 | $85,400 |
Property History
| Date | Event | Price | Change | Sq Ft Price |
|---|---|---|---|---|
| 08/19/2025 08/19/25 | For Sale | $385,000 | +204.7% | $271 / Sq Ft |
| 05/09/2012 05/09/12 | Sold | $126,350 | -18.5% | $117 / Sq Ft |
| 03/23/2012 03/23/12 | Pending | -- | -- | -- |
| 02/01/2011 02/01/11 | For Sale | $155,000 | -- | $144 / Sq Ft |
Mortgage History
| Date | Status | Loan Amount | Loan Type |
|---|---|---|---|
| Closed | $30,000 | Second Mortgage Made To Cover Down Payment |
Source: PrimeMLS
MLS Number: 5057291
APN: ALTN-000066A-000000-000001
- 34 Hermit Rd
- 36-3 Checkerberry Ln
- 7 Acorn Dr
- 6 Beach St
- 2761 Lake Shore Rd Unit 9
- 2761 Lake Shore Rd Unit 20
- 18 Diamond Island
- 4 Diamond Island
- 6 Cumberland Rd Unit 30
- 108 Mountain Dr
- 2696 Lake Shore Rd Unit 108
- 2696 Lake Shore Rd Unit 91
- 35 Cumberland Rd
- 202 Cherry Valley Rd
- 1425 Mount Major Hwy
- 1416 Mount Major Hwy
- 259 Mountain Dr
- 235 Cumberland Rd
- 1263 Cherry Valley Rd
- 32 Upland Dr
- 37 Cottonwood Trail
- 2415 Lake Shore Rd
- 118 Woodlands Rd
- 44 Parker Island Rd
- 38 Parker Island Rd
- 62 Heights Rd
- 136 Weirs Rd Unit 32
- 39 Robertson Dr
- 352 Weirs Rd Unit A
- 15 Lehner St Unit 3
- 7 Roberts Cove Rd Unit C
- 7 Roberts Cove Rd Unit A
- 25 Sullivan Way Unit 4
- 28 Harrison St
- 6 Crestview Ln
- 244 Province St
- 82 Summer St Unit 2
- 394 Union Ave Unit 4
- 394 Union Ave Unit 1
- 30 Winter St Unit 2







