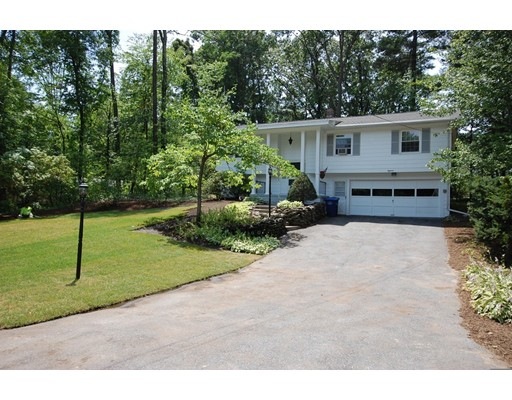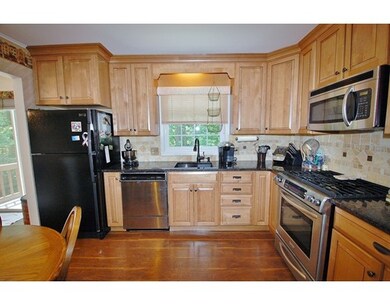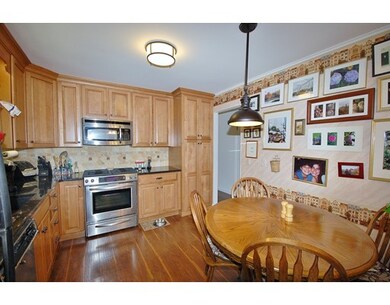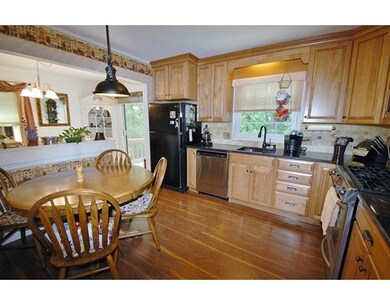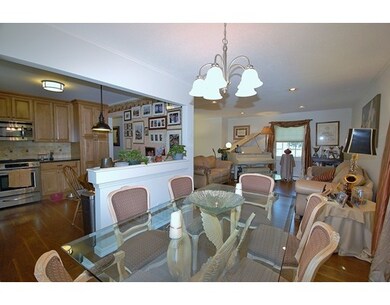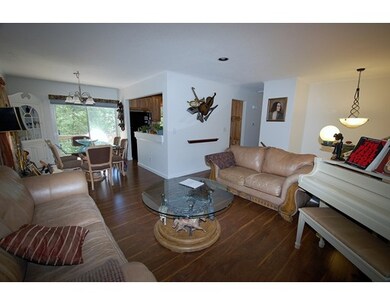
18 Bainbridge St Leominster, MA 01453
About This Home
As of August 2024Classic Raised Ranch has much to offer with many exterior updates to include a brand new roof, exterior freshly painted, trees removed from front yard with irrigation system that waters the sod grass that was just planted! Interior updates include maple kitchen cabinets, granite counter tops, wood laminate floors, freshly painted walls, vinyl windows, gas Peerless furnace and separate gas hot water heater completed by seller. Open Kitchen, dining room, living room floor plan, extra large full bath with separate shower and a jetted tub with Corian surround enters into the master bedroom.Lower level has family room, half bath, laundry and two car garage all located on a cul de sac with great access to Rt 12, 190, and Rt 2. Nothing to do but move in....
Home Details
Home Type
Single Family
Est. Annual Taxes
$5,860
Year Built
1974
Lot Details
0
Listing Details
- Lot Description: Paved Drive
- Property Type: Single Family
- Other Agent: 1.50
- Lead Paint: Unknown
- Year Round: Yes
- Special Features: None
- Property Sub Type: Detached
- Year Built: 1974
Interior Features
- Appliances: Range, Dishwasher, Microwave, Refrigerator
- Has Basement: Yes
- Number of Rooms: 7
- Amenities: Shopping, Highway Access
- Electric: Circuit Breakers
- Flooring: Tile, Wall to Wall Carpet, Wood Laminate
- Interior Amenities: Cable Available
- Basement: Full, Partially Finished, Walk Out, Interior Access, Garage Access
- Bedroom 2: First Floor
- Bedroom 3: First Floor
- Bathroom #1: First Floor
- Bathroom #2: Basement
- Kitchen: First Floor
- Laundry Room: Basement
- Living Room: First Floor
- Master Bedroom: First Floor
- Dining Room: First Floor
- Family Room: Basement
Exterior Features
- Roof: Asphalt/Fiberglass Shingles
- Construction: Frame
- Exterior Features: Porch, Deck
- Foundation: Poured Concrete
Garage/Parking
- Garage Parking: Under, Garage Door Opener, Heated
- Garage Spaces: 2
- Parking: Off-Street
- Parking Spaces: 4
Utilities
- Cooling: Window AC
- Heating: Hot Water Baseboard, Gas
- Heat Zones: 2
- Hot Water: Natural Gas, Tank
- Utility Connections: for Gas Range, for Electric Dryer, Washer Hookup
- Sewer: City/Town Sewer
- Water: City/Town Water
Lot Info
- Assessor Parcel Number: M:0400 B:0024 L:0000
- Zoning: Resid
Multi Family
- Foundation: 24x46
- Sq Ft Incl Bsmt: Yes
Ownership History
Purchase Details
Similar Homes in Leominster, MA
Home Values in the Area
Average Home Value in this Area
Purchase History
| Date | Type | Sale Price | Title Company |
|---|---|---|---|
| Deed | $138,000 | -- | |
| Deed | $138,000 | -- |
Mortgage History
| Date | Status | Loan Amount | Loan Type |
|---|---|---|---|
| Open | $343,000 | Purchase Money Mortgage | |
| Closed | $343,000 | Purchase Money Mortgage | |
| Closed | $434,976 | FHA | |
| Closed | $222,832 | FHA | |
| Closed | $87,000 | No Value Available | |
| Closed | $92,000 | No Value Available | |
| Closed | $102,900 | No Value Available | |
| Closed | $81,000 | No Value Available |
Property History
| Date | Event | Price | Change | Sq Ft Price |
|---|---|---|---|---|
| 08/21/2024 08/21/24 | Sold | $551,000 | +0.2% | $316 / Sq Ft |
| 07/04/2024 07/04/24 | Pending | -- | -- | -- |
| 06/27/2024 06/27/24 | For Sale | $550,000 | 0.0% | $315 / Sq Ft |
| 06/11/2024 06/11/24 | Pending | -- | -- | -- |
| 06/06/2024 06/06/24 | For Sale | $550,000 | +115.7% | $315 / Sq Ft |
| 10/14/2016 10/14/16 | Sold | $255,000 | +2.0% | $146 / Sq Ft |
| 07/29/2016 07/29/16 | Pending | -- | -- | -- |
| 07/21/2016 07/21/16 | For Sale | $249,900 | -- | $143 / Sq Ft |
Tax History Compared to Growth
Tax History
| Year | Tax Paid | Tax Assessment Tax Assessment Total Assessment is a certain percentage of the fair market value that is determined by local assessors to be the total taxable value of land and additions on the property. | Land | Improvement |
|---|---|---|---|---|
| 2025 | $5,860 | $417,700 | $137,700 | $280,000 |
| 2024 | $5,666 | $390,500 | $131,200 | $259,300 |
| 2023 | $5,498 | $353,800 | $114,000 | $239,800 |
| 2022 | $5,236 | $316,200 | $99,100 | $217,100 |
| 2021 | $4,924 | $271,600 | $77,200 | $194,400 |
| 2020 | $9,759 | $265,400 | $77,200 | $188,200 |
| 2019 | $9,504 | $246,600 | $73,500 | $173,100 |
| 2018 | $4,628 | $239,400 | $71,400 | $168,000 |
| 2017 | $3,972 | $201,300 | $66,700 | $134,600 |
| 2016 | $3,726 | $190,300 | $66,700 | $123,600 |
| 2015 | $3,606 | $185,500 | $66,700 | $118,800 |
| 2014 | $3,521 | $186,400 | $72,700 | $113,700 |
Agents Affiliated with this Home
-
K
Seller's Agent in 2024
Kevin Cormier
EXIT New Options Real Estate
-
M
Buyer's Agent in 2024
Mohamed Essaouabi
Century 21 North East Homes
-
K
Seller's Agent in 2016
Kimberley McDonald
Laer Realty
-
M
Buyer's Agent in 2016
Mauricio Menezes
One Way Realty
Map
Source: MLS Property Information Network (MLS PIN)
MLS Number: 72041711
APN: LEOM-000400-000024
- 597 Willard St
- 14 Harbor Light Rd
- 675 Willard St
- 17 Lantern Ln
- 450 Willard St
- 1237 Central St
- 3 Spindletop Dr
- 6 Powder House Ln Unit 1A
- 70 Beth Ave
- 90 Dogwood Rd
- 139 Litchfield Pines Dr Unit D
- 3 Leo Gagnon Way Unit 3
- 119 Litchfield Pines Dr Unit C
- 97 N Row Rd
- 132 Biscayne St
- 499 Litchfield St
- 735 Union St
- 13 Berrington Rd Unit 13
- 20 Starling Way
- 165 Bayberry Hill Ln
