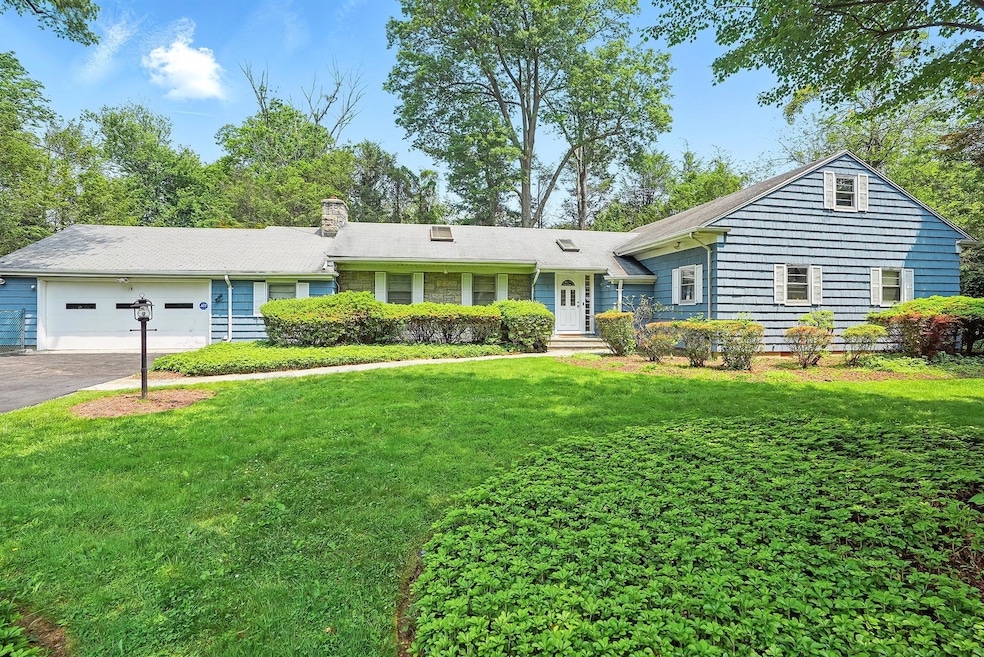18 Barnaby Ln Hartsdale, NY 10530
Estimated payment $6,352/month
Highlights
- 0.52 Acre Lot
- Wood Flooring
- Central Air
- Midcentury Modern Architecture
- 2 Car Attached Garage
- Wood Burning Fireplace
About This Home
Many improvements made. Nestled on just over a level half an acre, this 1953 ranch-style gem blends classic mid-century modern design with everyday comfort. Located in a prime neighborhood with convenient access to parkways, schools- public and private, and local amenities, this home offers both character and potential.
Step inside to find a combined living and dining area overlooking a generously sized stone patio—ideal for outdoor gatherings and relaxing weekends. The open-concept kitchen and family room, perfect for casual living and entertaining. The first-floor Primary suite features an updated en-suite bathroom, offering ease and privacy all on one level. Additional highlights include a two-car attached garage, a spacious driveway with ample parking, and proximity to the Town of Greenburgh’s pool, tennis, and pickleball courts. Commuters will appreciate the nearby bus to Hartsdale’s train station—with available parking—and quick access to shops and dining. Enjoy local perks like biking along the Bronx River Parkway on summer Sundays and shopping at the vibrant Hartsdale Farmers Market on Saturdays through Spring, Summer and Fall. While this home is ready for your personal touch and updates, it offers fantastic bones and an unbeatable location.
Listing Agent
Julia B Fee Sothebys Int. Rlty Brokerage Phone: 914-725-3305 License #10301219528 Listed on: 06/10/2025

Home Details
Home Type
- Single Family
Est. Annual Taxes
- $21,480
Year Built
- Built in 1953
Lot Details
- 0.52 Acre Lot
Parking
- 2 Car Attached Garage
Home Design
- Midcentury Modern Architecture
- Ranch Style House
- Batts Insulation
Interior Spaces
- 2,352 Sq Ft Home
- Wood Burning Fireplace
- Partial Basement
- Dishwasher
Flooring
- Wood
- Carpet
Bedrooms and Bathrooms
- 3 Bedrooms
- 2 Full Bathrooms
Laundry
- Dryer
- Washer
Schools
- Highview Elementary School
- Woodlands Middle/High School
Utilities
- Central Air
- Heating System Uses Oil
- Septic Tank
Listing and Financial Details
- Assessor Parcel Number 8.230-175-22
Map
Home Values in the Area
Average Home Value in this Area
Tax History
| Year | Tax Paid | Tax Assessment Tax Assessment Total Assessment is a certain percentage of the fair market value that is determined by local assessors to be the total taxable value of land and additions on the property. | Land | Improvement |
|---|---|---|---|---|
| 2024 | $19,500 | $840,400 | $236,100 | $604,300 |
| 2023 | $18,262 | $749,300 | $205,300 | $544,000 |
| 2022 | $17,180 | $716,100 | $205,300 | $510,800 |
| 2021 | $15,221 | $663,100 | $205,300 | $457,800 |
| 2020 | $15,227 | $573,200 | $256,700 | $316,500 |
| 2019 | $14,771 | $573,200 | $256,700 | $316,500 |
| 2018 | $15,665 | $562,900 | $256,700 | $306,200 |
| 2017 | $5,507 | $532,200 | $256,700 | $275,500 |
| 2016 | $270,376 | $511,800 | $256,700 | $255,100 |
| 2015 | -- | $17,200 | $3,300 | $13,900 |
| 2014 | -- | $19,500 | $3,300 | $16,200 |
| 2013 | $13,525 | $19,500 | $3,300 | $16,200 |
Property History
| Date | Event | Price | Change | Sq Ft Price |
|---|---|---|---|---|
| 08/25/2025 08/25/25 | Pending | -- | -- | -- |
| 07/24/2025 07/24/25 | Price Changed | $864,000 | 0.0% | $367 / Sq Ft |
| 07/24/2025 07/24/25 | For Sale | $864,000 | +4.2% | $367 / Sq Ft |
| 07/01/2025 07/01/25 | Off Market | $829,000 | -- | -- |
| 06/10/2025 06/10/25 | For Sale | $829,000 | -- | $352 / Sq Ft |
Purchase History
| Date | Type | Sale Price | Title Company |
|---|---|---|---|
| Interfamily Deed Transfer | -- | Court Strret Abstract Inc | |
| Interfamily Deed Transfer | -- | None Available |
Mortgage History
| Date | Status | Loan Amount | Loan Type |
|---|---|---|---|
| Closed | $187,000 | Credit Line Revolving | |
| Closed | $33,713 | Unknown |
Source: OneKey® MLS
MLS Number: 865892
APN: 2689-008-230-00175-000-0022
- 150 N Healy Ave
- 6 Sunset Ln
- 286 S Healy Ave
- 46 Marion Ave
- 1 Thomas Ct
- 42 N Healy Ave
- 132 Holmes Ave
- 372 Central Park Ave Unit 1C
- 372 Central Park Ave Unit 3U
- 348 Central Park Ave Unit C-24
- 348 Central Park Ave Unit C15
- 334 Central Park Ave Unit H9
- 245 Lot 1 Secor Rd
- 245 Lot 2 Secor Rd
- 245 - Lot 4 Secor Rd
- 7 Secor Gln Rd
- 370 Central Park Ave Unit 3D
- 3 Vandalay Ct
- 103 Hilltop Rd
- 7 Frost Ln






