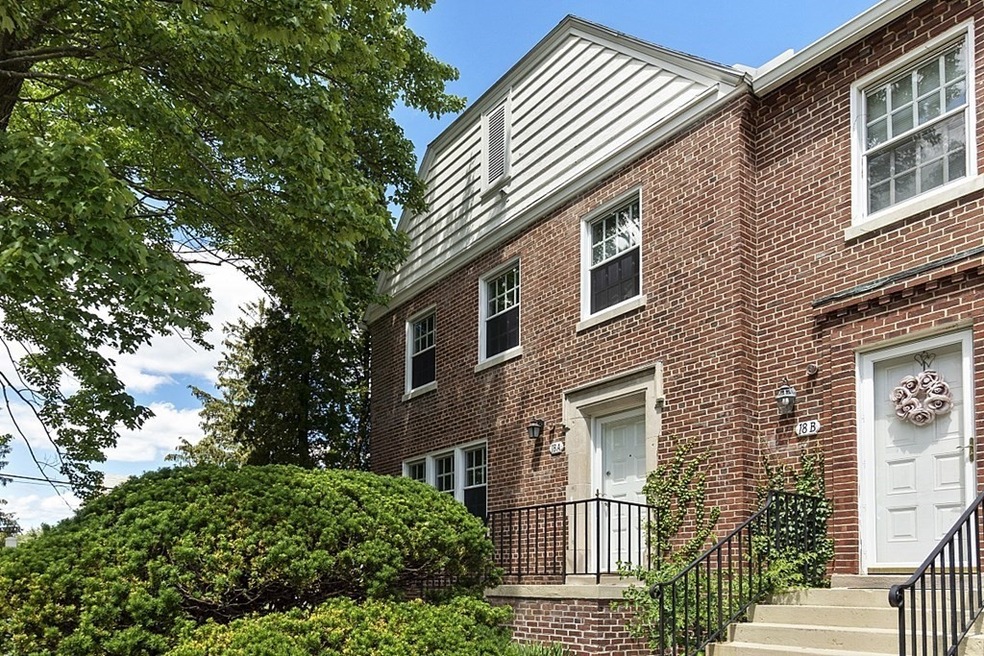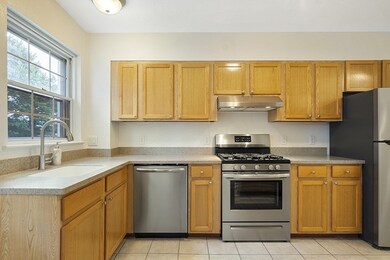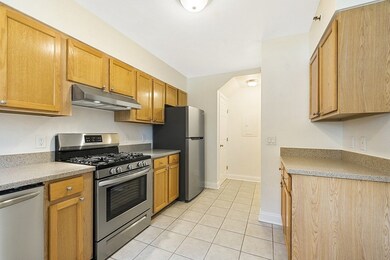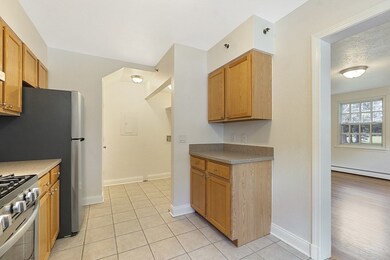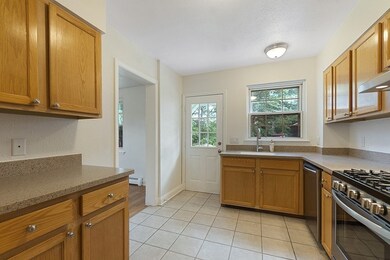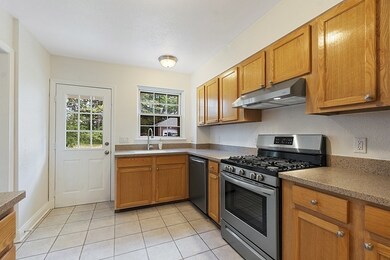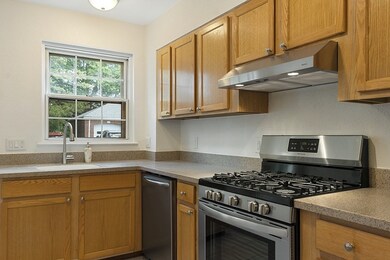
18 Bates St Unit A Devens, MA 01434
Highlights
- Waterfront
- Wood Flooring
- Solid Surface Countertops
- Property is near public transit
- End Unit
- Jogging Path
About This Home
As of September 2021What an opportunity to own this move-in ready property in Devens! Delight in this fabulous end unit that had been newly updated and features hardwood flooring throughout and a freshly painted and neutral palette. Spacious and bright living and dining areas with hardwood flooring and views to the grassy side yard. Newly renovated kitchen offering Corian counters, all new stainless steel appliances, gas range, pantry/laundry area and access to the outdoor patio. First floor powder room with new vanity, paint and tile flooring. Upper level features a spacious main bedroom with hardwood flooring and fully renovated full bath. Two additional bedrooms with ample closet space, hardwood flooring, new paint and another updated full bath. Two detached garage spaces and all in a convenient and desireable location with easy access to highways, commuter rail, walking areas and open fields. Jump on your chance to own this fabulous property with access to the top rated Harvard school system
Townhouse Details
Home Type
- Townhome
Est. Annual Taxes
- $3,692
Year Built
- Built in 1931 | Remodeled
Lot Details
- Waterfront
- Near Conservation Area
- End Unit
Parking
- 2 Car Detached Garage
- Off-Street Parking
Home Design
- Frame Construction
- Shingle Roof
Interior Spaces
- 1,728 Sq Ft Home
- 2-Story Property
- Recessed Lighting
- Insulated Windows
- Insulated Doors
- Entrance Foyer
- Exterior Basement Entry
Kitchen
- Range
- Freezer
- Dishwasher
- Stainless Steel Appliances
- Solid Surface Countertops
Flooring
- Wood
- Ceramic Tile
Bedrooms and Bathrooms
- 3 Bedrooms
- Primary bedroom located on second floor
- Bathtub with Shower
Laundry
- Laundry on main level
- Gas Dryer Hookup
Outdoor Features
- Patio
Location
- Property is near public transit
- Property is near schools
Schools
- Hildreth Elementary School
- Bromfield Middle School
- Bromfield High School
Utilities
- No Cooling
- Heating System Uses Natural Gas
- Baseboard Heating
- Natural Gas Connected
Listing and Financial Details
- Assessor Parcel Number 4945066
Community Details
Overview
- Property has a Home Owners Association
- Association fees include water, sewer, insurance, maintenance structure, ground maintenance, snow removal
- 6 Units
- Estate At Harvard Hills Community
Amenities
- Common Area
Recreation
- Park
- Jogging Path
Similar Homes in the area
Home Values in the Area
Average Home Value in this Area
Property History
| Date | Event | Price | Change | Sq Ft Price |
|---|---|---|---|---|
| 09/09/2021 09/09/21 | Sold | $360,000 | -1.4% | $208 / Sq Ft |
| 08/05/2021 08/05/21 | Pending | -- | -- | -- |
| 06/24/2021 06/24/21 | For Sale | $365,000 | +67.4% | $211 / Sq Ft |
| 08/23/2013 08/23/13 | Sold | $218,000 | -0.9% | $140 / Sq Ft |
| 07/16/2013 07/16/13 | Pending | -- | -- | -- |
| 06/12/2013 06/12/13 | Price Changed | $219,900 | -8.0% | $142 / Sq Ft |
| 05/03/2013 05/03/13 | For Sale | $239,000 | -- | $154 / Sq Ft |
Tax History Compared to Growth
Agents Affiliated with this Home
-

Seller's Agent in 2021
Jenn Gavin
Coldwell Banker Realty - Concord
(508) 574-5046
3 in this area
68 Total Sales
-
F
Buyer's Agent in 2021
Find Your Village Real Estate
Keller Williams Realty Boston Northwest
1 in this area
152 Total Sales
-
C
Seller's Agent in 2013
Chris Simorellis
Coldwell Banker Realty - Chelmsford
-
R
Buyer's Agent in 2013
Richard Kendall
Acres Away Realty, Inc.
Map
Source: MLS Property Information Network (MLS PIN)
MLS Number: 72856392
- 14 Cavite St
- 280 Barnum Rd
- 97 Old Mill Rd
- 64 Peabody Rd Unit A
- 64 Peabody Rd Unit G
- 14 Brook St
- 63 E Main St
- 40 Washington St
- 29 3rd St
- 10 Jackson St
- 0 High St
- 8 High St
- 21 High St
- 35 Patterson Rd
- 0 Ayer & Old Mill Rd
- 33 Highland Ave
- 35 Lancaster County Rd Unit 7C
- 24 Harvard Rd Unit C
- 26 Harvard Rd Unit C
- 25 Groton School Rd Unit 14
