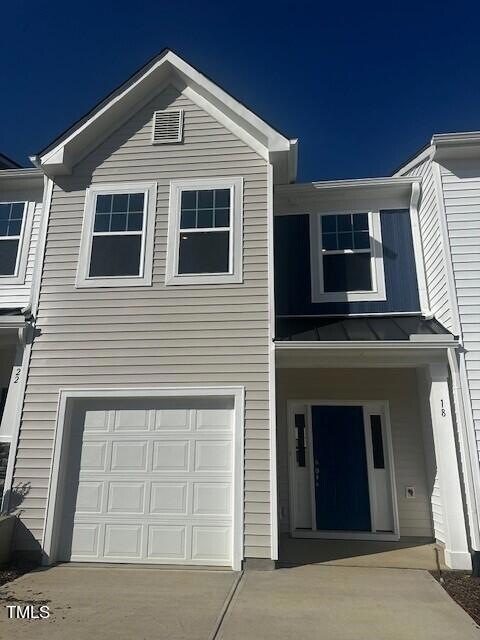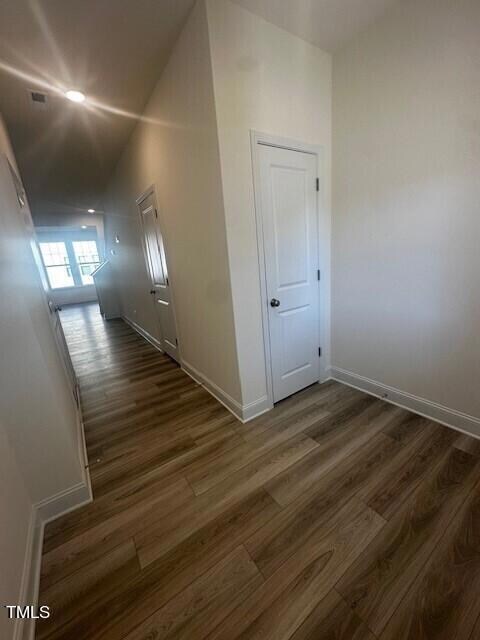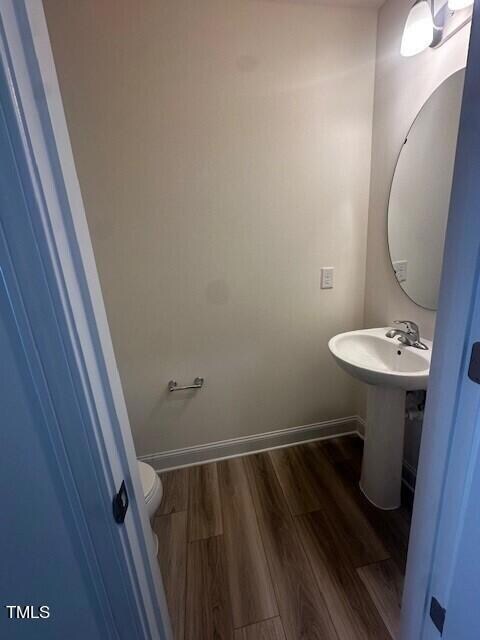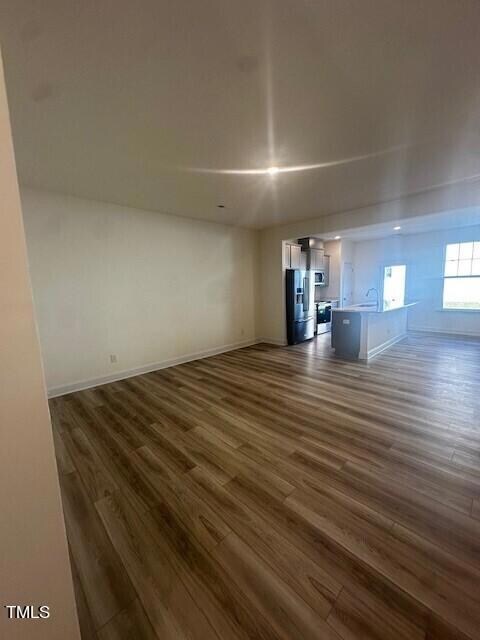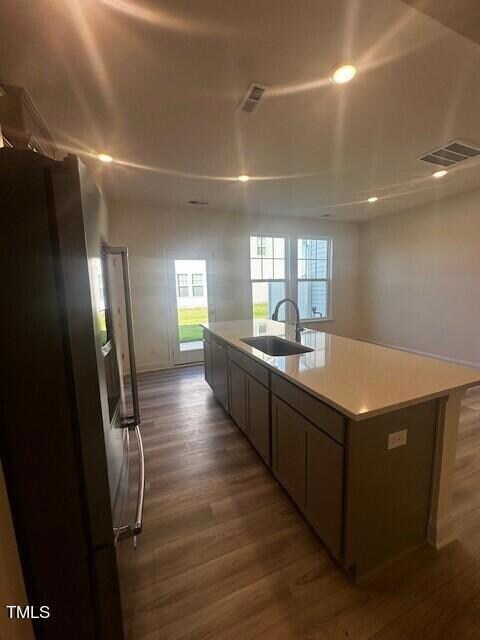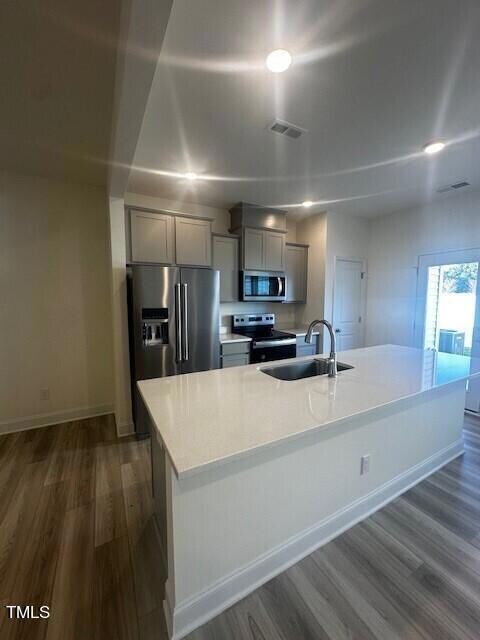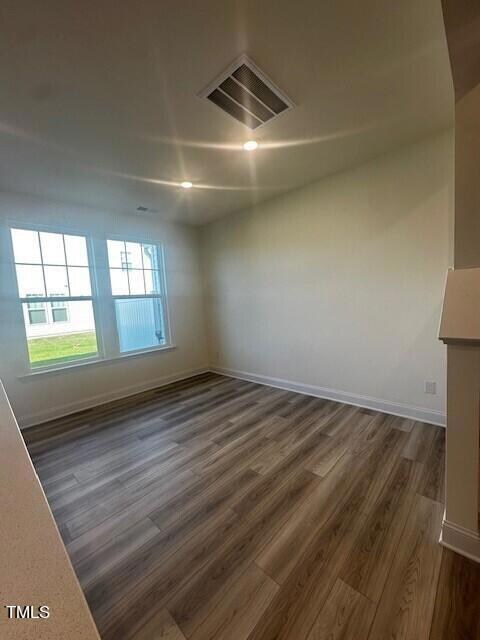
18 Begonia St Unit 78 Angier, NC 27501
Highlights
- New Construction
- Quartz Countertops
- Double Vanity
- Traditional Architecture
- 1 Car Attached Garage
- Walk-In Closet
About This Home
As of December 2024READY NOW Litchfield Townhome! Features include 3 bedrooms/2.5 baths w/1 CAR GARAGE!! DOUBLE DRIVEWAY!! Townhome includes Luxury Vinyl Plank Flooring throughout first floor, SS appliances & Quartz countertops. Appliance Package included!
Last Agent to Sell the Property
DRB Group North Carolina LLC License #310201 Listed on: 10/08/2024

Townhouse Details
Home Type
- Townhome
Year Built
- Built in 2024 | New Construction
Lot Details
- 1,742 Sq Ft Lot
- Lot Dimensions are 30x100
HOA Fees
Parking
- 1 Car Attached Garage
- Front Facing Garage
- Private Driveway
Home Design
- Traditional Architecture
- Slab Foundation
- Architectural Shingle Roof
- Board and Batten Siding
- Vinyl Siding
Interior Spaces
- 1,573 Sq Ft Home
- 2-Story Property
- Smooth Ceilings
- Pull Down Stairs to Attic
Kitchen
- Electric Cooktop
- Microwave
- Dishwasher
- Kitchen Island
- Quartz Countertops
- Disposal
Flooring
- Carpet
- Luxury Vinyl Tile
Bedrooms and Bathrooms
- 3 Bedrooms
- Walk-In Closet
- Double Vanity
- Private Water Closet
- Walk-in Shower
Laundry
- Laundry on upper level
- Dryer
- Washer
Outdoor Features
- Patio
Schools
- Angier Elementary School
- Harnett Central Middle School
- Harnett County School District High School
Utilities
- Forced Air Zoned Heating and Cooling System
- Heating System Uses Natural Gas
- Electric Water Heater
Community Details
- Association fees include ground maintenance
- Charleston Management Association, Phone Number (919) 847-3003
- Built by DRB Homes
- Spring Village Subdivision, Litchfield Floorplan
Similar Homes in Angier, NC
Home Values in the Area
Average Home Value in this Area
Property History
| Date | Event | Price | Change | Sq Ft Price |
|---|---|---|---|---|
| 12/13/2024 12/13/24 | Sold | $254,990 | -3.0% | $162 / Sq Ft |
| 11/16/2024 11/16/24 | Pending | -- | -- | -- |
| 10/22/2024 10/22/24 | Price Changed | $262,990 | -2.1% | $167 / Sq Ft |
| 10/08/2024 10/08/24 | For Sale | $268,720 | -- | $171 / Sq Ft |
Tax History Compared to Growth
Agents Affiliated with this Home
-
A
Seller's Agent in 2024
Alexa Williams
DRB Group North Carolina LLC
(919) 971-7110
237 in this area
404 Total Sales
-
M
Buyer's Agent in 2024
Mary-Kate Knox
DASH Carolina
(980) 225-3690
4 in this area
69 Total Sales
Map
Source: Doorify MLS
MLS Number: 10057124
- Litchfield Plan at Spring Village Townhomes
- 32 Hyacinth Ln Unit 97
- 28 Hyacinth Ln Unit 98
- 24 Hyacinth Ln
- 24 Hyacinth Ln Unit 99
- 20 Hyacinth Ln Unit 100
- 16 Hyacinth Ln Unit 101
- 12 Hyacinth Ln Unit 102
- 114 Bloodroot St Unit 103
- 110 Bloodroot St Unit 104
- 35 Hyacinth Ln Unit 166
- 106 Bloodroot St Unit 105
- 31 Hyacinth Ln
- 31 Hyacinth Ln Unit 165
- 27 Hyacinth Ln Unit 164
- 55A W Myrtle Dr
- 102 Bloodroot St
- 102 Bloodroot St Unit 106
- 23 Hyacinth Ln Unit 163
- 98 Bloodroot St Unit 107
