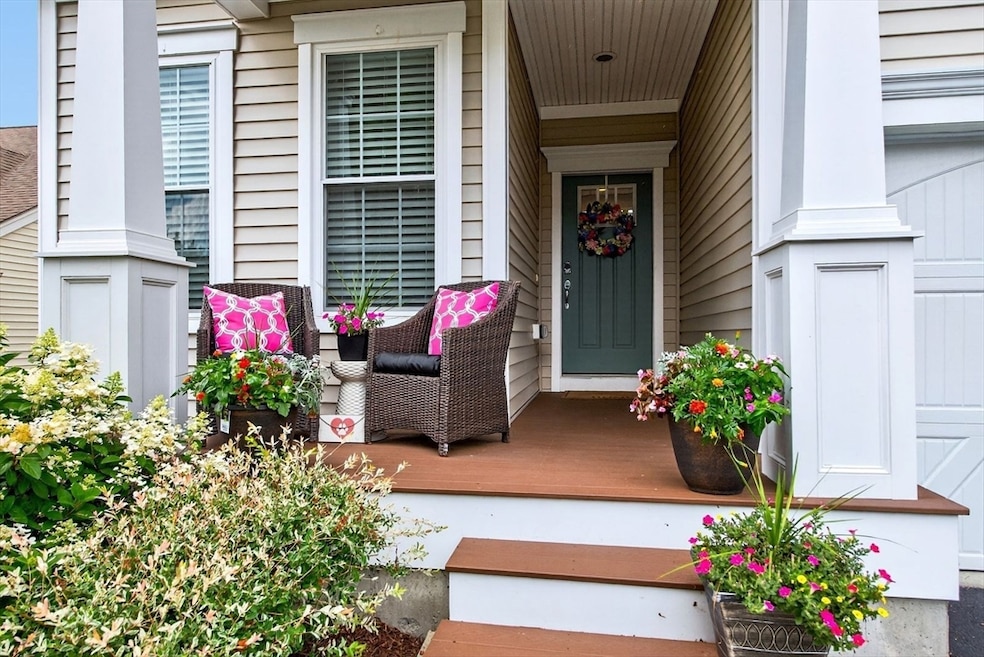
18 Birmingham Plymouth, MA 02360
The Pinehills NeighborhoodEstimated payment $5,689/month
Highlights
- Golf Course Community
- Deck
- Wood Flooring
- Landscaped Professionally
- Contemporary Architecture
- Main Floor Primary Bedroom
About This Home
This popular "Chablis" open floor plan home is located in the private Kensington neighborhood at The Pinehills. A sunny open floor plan with spectacular upgraded kitchen cabinets, pullouts, stainless steel gourmet appliances, gas oven with vented hood, granite countertops and walk in pantry. The kitchen opens to the fireplace in the family room with slider that opens to spacious deck and back yard. The large area for the dining room makes this a great open concept style of living. First floor primary suite with bath including tiled shower, double vanity with granite countertops and spacious walk-in closet. The first floor also offers a laundry room and home office. Oak tread stairs to the second floor to 2 guest bedrooms & loft for the expanded family. Plenty of closet space. This home is a must see in a great neighborhood! Inviting front porch and a full basement for storage or future expansion. Snow and Trash removal with the Stonebridge club amenities: pools, tennis, exercise.
Home Details
Home Type
- Single Family
Est. Annual Taxes
- $9,186
Year Built
- Built in 2017
Lot Details
- 6,003 Sq Ft Lot
- Private Streets
- Landscaped Professionally
- Sprinkler System
- Property is zoned RR
HOA Fees
- $333 Monthly HOA Fees
Parking
- 2 Car Attached Garage
- Garage Door Opener
- Driveway
- Open Parking
- Off-Street Parking
Home Design
- Contemporary Architecture
- Frame Construction
- Shingle Roof
- Concrete Perimeter Foundation
Interior Spaces
- 2,369 Sq Ft Home
- Recessed Lighting
- Window Screens
- Sliding Doors
- Insulated Doors
- Family Room with Fireplace
- Home Office
- Loft
Kitchen
- Walk-In Pantry
- Oven
- Range with Range Hood
- Microwave
- Dishwasher
- Stainless Steel Appliances
- Kitchen Island
- Solid Surface Countertops
- Disposal
Flooring
- Wood
- Wall to Wall Carpet
- Ceramic Tile
Bedrooms and Bathrooms
- 3 Bedrooms
- Primary Bedroom on Main
- Walk-In Closet
- Double Vanity
- Pedestal Sink
- Soaking Tub
- Bathtub with Shower
- Separate Shower
- Linen Closet In Bathroom
Laundry
- Laundry Room
- Laundry on main level
Unfinished Basement
- Basement Fills Entire Space Under The House
- Interior Basement Entry
- Block Basement Construction
Outdoor Features
- Bulkhead
- Deck
- Rain Gutters
Utilities
- Forced Air Heating and Cooling System
- 2 Cooling Zones
- 2 Heating Zones
- Heating System Uses Natural Gas
- 200+ Amp Service
- Private Water Source
- Gas Water Heater
Listing and Financial Details
- Assessor Parcel Number 4976257
Community Details
Overview
- Kingsington Subdivision
Amenities
- Shops
Recreation
- Golf Course Community
- Community Pool
Map
Home Values in the Area
Average Home Value in this Area
Tax History
| Year | Tax Paid | Tax Assessment Tax Assessment Total Assessment is a certain percentage of the fair market value that is determined by local assessors to be the total taxable value of land and additions on the property. | Land | Improvement |
|---|---|---|---|---|
| 2025 | $9,186 | $723,900 | $223,600 | $500,300 |
| 2024 | $8,840 | $686,900 | $211,600 | $475,300 |
| 2023 | $8,525 | $621,800 | $176,300 | $445,500 |
| 2022 | $8,403 | $544,600 | $167,700 | $376,900 |
| 2021 | $8,238 | $509,800 | $167,700 | $342,100 |
| 2020 | $8,201 | $501,600 | $163,400 | $338,200 |
| 2019 | $8,242 | $498,300 | $159,100 | $339,200 |
| 2018 | $2,599 | $157,900 | $157,900 | $0 |
| 2017 | $2,618 | $157,900 | $157,900 | $0 |
Property History
| Date | Event | Price | Change | Sq Ft Price |
|---|---|---|---|---|
| 07/16/2025 07/16/25 | For Sale | $849,000 | -- | $358 / Sq Ft |
Purchase History
| Date | Type | Sale Price | Title Company |
|---|---|---|---|
| Quit Claim Deed | -- | None Available | |
| Quit Claim Deed | -- | None Available | |
| Deed | $499,240 | -- | |
| Deed | $499,240 | -- |
Mortgage History
| Date | Status | Loan Amount | Loan Type |
|---|---|---|---|
| Open | $315,500 | Stand Alone Refi Refinance Of Original Loan | |
| Previous Owner | $37,000 | Unknown | |
| Previous Owner | $324,240 | New Conventional |
Similar Homes in Plymouth, MA
Source: MLS Property Information Network (MLS PIN)
MLS Number: 73405482
APN: PLYM-000078-B000000-000011-000373
- 26 Owls Nest Unit 12
- 28 Owls Nest Unit 13
- 24 Owls Nest Unit 11
- 37 Kestrel Heights Unit 71
- 20 Owls Nest
- 20 Owls Nest Unit 9
- 25 Kestrel Heights Unit 77
- 49 Kestrel Heights Unit 65
- 51 Kestrel Heights Unit 64
- 10 Chimney Swift Unit 62
- 8 Chimney Swift Unit 61
- 78 Kestrel Heights
- 80 Kestrel Heights
- 39 Kestrel Heights Unit 70
- 33 Kestrel Heights
- 35 Kestrel Heights
- 35 Kestrel Heights Unit 72
- 27 Kestrel Heights Unit 76
- 33 Kestrel Heights Unit 73
- 56 Kestrel Heights Unit 28
- 9 Tideview Path Unit 9 Tide View Path Unit 10
- 48 Tinkers Bluff Unit 48
- 172 Bartlett Rd
- 16 Lopresti Rd
- 47 Vine Brook Rd
- 7 Cushing Dr
- 7 Cushing Dr
- 11 Charlemont Rd Unit WINTER
- 28 Cochituate Rd
- 52 Beach St Unit 2-YEARROUND
- 52 Beach St Unit 1
- 9 Village Green S
- 13 Bradford Rd Unit 1D
- 3 Priscilla Beach
- 5 Priscilla Beach
- 15 Homer Ave
- One Avalon Way
- 31 Asiaf Way
- 37 John Alden Rd
- 9 Beach St






