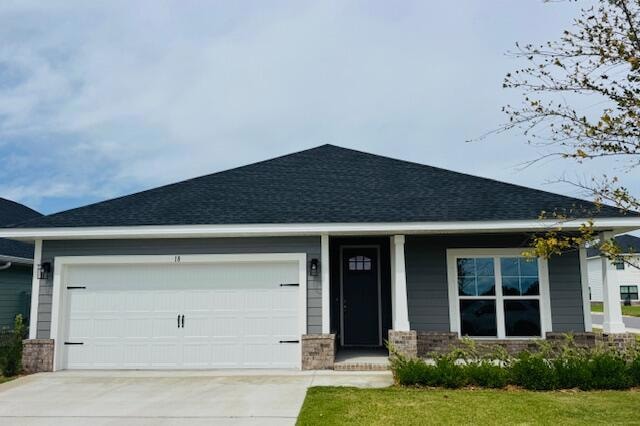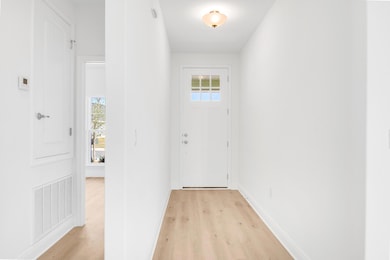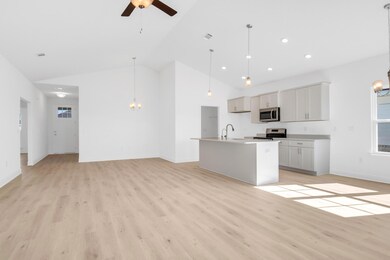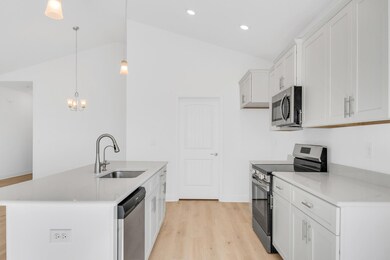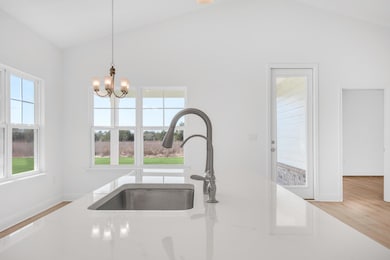18 Bonne Vue Cir Unit Lot 89-1 Defuniak Springs, FL 32435
Estimated payment $2,059/month
Highlights
- Craftsman Architecture
- Cathedral Ceiling
- Community Pool
- Freeport Middle School Rated A-
- Great Room
- Covered Patio or Porch
About This Home
Limited Time Offer: Receive up to $25,000 price discount on this home. Ask about our 3.99% interest rate buy down promotion with our preferred lender. Community also has USDA financing with zero down payment for those that qualify. Open concept plan on a CORNER LOT! Large covered rear patio and large master bedroom make this a winning floor plan. All ceilings at least 9', cathedral in main living area, 10' tray ceiling in master bedroom, 8' entry doors. Located just 20 minutes to the 30A beaches and 15 minutes to WalMart and Lowes in DeFuniak Springs. Quartz countertops, durable CoreTec Pro Plus LVP flooring, fully sodded yard w/sprinkler system,, garage door opener, pull-down attic stairs. *Some photos have been virtually staged to illustrate the property's potential.*
Home Details
Home Type
- Single Family
Est. Annual Taxes
- $592
Year Built
- Built in 2025
Lot Details
- 5,663 Sq Ft Lot
- Lot Dimensions are 55 x 120
- Level Lot
- Sprinkler System
- Lawn Pump
HOA Fees
- $83 Monthly HOA Fees
Parking
- 2 Car Attached Garage
- Automatic Garage Door Opener
Home Design
- Craftsman Architecture
- Dimensional Roof
- Pitched Roof
- Ridge Vents on the Roof
- Concrete Siding
- Vinyl Trim
- Cement Board or Planked
Interior Spaces
- 1,711 Sq Ft Home
- 1-Story Property
- Woodwork
- Coffered Ceiling
- Tray Ceiling
- Cathedral Ceiling
- Recessed Lighting
- Double Pane Windows
- Great Room
- Breakfast Room
- Dining Area
- Pull Down Stairs to Attic
- Fire and Smoke Detector
Kitchen
- Walk-In Pantry
- Electric Oven or Range
- Self-Cleaning Oven
- Induction Cooktop
- Range Hood
- Microwave
- Dishwasher
- Kitchen Island
- Disposal
Flooring
- Painted or Stained Flooring
- Vinyl
Bedrooms and Bathrooms
- 3 Bedrooms
- En-Suite Primary Bedroom
- 2 Full Bathrooms
- Dual Vanity Sinks in Primary Bathroom
- Primary Bathroom includes a Walk-In Shower
Laundry
- Laundry Room
- Exterior Washer Dryer Hookup
Outdoor Features
- Covered Patio or Porch
Schools
- Freeport Elementary And Middle School
- Freeport High School
Utilities
- High Efficiency Air Conditioning
- Air Source Heat Pump
- Underground Utilities
- Water Tap Fee Is Paid
- Electric Water Heater
Listing and Financial Details
- Assessor Parcel Number 36-1N-19-17100-000-0890
Community Details
Overview
- The Bluffs At Lafayette Subdivision
- The community has rules related to covenants
Recreation
- Community Pool
Map
Home Values in the Area
Average Home Value in this Area
Tax History
| Year | Tax Paid | Tax Assessment Tax Assessment Total Assessment is a certain percentage of the fair market value that is determined by local assessors to be the total taxable value of land and additions on the property. | Land | Improvement |
|---|---|---|---|---|
| 2025 | $567 | $45,250 | $45,250 | -- |
| 2024 | $25 | $45,250 | $45,250 | -- |
| 2023 | $25 | $1,881 | $1,881 | -- |
Property History
| Date | Event | Price | List to Sale | Price per Sq Ft |
|---|---|---|---|---|
| 12/17/2025 12/17/25 | Pending | -- | -- | -- |
| 06/07/2025 06/07/25 | For Sale | $366,796 | -- | $214 / Sq Ft |
Source: Emerald Coast Association of REALTORS®
MLS Number: 978252
APN: 36-1N-19-17100-000-0890
- 530 Alleyoak Ln Unit Lot 47-2
- 540 Alleyoak Ln Unit Lot 46-2
- 576 Alleyoak Ln Unit Lot 44-2
- 586 Alleyoak Ln Unit Lot 43-2
- 672 Alleyoak Ln Unit Lot 36-2
- 664 Alley Oak Ln Unit Lot 37-2
- 620 Alleyoak Ln Unit Lot 40-2
- 692 Alley Oak Ln Unit Lot 33-2
- 593 Alleyoak Ln
- 631 Alley Oak Ln Unit Lot 16-2
- 617 Alleyoak Ln
- 21 Mahogany Dr Unit Lot 48-1
- 27 Mahogany Dr Unit Lot 49-1
- 47 Mahogany Dr Unit Lot 51-1
- 57 Mahogany Dr Unit Lot 52-1
- 42 Mahogany St Unit Lot 59-1
- 58 Mahogany Dr Unit Lot 57-1
- 747 Alleyoak Ln Unit Lot 87-1
- 259 Alleyoak Ln Unit Lot 6-1
- 205 Alleyoak Ln Unit Lot 1-1 Model
