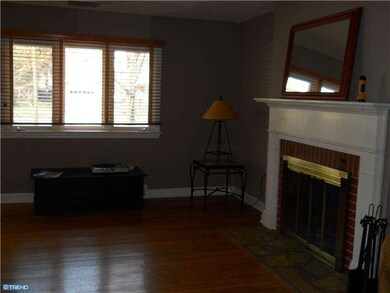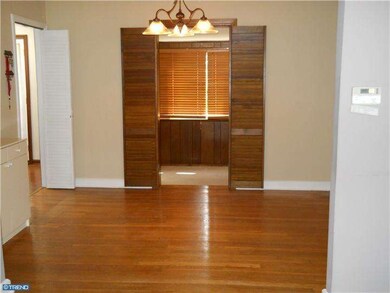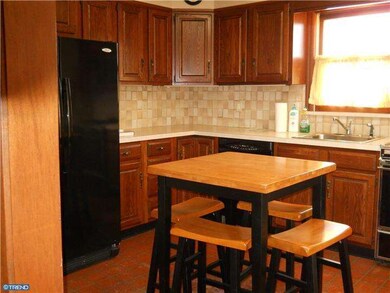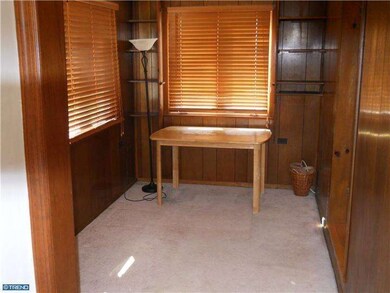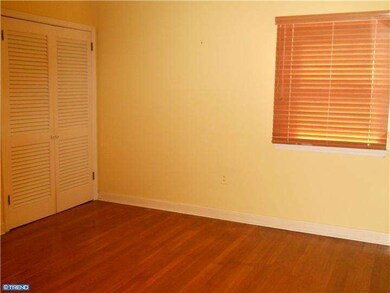
18 Bradway Ave Ewing, NJ 08618
Glendale NeighborhoodHighlights
- Cape Cod Architecture
- No HOA
- Skylights
- Wood Flooring
- 3 Car Direct Access Garage
- Living Room
About This Home
As of March 2020From the minute you pull up to 18 Bradway, you'll know you're home. Curb appeal aplenty and the inside is even better. First you'll notice the hardwood floors and the fireplace. The open floor plan in the LR, DR, FR & Kitchen give a great sense of space. There's a very, very roomy master bedroom and a second bedroom and a full bath on the first floor. Upstairs is a third bedroom and tons & tons of storage space. The garage has an entrance directly into the house...unusal for a Glendale home. There's a great deck and spacious backyard. The full basement is ready to be finished. A plus--new windows & central air, plus a 7'x6' walk-in cedar closet. This is the one you've been waiting for!
Home Details
Home Type
- Single Family
Est. Annual Taxes
- $5,962
Year Built
- Built in 1962
Lot Details
- 6,957 Sq Ft Lot
- Lot Dimensions are 78x89
- Irregular Lot
- Property is in good condition
- Property is zoned R-2
Home Design
- Cape Cod Architecture
- Aluminum Siding
- Stone Siding
Interior Spaces
- Property has 2 Levels
- Skylights
- Stone Fireplace
- Family Room
- Living Room
- Dining Room
- Dishwasher
Flooring
- Wood
- Wall to Wall Carpet
Bedrooms and Bathrooms
- 3 Bedrooms
- En-Suite Primary Bedroom
- 1 Full Bathroom
Unfinished Basement
- Basement Fills Entire Space Under The House
- Laundry in Basement
Parking
- 3 Car Direct Access Garage
- 2 Open Parking Spaces
Schools
- Parkway Elementary School
- Gilmore J Fisher Middle School
- Ewing High School
Utilities
- Forced Air Heating and Cooling System
- Heating System Uses Gas
- Natural Gas Water Heater
Community Details
- No Home Owners Association
Listing and Financial Details
- Tax Lot 00050
- Assessor Parcel Number 02-00452-00050
Ownership History
Purchase Details
Home Financials for this Owner
Home Financials are based on the most recent Mortgage that was taken out on this home.Purchase Details
Purchase Details
Home Financials for this Owner
Home Financials are based on the most recent Mortgage that was taken out on this home.Purchase Details
Home Financials for this Owner
Home Financials are based on the most recent Mortgage that was taken out on this home.Similar Homes in the area
Home Values in the Area
Average Home Value in this Area
Purchase History
| Date | Type | Sale Price | Title Company |
|---|---|---|---|
| Deed | $182,000 | Coastal Title Agency | |
| Sheriffs Deed | -- | Terra Abstract Inc | |
| Deed | $125,000 | None Available | |
| Deed | $107,000 | -- |
Mortgage History
| Date | Status | Loan Amount | Loan Type |
|---|---|---|---|
| Open | $145,600 | New Conventional | |
| Previous Owner | $149,246 | FHA | |
| Previous Owner | $99,000 | No Value Available |
Property History
| Date | Event | Price | Change | Sq Ft Price |
|---|---|---|---|---|
| 03/27/2020 03/27/20 | Sold | $182,000 | -4.2% | $124 / Sq Ft |
| 02/18/2020 02/18/20 | Pending | -- | -- | -- |
| 01/10/2020 01/10/20 | Price Changed | $189,900 | -5.0% | $130 / Sq Ft |
| 12/12/2019 12/12/19 | Price Changed | $199,900 | -2.4% | $137 / Sq Ft |
| 11/26/2019 11/26/19 | For Sale | $204,900 | 0.0% | $140 / Sq Ft |
| 11/15/2019 11/15/19 | Pending | -- | -- | -- |
| 10/21/2019 10/21/19 | Price Changed | $204,900 | -4.7% | $140 / Sq Ft |
| 09/24/2019 09/24/19 | For Sale | $214,900 | +33.9% | $147 / Sq Ft |
| 06/22/2012 06/22/12 | Sold | $160,500 | -4.5% | -- |
| 05/21/2012 05/21/12 | Pending | -- | -- | -- |
| 04/02/2012 04/02/12 | Price Changed | $168,000 | -2.9% | -- |
| 02/11/2012 02/11/12 | For Sale | $173,000 | -- | -- |
Tax History Compared to Growth
Tax History
| Year | Tax Paid | Tax Assessment Tax Assessment Total Assessment is a certain percentage of the fair market value that is determined by local assessors to be the total taxable value of land and additions on the property. | Land | Improvement |
|---|---|---|---|---|
| 2024 | $8,093 | $218,900 | $64,700 | $154,200 |
| 2023 | $8,093 | $218,900 | $64,700 | $154,200 |
| 2022 | $7,874 | $218,900 | $64,700 | $154,200 |
| 2021 | $7,681 | $218,900 | $64,700 | $154,200 |
| 2020 | $7,572 | $218,900 | $64,700 | $154,200 |
| 2019 | $7,223 | $214,400 | $64,700 | $149,700 |
| 2018 | $5,963 | $112,900 | $46,100 | $66,800 |
| 2017 | $6,102 | $112,900 | $46,100 | $66,800 |
| 2016 | $6,020 | $112,900 | $46,100 | $66,800 |
| 2015 | $5,940 | $112,900 | $46,100 | $66,800 |
| 2014 | $5,924 | $112,900 | $46,100 | $66,800 |
Agents Affiliated with this Home
-

Seller's Agent in 2020
George Scott Glenfield
Pinnacle Realtors & Associates-Princeton
(609) 658-8880
60 Total Sales
-
A
Buyer's Agent in 2020
Aggie Popczyk
Realty Giant
(609) 213-3332
4 Total Sales
-

Seller's Agent in 2012
Joyce Gaiser
BHHS Fox & Roach
(609) 439-7950
5 Total Sales
-

Buyer's Agent in 2012
Matt Schulte
BHHS Fox & Roach
(609) 847-9519
2 in this area
34 Total Sales
Map
Source: Bright MLS
MLS Number: 1003845460
APN: 02-00452-0000-00050
- 7 Pershing Ave
- 10 Pershing Ave
- 605 Concord Ave
- 6 New Hillcrest Ave
- 115 Glendale Dr
- 524 Greenway Ave
- 260 Weber Ave
- 410 Beechwood Ave
- 37 Hazelhurst Ave
- 350 - 360 Concord Ave
- 510 Sutherland Rd
- 0 Beechwood Dr Unit NJME2058552
- 0 Beechwood Ave
- 2 Mccarthy Dr
- 318 Sutherland Rd
- 19 Glen Stewart Dr
- 37 Pennwood Dr
- 322 Berwyn Ave
- 1052 Pennington Rd
- 325 Concord Ave

