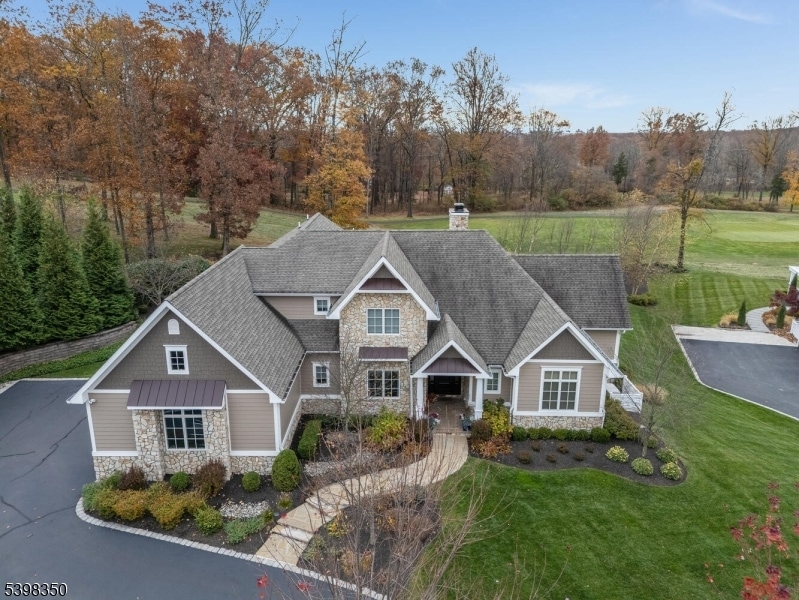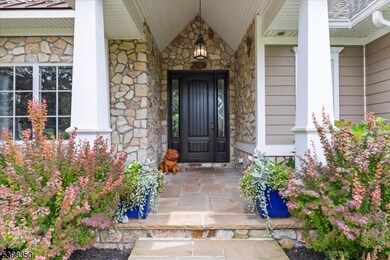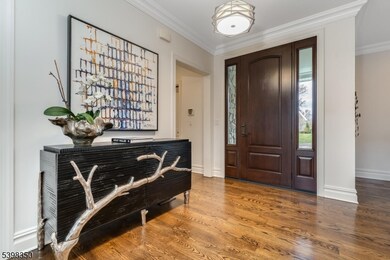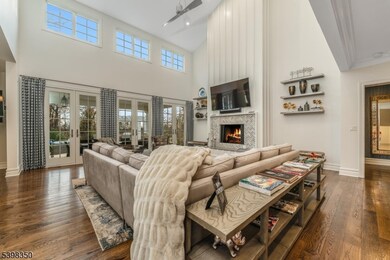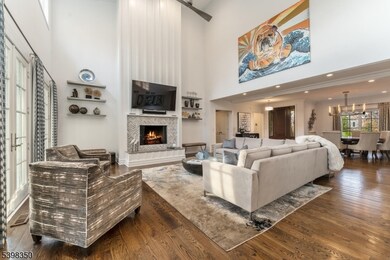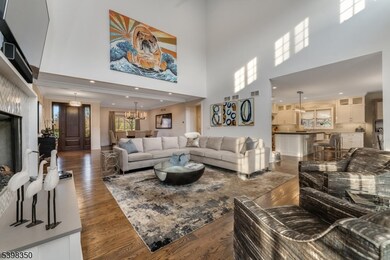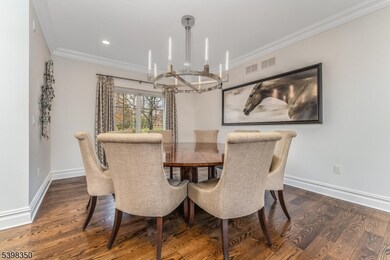18 Brady Dr W Peapack and Gladstone, NJ 07934
Estimated payment $16,378/month
Highlights
- On Golf Course
- Custom Home
- Wood Flooring
- Bernardsville Middle School Rated A
- Vaulted Ceiling
- Main Floor Bedroom
About This Home
Absolutely stunning home located within The Cottages at Hamilton Farm, a gated enclave of unique luxury residences. Impressive stone entry leads to an open floorplan, smoothly flowing into the two-story great room with soaring windows and a gas fireplace. French doors open to a spectacular outdoor pavilion overlooking the Hickory Golf Course. Designed for gracious entertaining, the expansive patio features a covered dining terrace, with steps down to a cozy seating area, stone fireplace, and a fully-equipped weatherproof teak outdoor kitchen, designed by a yacht company. Inside, the brilliant kitchen offers island bar seating, fine finishes, and designer SS appliances, plus a separate dining area. A private home office is richly appointed with modern lighting, coffered ceiling and custom cabinetry. First-floor owners? suite provides a peaceful retreat, with its vaulted ceiling, ensuite bathroom, luxurious soaking tub, and huge professionally- outfitted walk-in closet. The lower level is an energetic social space: an illuminated quartz bar and climate-controlled wine room adjoin a large recreational area. Professional-quality home gym. Three-bay garage features a car lift and golf-cart space. Kohler whole-house generator and 12-zone sprinkler system. Enjoy the gorgeous views, lush landscape, and proximity to exclusive lifestyle amenities: two world-class golf courses and clubhouse, in an area known for prestigious equestrian activity.
Listing Agent
SANDRA D O KEEFE
RE/MAX PREFERRED PROFESSIONALS Brokerage Phone: 908-642-0997 Listed on: 11/20/2025
Co-Listing Agent
JOHANNA WISEMAN
RE/MAX PREFERRED PROFESSIONALS Brokerage Phone: 908-642-0997
Home Details
Home Type
- Single Family
Est. Annual Taxes
- $22,095
Year Built
- Built in 2018
Lot Details
- 0.7 Acre Lot
- On Golf Course
- Cul-De-Sac
- Level Lot
- Open Lot
- Sprinkler System
HOA Fees
- $333 Monthly HOA Fees
Parking
- 3 Car Attached Garage
- Inside Entrance
Home Design
- Custom Home
- Stone Siding
- Siding
- Composite Building Materials
Interior Spaces
- 5,240 Sq Ft Home
- Wet Bar
- Vaulted Ceiling
- Ceiling Fan
- Gas Fireplace
- Thermal Windows
- Blinds
- Entrance Foyer
- Family Room
- Living Room with Fireplace
- Breakfast Room
- Formal Dining Room
- Home Office
- Storage Room
- Utility Room
- Home Gym
- Wood Flooring
Kitchen
- Eat-In Kitchen
- Breakfast Bar
- Built-In Gas Oven
- Microwave
- Dishwasher
- Wine Refrigerator
- Kitchen Island
Bedrooms and Bathrooms
- 4 Bedrooms
- Main Floor Bedroom
- En-Suite Primary Bedroom
- Walk-In Closet
- Powder Room
- Soaking Tub
- Separate Shower
Laundry
- Laundry Room
- Dryer
- Washer
Finished Basement
- Walk-Out Basement
- Basement Fills Entire Space Under The House
Home Security
- Carbon Monoxide Detectors
- Fire and Smoke Detector
Outdoor Features
- Patio
- Pergola
- Porch
Utilities
- Forced Air Heating and Cooling System
- Underground Utilities
- Standard Electricity
- Gas Water Heater
Community Details
- Association fees include maintenance-common area
Listing and Financial Details
- Assessor Parcel Number 2715-00033-0000-00013-0013-
Map
Home Values in the Area
Average Home Value in this Area
Tax History
| Year | Tax Paid | Tax Assessment Tax Assessment Total Assessment is a certain percentage of the fair market value that is determined by local assessors to be the total taxable value of land and additions on the property. | Land | Improvement |
|---|---|---|---|---|
| 2025 | $22,095 | $1,388,000 | $427,200 | $960,800 |
| 2024 | $22,095 | $1,294,400 | $406,600 | $887,800 |
| 2023 | $21,672 | $1,219,600 | $383,600 | $836,000 |
| 2022 | $21,733 | $1,182,400 | $372,400 | $810,000 |
| 2021 | $20,509 | $1,095,000 | $331,100 | $763,900 |
| 2020 | $20,575 | $1,095,000 | $331,100 | $763,900 |
| 2019 | $20,677 | $1,105,700 | $334,300 | $771,400 |
| 2018 | $6,218 | $331,100 | $331,100 | $0 |
| 2017 | $6,298 | $331,100 | $331,100 | $0 |
| 2016 | $6,688 | $348,500 | $348,500 | $0 |
| 2015 | $8,779 | $466,000 | $466,000 | $0 |
| 2014 | $8,854 | $466,000 | $466,000 | $0 |
Property History
| Date | Event | Price | List to Sale | Price per Sq Ft | Prior Sale |
|---|---|---|---|---|---|
| 11/20/2025 11/20/25 | For Sale | $2,695,000 | +134.3% | $514 / Sq Ft | |
| 02/16/2018 02/16/18 | Sold | $1,150,000 | -11.2% | $364 / Sq Ft | View Prior Sale |
| 02/15/2018 02/15/18 | Pending | -- | -- | -- | |
| 01/20/2017 01/20/17 | For Sale | $1,295,000 | -- | $410 / Sq Ft |
Purchase History
| Date | Type | Sale Price | Title Company |
|---|---|---|---|
| Deed | $1,150,000 | Old Republic Natl Ins Co | |
| Deed | $400,000 | Chicago Title Company Llc | |
| Deed | $400,000 | None Available | |
| Bargain Sale Deed | $1,094,000 | None Available |
Mortgage History
| Date | Status | Loan Amount | Loan Type |
|---|---|---|---|
| Open | $800,000 | New Conventional | |
| Previous Owner | $400,000 | Seller Take Back |
Source: Garden State MLS
MLS Number: 3998818
APN: 15-00033-0000-00013-13
- 47 Abby Rd
- 10 Maple St
- 59 Main St
- 52 Mendham Rd
- 00 Private
- 45 Abby Rd Pendry Natirar
- 2 Old Chester-Gladstone Rd
- 41 Abby Rd
- 43 Abby Rd
- 455 Long Ln
- 40 Hillandale Dr Unit 404
- 120 Peapack Rd
- 20 Rogers Rd
- 0 Private Rd Unit 3966400
- 1595 U S 206
- 770 Pottersville Rd
- 50 Hidden Valley Rd
- 48 Sunny Branch Rd
- 10 McCann Mill Rd
- 2250 Lamington Rd
- 66 Main St Unit 3
- 49 Mendham Rd Unit 2
- 38 Hillandale Dr
- 2435 Lamington Rd
- 2435 Lamington Rd Unit 18
- 2435 Lamington Rd Unit 33
- 17 de Mun Place Unit 2
- 1336 U S 206
- 1905 E River Rd
- 427 Cardinal Ln
- 150 Cortland Ln
- 73 Wentworth Rd
- 10 Bridalwood Ct
- 18 Encampment Dr
- 31 Encampment Dr
- 36 Encampment Dr
- 19 Stone Run Rd
- 64 Encampment Dr
- 2 Stone Run Rd
- 2 Tansy Ct Unit 25M
