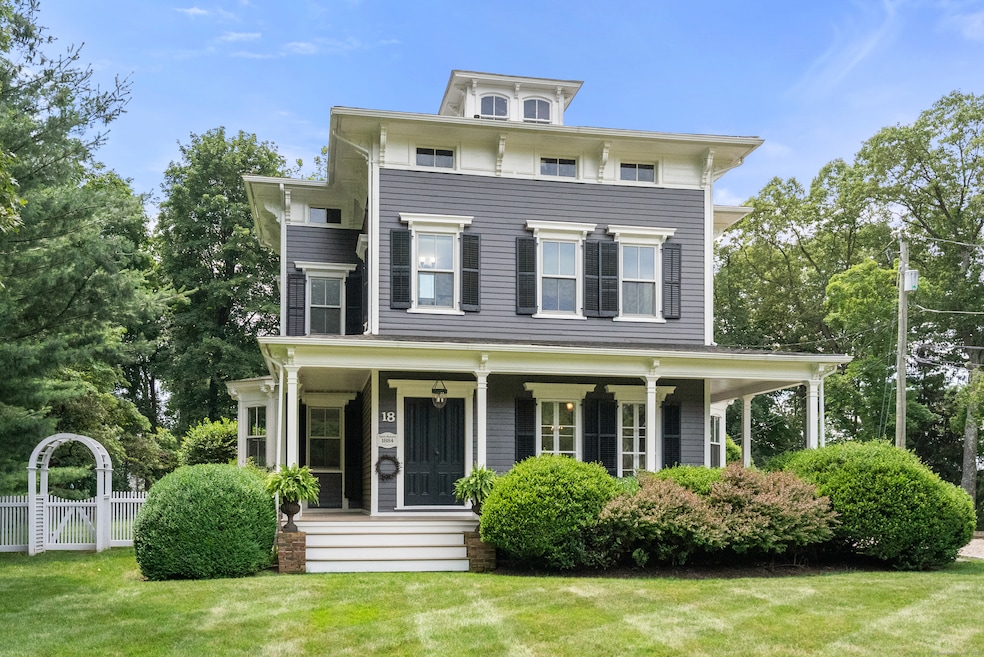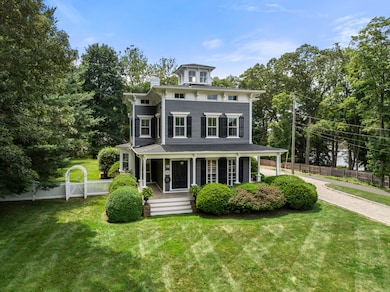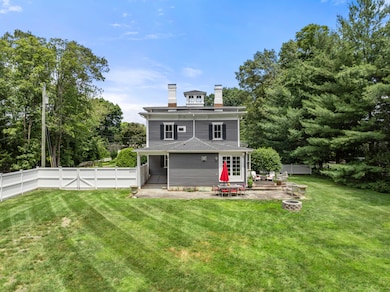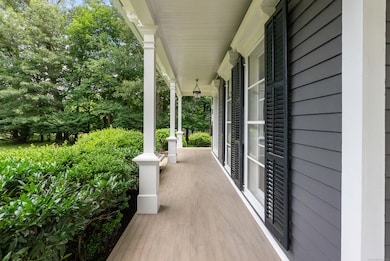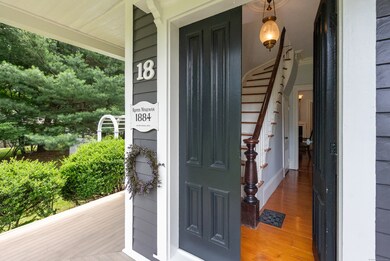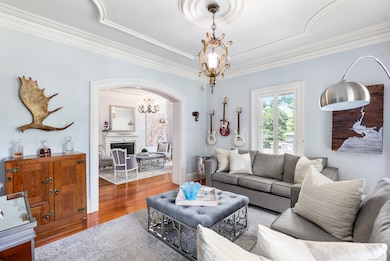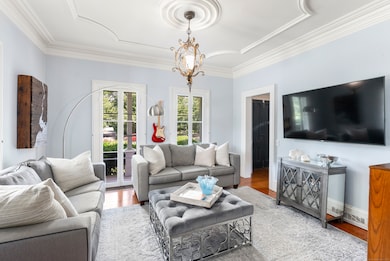18 Bridge St Westport, CT 06880
Saugatuck NeighborhoodHighlights
- Sub-Zero Refrigerator
- ENERGY STAR Certified Homes
- Attic
- Saugatuck Elementary School Rated A+
- Antique Architecture
- 2 Fireplaces
About This Home
Welcome to a Westport classic that blends the charm of circa 1884 with the comfort of today. Set on a level and professionally landscaped 0.82 acre property in Saugatuck, the home features high ceilings, detailed millwork, and wide plank hardwood floors. Sunlight fills the living and dining rooms, each with a fireplace, along with a cozy den and a bright home office. The island kitchen opens to the dining area and a high ceiling family room with a gas log fireplace and sliders to a stone patio and broad backyard. A wraparound porch extends everyday living outdoors. Upstairs you will find four bedrooms and three full baths. A main level powder room serves guests. Notable features include three fireplaces, central air with multiple zones, forced air heat with oil, thermopane windows, laundry on the lower level, a full unfinished basement for storage, and a walk up floored attic. Driveway parking. Enjoy gentle water views and quick access to Saugatuck Center dining, Compo Beach, Longshore Club Park, and downtown Westport. Public water and septic. A timeless home in a private setting close to everything. Stackable washer dryer on main floor and full sized washer dryer in basement
Listing Agent
Coach Lamp Living Brokerage Phone: (203) 912-3326 License #REB.0754516 Listed on: 09/11/2025
Home Details
Home Type
- Single Family
Est. Annual Taxes
- $14,030
Year Built
- Built in 1884
Lot Details
- 0.82 Acre Lot
- Sprinkler System
- Garden
Home Design
- Antique Architecture
- Wood Siding
- Clap Board Siding
Interior Spaces
- 2,882 Sq Ft Home
- 2 Fireplaces
- Thermal Windows
- Walkup Attic
- Home Security System
Kitchen
- Gas Range
- Range Hood
- Microwave
- Sub-Zero Refrigerator
- Dishwasher
- Disposal
Bedrooms and Bathrooms
- 4 Bedrooms
Laundry
- Laundry on main level
- Dryer
- Washer
Unfinished Basement
- Basement Fills Entire Space Under The House
- Interior Basement Entry
- Basement Storage
Parking
- 3 Parking Spaces
- Private Driveway
Eco-Friendly Details
- ENERGY STAR Certified Homes
Outdoor Features
- Wrap Around Balcony
- Patio
- Exterior Lighting
- Porch
Location
- Property is near shops
- Property is near a golf course
Schools
- Saugatuck Elementary School
- Bedford Middle School
- Staples High School
Utilities
- Central Air
- Humidity Control
- Heating System Uses Oil
- 60 Gallon+ Oil Water Heater
- Fuel Tank Located in Basement
- Cable TV Available
Community Details
- Pets Allowed with Restrictions
Listing and Financial Details
- Assessor Parcel Number 411787
Map
Source: SmartMLS
MLS Number: 24124159
APN: WPOR-000006C-000000-000040
- 23 Bridge St
- 5 Franklin Ave
- 171 & 169 Compo Rd S
- 171 Compo Rd S
- 3 Laurel Ln
- 5A Sunrise Rd
- 202 Bradley Ln Unit 202
- 6 Stony Point Rd
- 11 Manitou Ct
- 26 Treadwell Ave
- 2 Drumlin Rd
- 230 Saugatuck Ave Unit 6
- 42 Kings Hwy S
- 39 Compo Pkwy
- 14 Strathmore Ln
- 26 Hiawatha Lane Extension
- 22 Burritts Landing S
- 7 Renzulli Rd
- 33 Burnham Hill
- 102 Compo Rd S
- 17 Ferry Ln
- 36 Treadwell Ave Unit 2
- 18 Hales Rd
- 5 Inwood Ln
- 4 Hills Ln Unit 4
- 112 Hillspoint Rd
- 130 Post Rd W Unit Penthouse
- 597 Westport Ave
- 158 Hillspoint Rd
- 160 Hillspoint Rd
- 1 Kittredge St
- 2 Valley Rd
- 200 Hillspoint Rd
- 19 Bluewater Hill
- 205 Hillspoint Rd Unit 2nd Floor
- 232 Hillspoint Rd
- 63 Kings Hwy N
- 28 Norwalk Ave
- 8 Norden Place
- 10 Willard Rd
