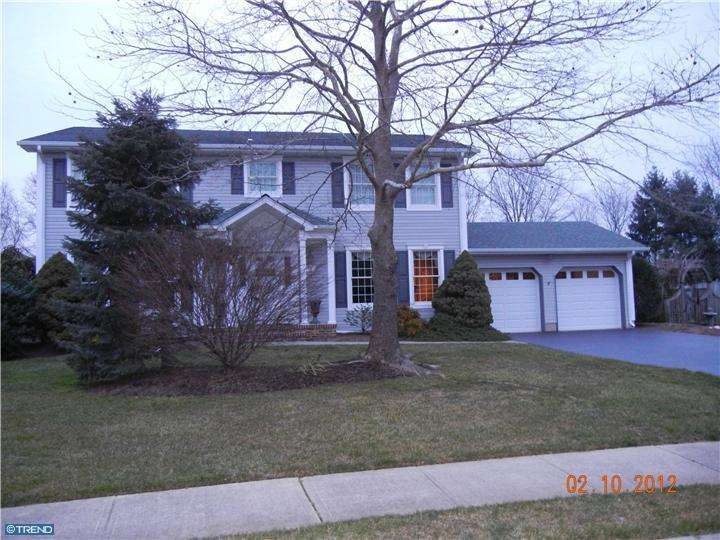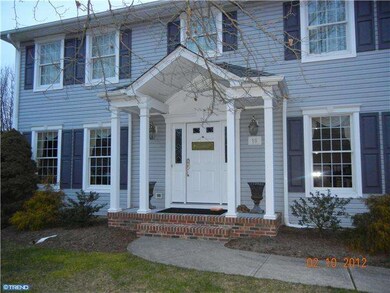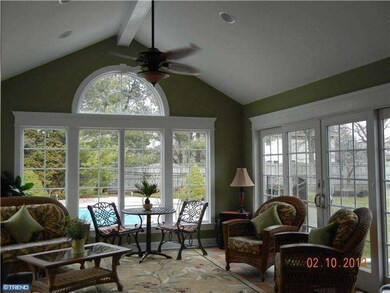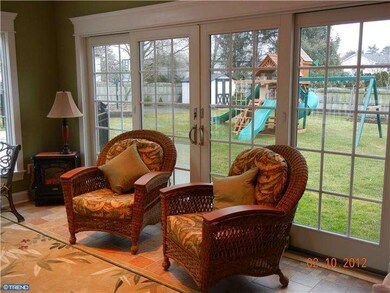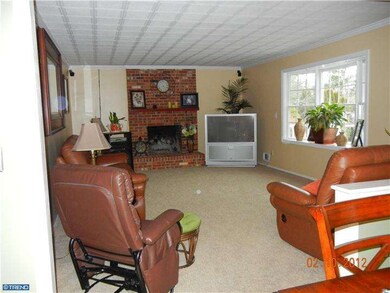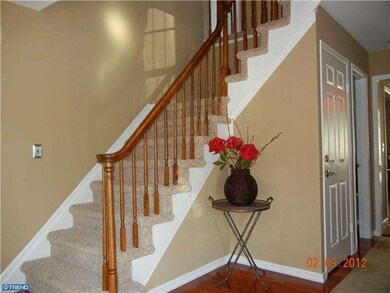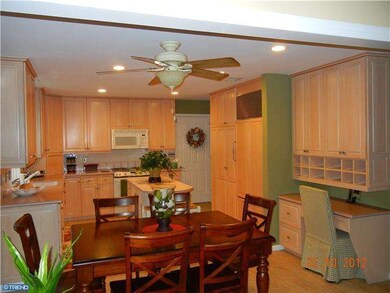
18 Bruin Dr Trenton, NJ 08619
University City NeighborhoodHighlights
- In Ground Pool
- Deck
- Corner Lot
- Colonial Architecture
- Wood Flooring
- No HOA
About This Home
As of October 2018Spectacularly well maintained and well appointed home, great location, minutes from Hamilton Train Station, parks,shopping,schools and all major routes.Beautiful sun room overlooking professionally landscaped grounds,a gorgeous deck and in-ground heated pool, formal living and dining rooms,spacious great room with fire place.A lovely expanded kitchen with island, breakfast area,sub-zero refrigerator.Brazilian cherry hardwood floors in foyer. App.1300 sf of fully finished,freshly painted basement with new carpeting, entertainment center,office, playroom and pool table.4 spacious bedrooms and two upgraded full baths complete the second floor.Home Warranty at closing.Move right in and make this beautiful home your own!!
Last Agent to Sell the Property
BHHS Fox & Roach - Robbinsville License #NJ-8734283 Listed on: 02/10/2012

Last Buyer's Agent
Carole Tosches
BHHS Fox & Roach - Princeton License #NJ-9912327

Home Details
Home Type
- Single Family
Est. Annual Taxes
- $10,960
Year Built
- Built in 1986
Lot Details
- 0.49 Acre Lot
- Lot Dimensions are 115x184
- Corner Lot
- Sprinkler System
- Property is in good condition
Parking
- 2 Car Direct Access Garage
- 3 Open Parking Spaces
- Garage Door Opener
Home Design
- Colonial Architecture
- Shingle Roof
- Vinyl Siding
Interior Spaces
- Property has 2 Levels
- Brick Fireplace
- Gas Fireplace
- Family Room
- Living Room
- Dining Room
- Finished Basement
- Basement Fills Entire Space Under The House
- Kitchen Island
- Laundry on main level
Flooring
- Wood
- Wall to Wall Carpet
- Tile or Brick
Bedrooms and Bathrooms
- 4 Bedrooms
- En-Suite Primary Bedroom
- En-Suite Bathroom
Outdoor Features
- In Ground Pool
- Deck
- Exterior Lighting
- Play Equipment
Schools
- University Heights Elementary School
- Emily C Reynolds Middle School
- Hamilton North Nottingham High School
Utilities
- Forced Air Heating and Cooling System
- Heating System Uses Gas
- Natural Gas Water Heater
- Cable TV Available
Community Details
- No Home Owners Association
Listing and Financial Details
- Tax Lot 00009
- Assessor Parcel Number 03-01526-00009
Ownership History
Purchase Details
Home Financials for this Owner
Home Financials are based on the most recent Mortgage that was taken out on this home.Purchase Details
Home Financials for this Owner
Home Financials are based on the most recent Mortgage that was taken out on this home.Purchase Details
Home Financials for this Owner
Home Financials are based on the most recent Mortgage that was taken out on this home.Similar Homes in the area
Home Values in the Area
Average Home Value in this Area
Purchase History
| Date | Type | Sale Price | Title Company |
|---|---|---|---|
| Deed | $480,000 | Acres Land Title Agencyn Inc | |
| Bargain Sale Deed | $489,750 | First American Title Ins Co | |
| Deed | $484,000 | Title Village Title Agency |
Mortgage History
| Date | Status | Loan Amount | Loan Type |
|---|---|---|---|
| Open | $432,000 | New Conventional | |
| Previous Owner | $289,200 | New Conventional | |
| Previous Owner | $50,000 | Credit Line Revolving | |
| Previous Owner | $295,000 | New Conventional |
Property History
| Date | Event | Price | Change | Sq Ft Price |
|---|---|---|---|---|
| 10/26/2018 10/26/18 | Sold | $480,000 | -2.2% | $167 / Sq Ft |
| 08/10/2018 08/10/18 | Pending | -- | -- | -- |
| 08/10/2018 08/10/18 | For Sale | $491,000 | 0.0% | $171 / Sq Ft |
| 08/09/2018 08/09/18 | For Sale | $491,000 | +0.3% | $171 / Sq Ft |
| 05/18/2012 05/18/12 | Sold | $489,750 | -4.8% | $172 / Sq Ft |
| 03/14/2012 03/14/12 | Pending | -- | -- | -- |
| 02/10/2012 02/10/12 | For Sale | $514,400 | -- | $181 / Sq Ft |
Tax History Compared to Growth
Tax History
| Year | Tax Paid | Tax Assessment Tax Assessment Total Assessment is a certain percentage of the fair market value that is determined by local assessors to be the total taxable value of land and additions on the property. | Land | Improvement |
|---|---|---|---|---|
| 2025 | $13,927 | $395,200 | $101,900 | $293,300 |
| 2024 | $13,053 | $395,200 | $101,900 | $293,300 |
| 2023 | $13,053 | $395,200 | $101,900 | $293,300 |
| 2022 | $12,848 | $395,200 | $101,900 | $293,300 |
| 2021 | $14,081 | $395,200 | $101,900 | $293,300 |
| 2020 | $12,658 | $395,200 | $101,900 | $293,300 |
| 2019 | $12,350 | $395,200 | $101,900 | $293,300 |
| 2018 | $12,204 | $395,200 | $101,900 | $293,300 |
| 2017 | $11,943 | $395,200 | $101,900 | $293,300 |
| 2016 | $10,686 | $395,200 | $101,900 | $293,300 |
| 2015 | $11,934 | $251,300 | $63,500 | $187,800 |
| 2014 | $11,763 | $251,300 | $63,500 | $187,800 |
Agents Affiliated with this Home
-
Robert Montalbano

Seller's Agent in 2018
Robert Montalbano
Keller Williams Realty - Moorestown
(609) 462-4097
74 Total Sales
-
Roswitha Cianfrani

Buyer's Agent in 2018
Roswitha Cianfrani
Coldwell Banker Residential Brokerage - Princeton
(609) 954-4190
1 in this area
19 Total Sales
-
MICHAEL BILGINER
M
Seller's Agent in 2012
MICHAEL BILGINER
BHHS Fox & Roach
(609) 575-8735
2 Total Sales
-
C
Buyer's Agent in 2012
Carole Tosches
BHHS Fox & Roach
Map
Source: Bright MLS
MLS Number: 1003844602
APN: 03-01526-0000-00009
- 84 Terrapin Ln
- 3847 Quakerbridge Rd Unit MER
- 126 Cooney Ave
- 7 Oxcart Ln
- 19 Martin Ln
- 38 Thomas J Rhodes Industrial Dr
- 2 Mendrey Ct
- 11 Poillon Ct
- 21 Kite Ct Unit D3
- 31 Kite Ct
- 924 Hughes Dr
- 411 Flock Rd
- 35 O'Neill Ct
- 52 Joyner Ct
- 43 Oneill Ct
- 53 Voscek Ct
- 112 Douglas Ave
- 13 Voscek Ct
- 6 Voscek Ct Unit C1
- 542 Mercerville-Edinburg Rd
