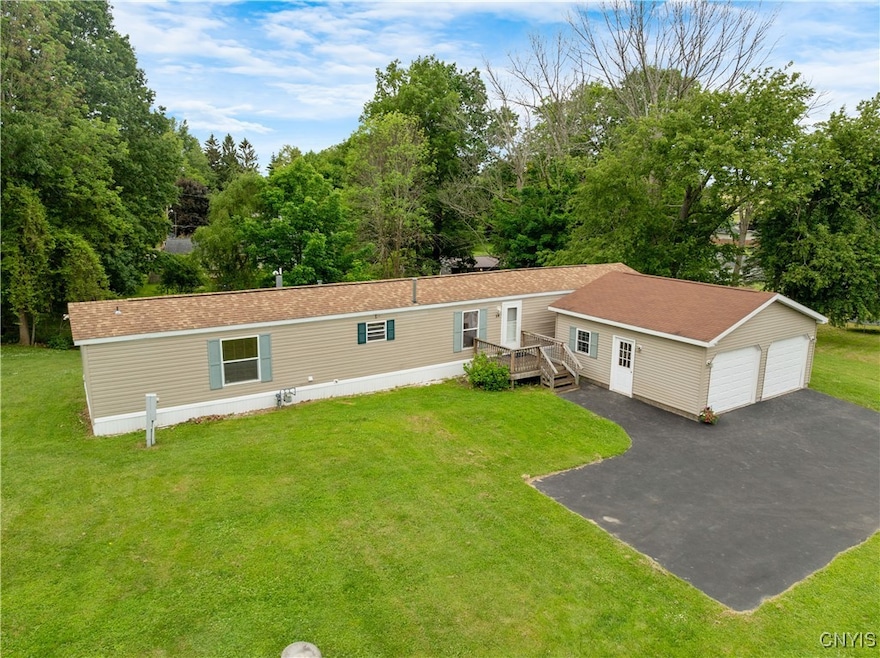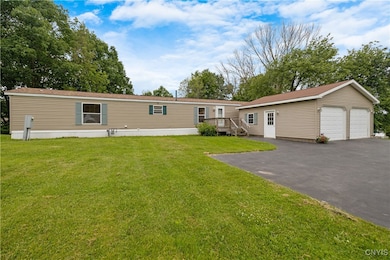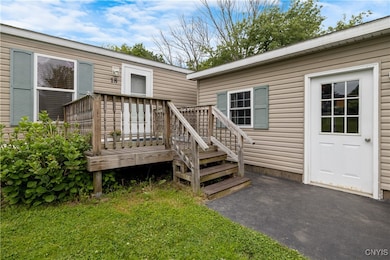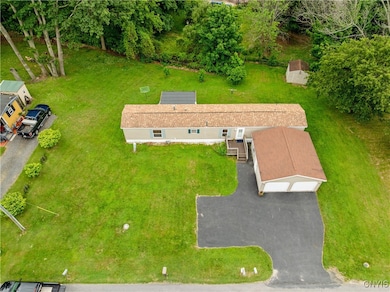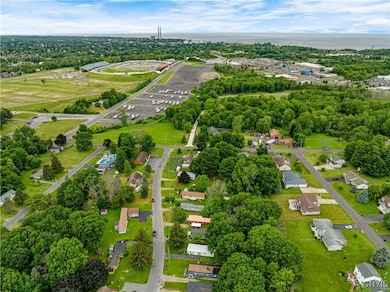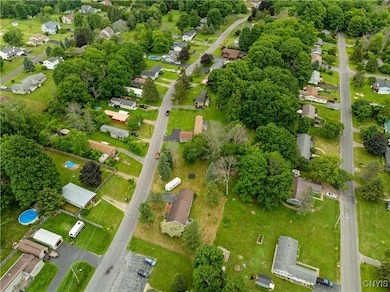18 Butternut Dr Oswego, NY 13126
Estimated payment $964/month
Highlights
- Deck
- Hydromassage or Jetted Bathtub
- Sun or Florida Room
- Main Floor Bedroom
- Separate Formal Living Room
- Walk-In Pantry
About This Home
Welcome to 18 Butternut Drive! This move-in-ready 3-bedroom, 2 full bath home offers the ease of one-level living with standout features, including a separate laundry room and pantry area, a large two-stall detached garage, a separate shed for storage, and much more. Off the kitchen, step out into the bright and inviting, heated four-season room, a perfect space to enjoy views of the backyard all year long. The spacious open layout flows seamlessly from the living area to the kitchen, offering great functionality and comfort. The primary suite includes a full bath and an oversized, soaking bathtub with jets for extra cozy nights and relaxation. Two additional bedrooms provide additional options for guests, an opportunity for an office, or space for all your hobbies and toys. Set on a generous lot with a great backyard, there's room to relax, garden, or entertain. Located just minutes from shopping, restaurants, entertainment, speedway, and Oswego's beautiful waterfront. Don't miss your chance to own this well-kept, affordable property with features that are hard to beat!
Listing Agent
Listing by Hunt Real Estate ERA License #10401361222 Listed on: 06/19/2025

Property Details
Home Type
- Mobile/Manufactured
Est. Annual Taxes
- $2,095
Year Built
- Built in 1999
Lot Details
- 0.36 Acre Lot
- Lot Dimensions are 136x114
- Partially Fenced Property
- Rectangular Lot
Parking
- 2 Car Detached Garage
- Garage Door Opener
- Driveway
Home Design
- Vinyl Siding
Interior Spaces
- 1,064 Sq Ft Home
- 1-Story Property
- Window Treatments
- Separate Formal Living Room
- Sun or Florida Room
Kitchen
- Eat-In Kitchen
- Walk-In Pantry
- Gas Oven
- Gas Range
- Range Hood
- Dishwasher
Flooring
- Carpet
- Vinyl
Bedrooms and Bathrooms
- 3 Main Level Bedrooms
- 2 Full Bathrooms
- Hydromassage or Jetted Bathtub
Laundry
- Laundry Room
- Laundry on main level
- Dryer
- Washer
Outdoor Features
- Deck
- Open Patio
- Porch
Mobile Home
- Single Wide
Utilities
- Forced Air Heating and Cooling System
- Heating System Uses Gas
- Vented Exhaust Fan
- Hot Water Heating System
- Programmable Thermostat
- Electric Water Heater
- High Speed Internet
- Cable TV Available
Community Details
- Sherwood Knolls Sec B Subdivision
Listing and Financial Details
- Tax Lot 55
- Assessor Parcel Number 355600-129-013-0001-055-090-0000
Map
Home Values in the Area
Average Home Value in this Area
Property History
| Date | Event | Price | List to Sale | Price per Sq Ft |
|---|---|---|---|---|
| 07/17/2025 07/17/25 | Pending | -- | -- | -- |
| 06/19/2025 06/19/25 | For Sale | $149,900 | -- | $141 / Sq Ft |
Source: Central New York Information Services
MLS Number: S1615320
- 132 City Line Rd
- 125 Arcadia Ave
- 126 Arcadia Ave
- 134 Arcadia Ave
- 4518 County Route 4
- 0 Harbor Brook Dr
- 299 Chestnut St
- 55 Catherine St
- 15 Stone Ridge Dr
- 279 Cherry St
- 210 E 11th St
- 139 Midland St
- 333 E 9th St
- 131 E 11th St Unit 133
- 177 E 7th St
- 131 E 8th St
- 145 E Seneca St
- 16 Arabel St Unit 18
- 80 E Utica St
- 203 E 5th St
