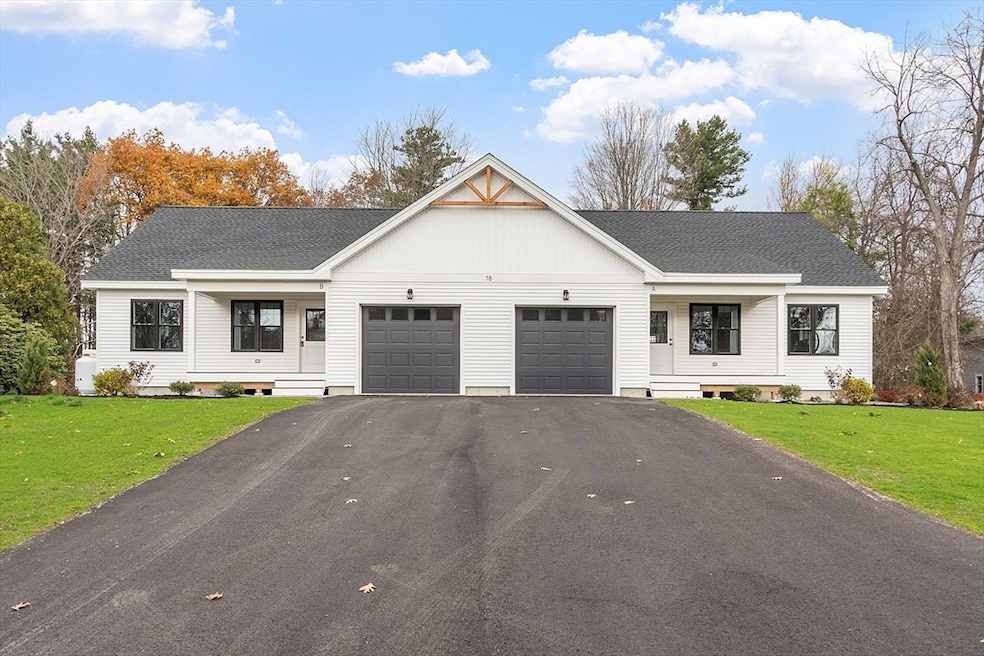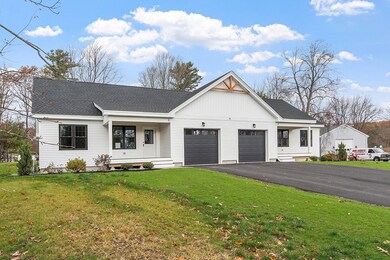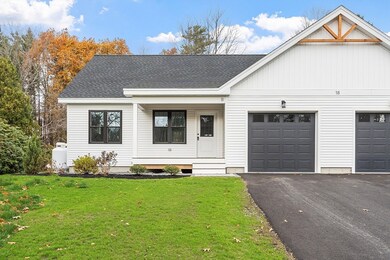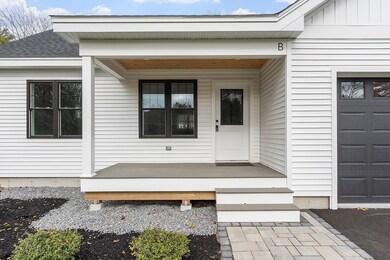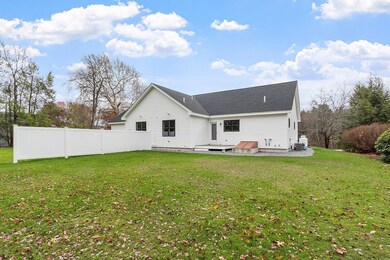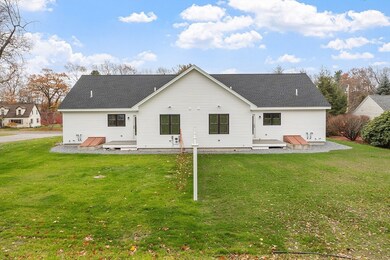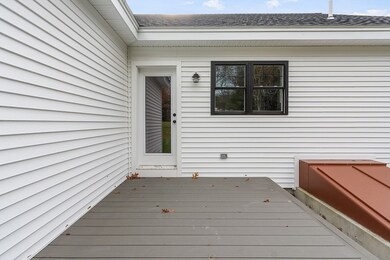18 Buttonwood Place Unit B Lunenburg, MA 01462
Highlights
- Golf Course Community
- Community Stables
- Open Floorplan
- Lunenburg High School Rated 9+
- Medical Services
- Landscaped Professionally
About This Home
This brand-new 2025 duplex offers the perfect blend of comfort and style, packed with all the upgrades you could want. Designed for easy one-floor living, it features a modern look and thoughtful layout with assured accessibility. The sunny, open concept living room and kitchen boast quartz countertops, a large island, and plenty of space to gather. A spacious walk-in pantry and separate laundry room provide ample storage. Two full bathrooms with walk-in showers and upgraded quartz counters add convenience and privacy, while two bedrooms offer cozy retreats. The single-car garage gives sheltered parking and extra storage, and a back deck with a privacy fence makes it easy to relax and enjoy your yard. Situated on a dead-end road it is close to major routes, shopping and recreational activities.
Open House Schedule
-
Saturday, November 15, 202512:30 to 1:30 pm11/15/2025 12:30:00 PM +00:0011/15/2025 1:30:00 PM +00:00Add to Calendar
Property Details
Home Type
- Multi-Family
Year Built
- Built in 2025
Lot Details
- 1 Acre Lot
- Landscaped Professionally
Parking
- 1 Car Garage
Home Design
- Property Attached
- Entry on the 1st floor
Interior Spaces
- 1,200 Sq Ft Home
- 1-Story Property
- Open Floorplan
- Ceiling Fan
- Recessed Lighting
- Light Fixtures
- Window Screens
- Storage Room
- Vinyl Flooring
- Exterior Basement Entry
Kitchen
- Walk-In Pantry
- Range
- Microwave
- Dishwasher
- Stainless Steel Appliances
- Kitchen Island
- Solid Surface Countertops
Bedrooms and Bathrooms
- 2 Bedrooms
- Dual Closets
- Walk-In Closet
- 2 Full Bathrooms
- Double Vanity
- Separate Shower
Laundry
- Laundry Room
- Laundry on main level
- Washer and Dryer Hookup
Outdoor Features
- Deck
- Porch
Location
- Property is near public transit
- Property is near schools
Schools
- Primary Elementary School
- Turkey Hill Middle School
- Lunenburg High School
Utilities
- Cooling Available
- Forced Air Heating System
- Heating System Uses Propane
Listing and Financial Details
- Security Deposit $3,000
- Rent includes snow removal, gardener, parking
- 12 Month Lease Term
Community Details
Overview
- No Home Owners Association
- Near Conservation Area
Amenities
- Medical Services
- Shops
- Coin Laundry
Recreation
- Golf Course Community
- Tennis Courts
- Park
- Community Stables
- Jogging Path
Pet Policy
- No Pets Allowed
Map
Source: MLS Property Information Network (MLS PIN)
MLS Number: 73454226
- 18 Buttonwood Place Unit A
- 1 Carousel Ln
- 138 Chase Rd
- 36 Jackson Ave
- 180 Bemis Rd
- 180 Bemis Rd
- 180 Bemis Rd
- 85 Boutelle St Unit 2
- 107 Summer St
- 87 Summer St Unit 2
- 1122 Water St Unit 2
- 19 1/2 Lunenburg St Unit 6
- 103 Monarch St
- 194 Highland Ave
- 505 Lancaster Ave
- 173 Myrtle Ave Unit 2
- 47 Princeton St Unit 337
- 47 Princeton St Unit 202
- 47 Princeton St Unit 209
- 47 Princeton St Unit 241
