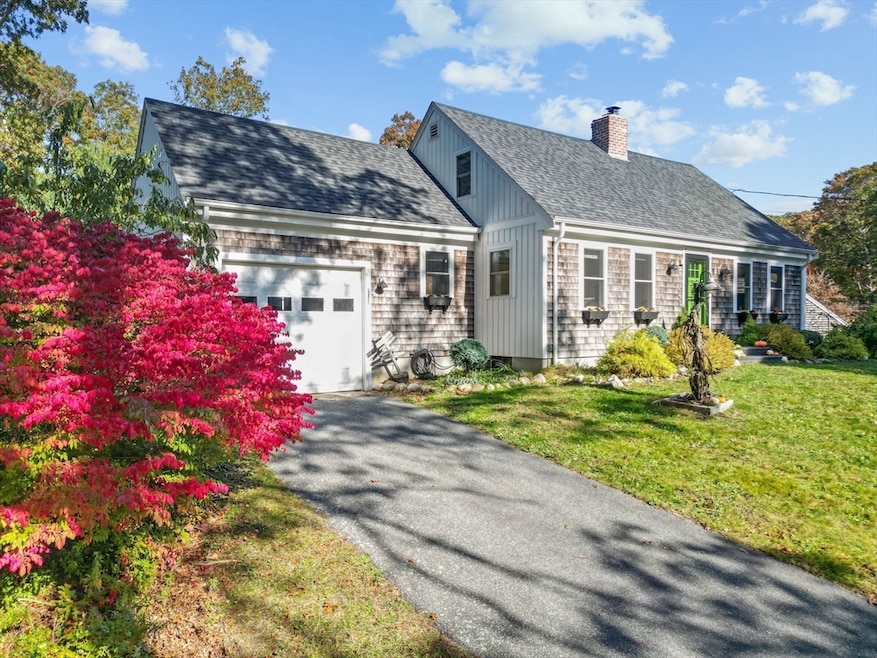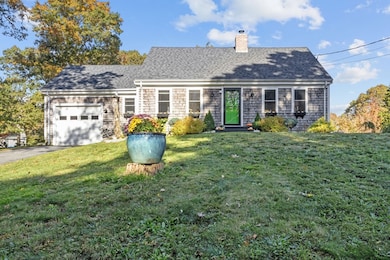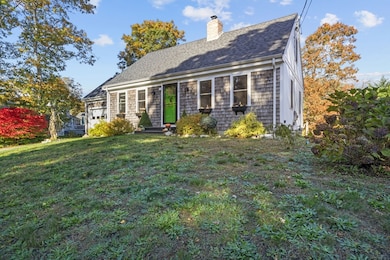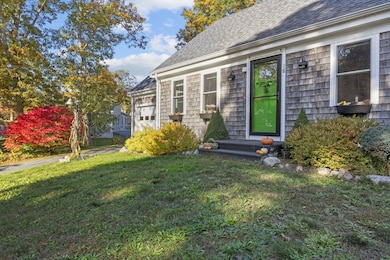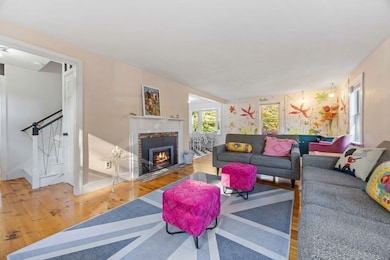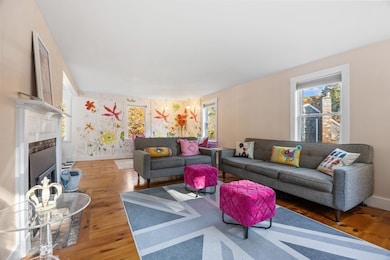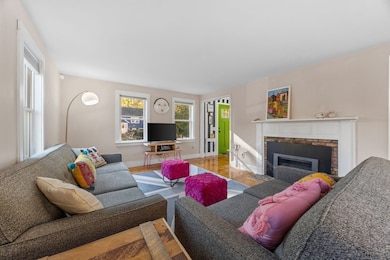18 Carlton Rd Bourne, MA 02532
Estimated payment $3,583/month
Highlights
- Popular Property
- Custom Closet System
- Deck
- Marina
- Cape Cod Architecture
- Wood Flooring
About This Home
Welcome to this beautifully updated Cape in desirable Monument Beach! Enjoy coastal living with Eel Pond just down the street - perfect for launching your kayak or canoe! As you step inside, the front-to-back living room features wide-plank hardwood floors, a cozy gas fireplace, and a charming sitting area. The kitchen remodel in 2024, shines with quartz countertops, stainless steel appliances, vinyl flooring, and access to a bright mudroom leading out to the back deck. A first-floor bedroom or office and full bath offer flexible living space for you. As you head upstairs, you'll find the two spacious bedrooms with hardwood floors and generous closets are complemented by another full bath. Modern comforts include central air, a one-car garage, newer windows (approx. 2012), roof (approx. 2022), and on demand water heater (approx. 2015). Enjoy close proximity to Monument Beach, Lobster Trap Restaurant and Gray Gables Market. This classic Cape Cod home is waiting for you!
Listing Agent
Amanda Lucido
Lucido Real Estate, LLC Listed on: 11/17/2025
Open House Schedule
-
Saturday, November 22, 202512:00 to 2:00 pm11/22/2025 12:00:00 PM +00:0011/22/2025 2:00:00 PM +00:00Come in and see this thoughtfully updated Cape in Monument Beach.Add to Calendar
Home Details
Home Type
- Single Family
Est. Annual Taxes
- $3,789
Year Built
- Built in 1976
Lot Details
- 0.3 Acre Lot
- Gentle Sloping Lot
- Cleared Lot
- Property is zoned R40
Parking
- 1 Car Attached Garage
- Side Facing Garage
- Garage Door Opener
- Driveway
- Open Parking
Home Design
- Cape Cod Architecture
- Frame Construction
- Shingle Roof
- Concrete Perimeter Foundation
Interior Spaces
- 1,547 Sq Ft Home
- Decorative Lighting
- Light Fixtures
- Mud Room
- Living Room with Fireplace
- Dining Area
- Attic Access Panel
Kitchen
- Range
- Dishwasher
- Stainless Steel Appliances
- Solid Surface Countertops
Flooring
- Wood
- Vinyl
Bedrooms and Bathrooms
- 3 Bedrooms
- Primary Bedroom on Main
- Custom Closet System
- Dual Closets
- 2 Full Bathrooms
- Bathtub with Shower
Laundry
- Dryer
- Washer
Basement
- Basement Fills Entire Space Under The House
- Interior Basement Entry
- Laundry in Basement
Outdoor Features
- Deck
- Enclosed Patio or Porch
Location
- Property is near schools
Schools
- Bourne Intermediate
- Bourne Middle School
- Bourne High School
Utilities
- Forced Air Heating and Cooling System
- Heating System Uses Natural Gas
- Gas Water Heater
- Private Sewer
Listing and Financial Details
- Assessor Parcel Number M:30.2 P:178,2186291
Community Details
Overview
- No Home Owners Association
- Near Conservation Area
Recreation
- Marina
- Jogging Path
- Bike Trail
Map
Home Values in the Area
Average Home Value in this Area
Tax History
| Year | Tax Paid | Tax Assessment Tax Assessment Total Assessment is a certain percentage of the fair market value that is determined by local assessors to be the total taxable value of land and additions on the property. | Land | Improvement |
|---|---|---|---|---|
| 2025 | $3,789 | $485,200 | $191,900 | $293,300 |
| 2024 | $3,705 | $462,000 | $182,700 | $279,300 |
| 2023 | $3,602 | $408,800 | $161,700 | $247,100 |
| 2022 | $3,423 | $339,200 | $143,100 | $196,100 |
| 2021 | $3,326 | $308,800 | $130,200 | $178,600 |
| 2020 | $3,134 | $291,800 | $129,000 | $162,800 |
| 2019 | $2,970 | $282,600 | $129,000 | $153,600 |
| 2018 | $2,767 | $262,500 | $117,000 | $145,500 |
| 2017 | $2,678 | $260,000 | $115,900 | $144,100 |
| 2016 | $2,358 | $232,100 | $115,900 | $116,200 |
| 2015 | $2,337 | $232,100 | $115,900 | $116,200 |
Property History
| Date | Event | Price | List to Sale | Price per Sq Ft | Prior Sale |
|---|---|---|---|---|---|
| 11/17/2025 11/17/25 | For Sale | $619,900 | +175.5% | $401 / Sq Ft | |
| 05/14/2012 05/14/12 | Sold | $225,000 | -13.4% | $145 / Sq Ft | View Prior Sale |
| 04/30/2012 04/30/12 | Pending | -- | -- | -- | |
| 09/12/2011 09/12/11 | For Sale | $259,900 | -- | $168 / Sq Ft |
Purchase History
| Date | Type | Sale Price | Title Company |
|---|---|---|---|
| Quit Claim Deed | $225,000 | -- | |
| Quit Claim Deed | $225,000 | -- | |
| Deed | -- | -- | |
| Deed | -- | -- | |
| Deed | -- | -- | |
| Deed | -- | -- |
Mortgage History
| Date | Status | Loan Amount | Loan Type |
|---|---|---|---|
| Open | $219,296 | FHA | |
| Closed | $219,296 | New Conventional |
Source: MLS Property Information Network (MLS PIN)
MLS Number: 73455457
APN: BOUR-000302-000000-000178
- 2 Sanford St Unit 1
- 2 Sanford St
- 1 Sandwich Rd Unit 4
- 27 Avery Rd
- 340 Scenic Hwy Unit 203
- 1 Pokesit Rd
- 27 Bellavista Dr
- 16 Jefferson Shores Rd
- 27 Ships View Terrace
- 32 Woodside Ave
- 66 D Bog View Dr Unit 66-D
- 37 East Blvd
- 6 Woodland Cove Way
- 3 Barrett Way Unit 1
- 73 Longwood Ave Unit 1
- 17 Bourne Point Rd
- 88 Perry Rd
- 10 Clement St
- 29 Williston Rd
- 95 Main St Unit A
