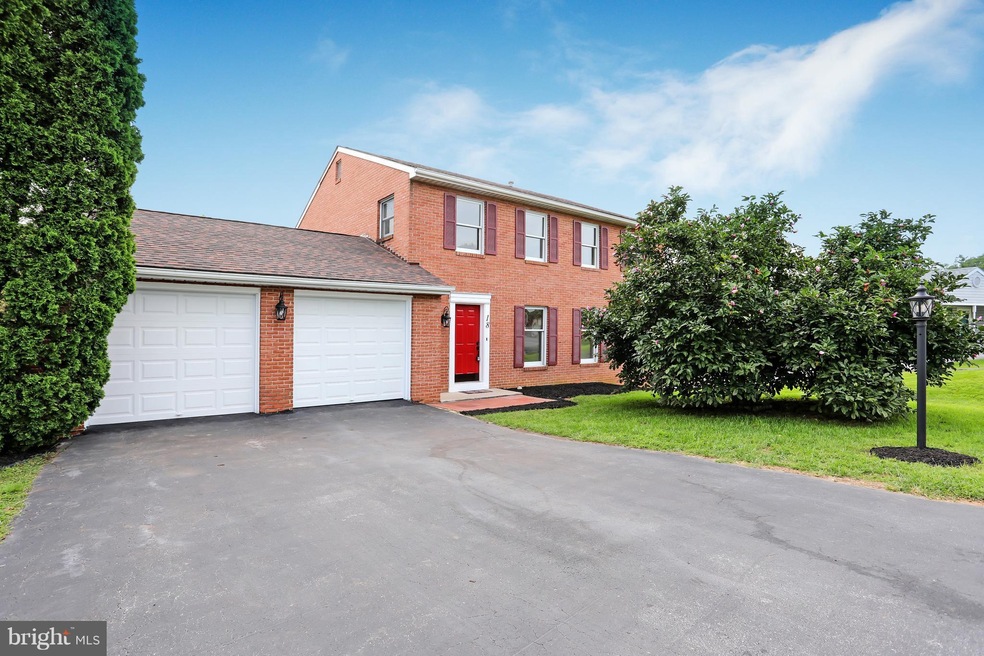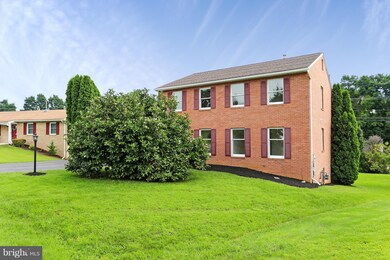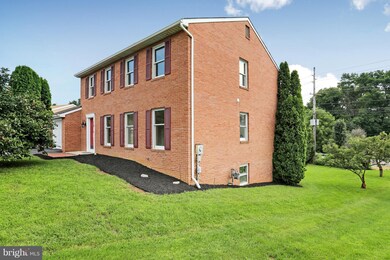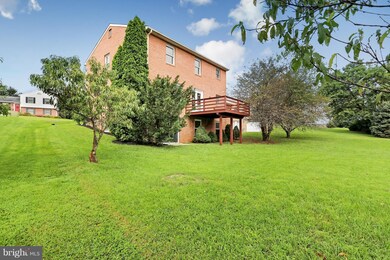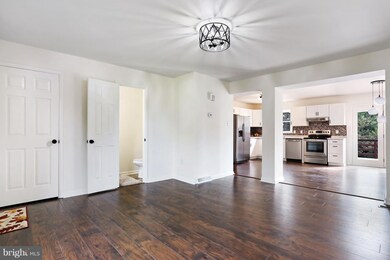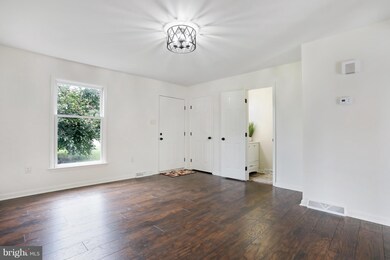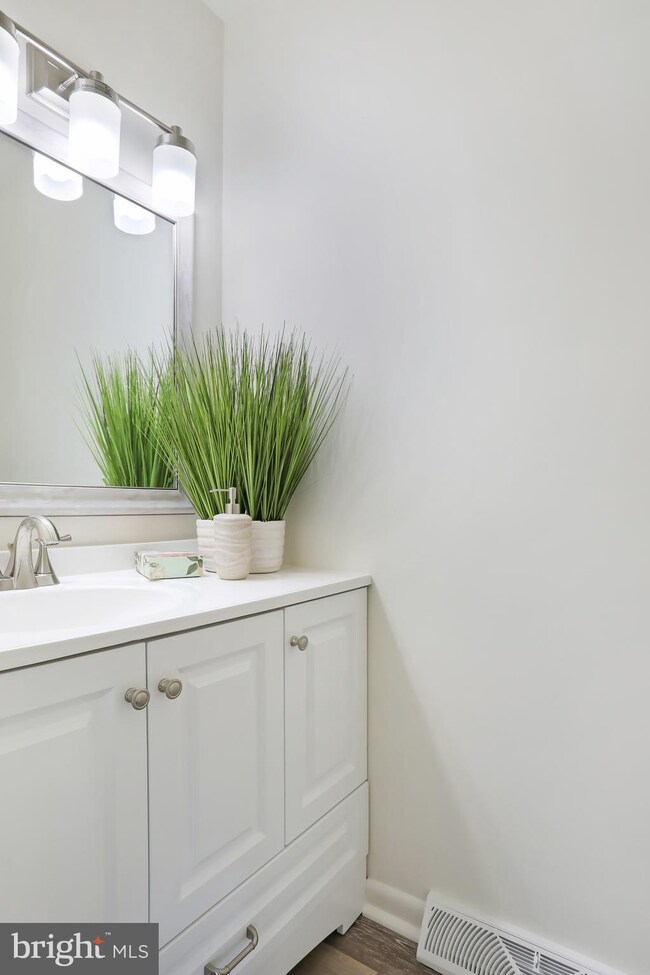
18 Carriage Hill Dr Hagerstown, MD 21742
Northeast Hagerstown NeighborhoodHighlights
- Open Floorplan
- Colonial Architecture
- No HOA
- North Hagerstown High School Rated A-
- Wood Flooring
- En-Suite Primary Bedroom
About This Home
As of June 2021MOVE IN READY!! 5 Bedroom, 3.5 Bath Brick home featuring 2 MASTER SUITES with one on the main level, 2 Car Garage, New ROOF, FURNACE, CENTRAL AIR, KITCHEN, LIGHTING,CARPET, HARDWOOD FLOORING, SS APPLIANCES, Open Floor Plan, full unf. lower level with walk out to rear yard! Can walk to the YMCA, North End, Rear Deck and more!! Don't Miss Out on this ONE!!
Last Agent to Sell the Property
Real Estate Innovations License #80505 Listed on: 08/18/2018

Home Details
Home Type
- Single Family
Est. Annual Taxes
- $2,218
Year Built
- Built in 1992 | Remodeled in 2018
Lot Details
- 0.35 Acre Lot
- Property is in very good condition
- Property is zoned RU
Parking
- Off-Street Parking
Home Design
- Colonial Architecture
- Brick Exterior Construction
- Asphalt Roof
Interior Spaces
- 2,120 Sq Ft Home
- Property has 3 Levels
- Open Floorplan
- Combination Kitchen and Dining Room
- Wood Flooring
- Washer and Dryer Hookup
Kitchen
- Electric Oven or Range
- Microwave
- Ice Maker
- Dishwasher
- Disposal
Bedrooms and Bathrooms
- En-Suite Primary Bedroom
- En-Suite Bathroom
Unfinished Basement
- Walk-Out Basement
- Connecting Stairway
- Exterior Basement Entry
Utilities
- Forced Air Heating and Cooling System
- 200+ Amp Service
- Natural Gas Water Heater
Community Details
- No Home Owners Association
- Potomac Manor Subdivision
Listing and Financial Details
- Tax Lot CH10
- Assessor Parcel Number 2218030055
Ownership History
Purchase Details
Home Financials for this Owner
Home Financials are based on the most recent Mortgage that was taken out on this home.Purchase Details
Home Financials for this Owner
Home Financials are based on the most recent Mortgage that was taken out on this home.Purchase Details
Home Financials for this Owner
Home Financials are based on the most recent Mortgage that was taken out on this home.Purchase Details
Purchase Details
Purchase Details
Home Financials for this Owner
Home Financials are based on the most recent Mortgage that was taken out on this home.Purchase Details
Purchase Details
Similar Homes in Hagerstown, MD
Home Values in the Area
Average Home Value in this Area
Purchase History
| Date | Type | Sale Price | Title Company |
|---|---|---|---|
| Deed | $319,000 | Tri St Signature Stlmts Llc | |
| Deed | $283,900 | First American Title & Abst | |
| Quit Claim Deed | $175,098 | Bay National Title Co | |
| Warranty Deed | -- | None Available | |
| Quit Claim Deed | $218,200 | Bay National Title Co | |
| Trustee Deed | $191,362 | None Available | |
| Deed | $232,000 | -- | |
| Deed | $60,000 | -- | |
| Deed | $158,400 | -- |
Mortgage History
| Date | Status | Loan Amount | Loan Type |
|---|---|---|---|
| Open | $303,050 | New Conventional | |
| Previous Owner | $273,750 | New Conventional | |
| Previous Owner | $269,705 | New Conventional | |
| Previous Owner | $150,000 | Commercial | |
| Previous Owner | $232,000 | VA | |
| Closed | -- | No Value Available |
Property History
| Date | Event | Price | Change | Sq Ft Price |
|---|---|---|---|---|
| 06/24/2021 06/24/21 | Sold | $319,000 | +4.6% | $151 / Sq Ft |
| 05/03/2021 05/03/21 | Pending | -- | -- | -- |
| 04/29/2021 04/29/21 | For Sale | $305,000 | +7.4% | $145 / Sq Ft |
| 10/05/2018 10/05/18 | Sold | $283,900 | 0.0% | $134 / Sq Ft |
| 09/03/2018 09/03/18 | Pending | -- | -- | -- |
| 09/03/2018 09/03/18 | For Sale | $283,900 | 0.0% | $134 / Sq Ft |
| 08/18/2018 08/18/18 | For Sale | $283,900 | -- | $134 / Sq Ft |
Tax History Compared to Growth
Tax History
| Year | Tax Paid | Tax Assessment Tax Assessment Total Assessment is a certain percentage of the fair market value that is determined by local assessors to be the total taxable value of land and additions on the property. | Land | Improvement |
|---|---|---|---|---|
| 2025 | $3,286 | $344,667 | $0 | $0 |
| 2024 | $3,286 | $317,400 | $57,500 | $259,900 |
| 2023 | $3,124 | $301,700 | $0 | $0 |
| 2022 | $2,961 | $286,000 | $0 | $0 |
| 2021 | $2,852 | $270,300 | $57,500 | $212,800 |
| 2020 | $2,497 | $252,933 | $0 | $0 |
| 2019 | $2,497 | $235,567 | $0 | $0 |
| 2018 | $2,536 | $218,200 | $57,500 | $160,700 |
| 2017 | $2,123 | $209,233 | $0 | $0 |
| 2016 | -- | $200,267 | $0 | $0 |
| 2015 | -- | $191,300 | $0 | $0 |
| 2014 | $2,181 | $191,300 | $0 | $0 |
Agents Affiliated with this Home
-
Kevin Coyne

Seller's Agent in 2021
Kevin Coyne
Long & Foster Real Estate, Inc.
(301) 788-4143
1 in this area
123 Total Sales
-
Lori Gardenhour

Buyer's Agent in 2021
Lori Gardenhour
The KW Collective
(240) 520-6869
1 in this area
217 Total Sales
-
Alice Guy

Seller's Agent in 2018
Alice Guy
Real Estate Innovations
(717) 977-9031
4 in this area
206 Total Sales
-
Val Puddington

Buyer's Agent in 2018
Val Puddington
Long & Foster
(301) 613-1833
9 Total Sales
Map
Source: Bright MLS
MLS Number: 1002264602
APN: 18-030055
- 10 Carriage Hill Dr
- 1023 Klick Way
- 344 Dayspring Ln
- 0 Antietam Dr
- 225 Mealey Pkwy
- 217 Mealey Pkwy
- 1055 View St
- 13036 Hawkins Cir Unit 12
- 12909 Little Hayden Cir Unit 2
- 13153 Little Hayden Cir
- 1400 Hamilton Blvd
- 12933 Little Hayden Cir
- 12922 Hawkins Cir
- 13141 Little Hayden Cir
- 12953 Little Hayden Cir
- 12926 Hawkins Cir Unit 26
- 12964 Little Hayden Cir
- 38 E Irvin Ave
- 1221 1221 Security Rd
- 12993 Little Hayden Cir
