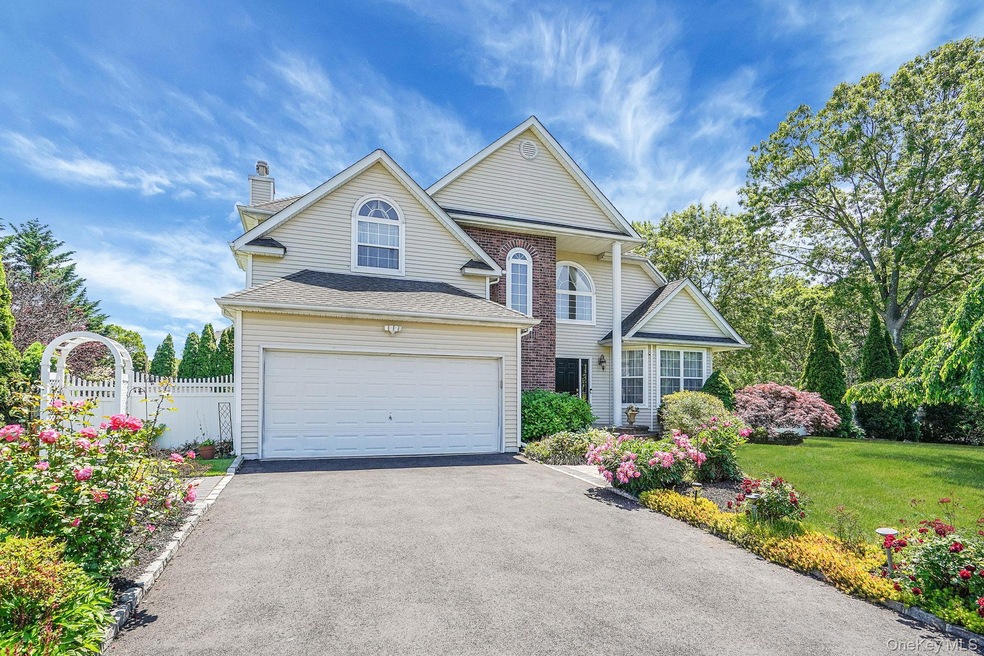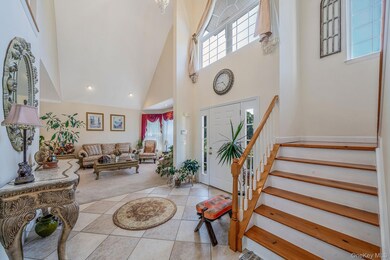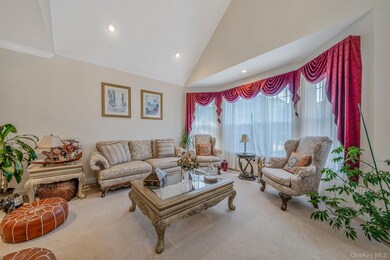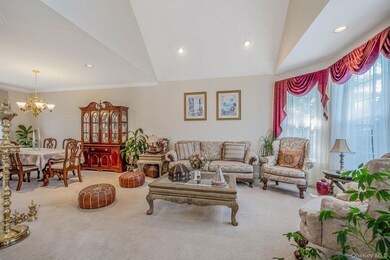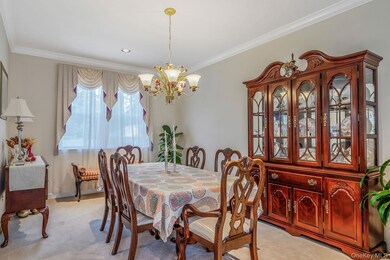18 Cayla Ln Port Jefferson Station, NY 11776
Estimated payment $6,192/month
Highlights
- Open Floorplan
- Colonial Architecture
- Wood Flooring
- Comsewogue High School Rated A-
- Cathedral Ceiling
- Main Floor Bedroom
About This Home
Welcome to 18 Cayla Lane! A beautifully maintained 5-bedroom, 2.5-bath Post Modern perfectly positioned on a corner lot. This home offers a grand entrance with soaring ceilings, an open-concept layout, gleaming hardwood floors, and a cozy wood-burning fireplace in the family room featuring teak wood. The spacious living and entertaining areas flow seamlessly, ideal for modern living. One of the five bedrooms is conveniently located on the main floor—perfect for a home office, guest room, or flex space to suit your needs. The spacious primary offers two walk-in closets and a full en suite. Major updates include a NEW ROOF and OWNED SOLAR PANELS (2019), two-zone heating and cooling systems (2021), repaved driveway (2024), and Cambridge paver patio, walkway, and stoop (2021). Additional highlights include 200 AMP electricity, a 6-zone sprinkler system, white PVC fencing, professional landscaping, crown molding, fresh interior paint (2024), a renovated powder room (2024), and a low-line sewer system. Not to forget the full basement full of surprises—this is the one you’ve been waiting for!
Listing Agent
Douglas Elliman Real Estate Brokerage Phone: 631-543-9400 License #10401367071 Listed on: 07/10/2025

Co-Listing Agent
Douglas Elliman Real Estate Brokerage Phone: 631-543-9400 License #10301223069
Home Details
Home Type
- Single Family
Est. Annual Taxes
- $17,669
Year Built
- Built in 2001
Lot Details
- 0.34 Acre Lot
Parking
- 2 Car Garage
Home Design
- Colonial Architecture
- Post Modern Architecture
- Brick Exterior Construction
- Vinyl Siding
Interior Spaces
- 2,600 Sq Ft Home
- Open Floorplan
- Crown Molding
- Cathedral Ceiling
- Recessed Lighting
- Chandelier
- Wood Burning Fireplace
- Entrance Foyer
- Family Room
- Formal Dining Room
- Wood Flooring
- Basement Fills Entire Space Under The House
Kitchen
- Eat-In Kitchen
- Breakfast Bar
- Dishwasher
- Kitchen Island
Bedrooms and Bathrooms
- 5 Bedrooms
- Main Floor Bedroom
- En-Suite Primary Bedroom
- Dual Closets
- Walk-In Closet
- Double Vanity
- Soaking Tub
Laundry
- Laundry in unit
- Dryer
- Washer
Schools
- Boyle Road Elementary School
- John F Kennedy Middle School - Suffolk
- Comsewogue High School
Utilities
- Forced Air Heating and Cooling System
- Natural Gas Connected
Listing and Financial Details
- Assessor Parcel Number 0200-310-00-03-00-014-030
Map
Home Values in the Area
Average Home Value in this Area
Tax History
| Year | Tax Paid | Tax Assessment Tax Assessment Total Assessment is a certain percentage of the fair market value that is determined by local assessors to be the total taxable value of land and additions on the property. | Land | Improvement |
|---|---|---|---|---|
| 2024 | $16,833 | $4,235 | $250 | $3,985 |
| 2023 | $16,833 | $4,235 | $250 | $3,985 |
| 2022 | $14,954 | $4,235 | $250 | $3,985 |
| 2021 | $14,954 | $4,235 | $250 | $3,985 |
| 2020 | $15,311 | $4,235 | $250 | $3,985 |
| 2019 | $15,311 | $0 | $0 | $0 |
| 2018 | $14,610 | $4,235 | $250 | $3,985 |
| 2017 | $14,610 | $4,235 | $250 | $3,985 |
| 2016 | $14,655 | $4,235 | $250 | $3,985 |
| 2015 | -- | $4,235 | $250 | $3,985 |
| 2014 | -- | $4,235 | $250 | $3,985 |
Property History
| Date | Event | Price | List to Sale | Price per Sq Ft |
|---|---|---|---|---|
| 10/10/2025 10/10/25 | Pending | -- | -- | -- |
| 09/30/2025 09/30/25 | Price Changed | $899,999 | -5.3% | $346 / Sq Ft |
| 08/05/2025 08/05/25 | Price Changed | $949,999 | -4.9% | $365 / Sq Ft |
| 07/10/2025 07/10/25 | For Sale | $999,000 | -- | $384 / Sq Ft |
Purchase History
| Date | Type | Sale Price | Title Company |
|---|---|---|---|
| Quit Claim Deed | -- | None Available | |
| Quit Claim Deed | -- | None Available | |
| Bargain Sale Deed | $162,375 | Chicago Title Insurance Co | |
| Bargain Sale Deed | $162,375 | Chicago Title Insurance Co |
Mortgage History
| Date | Status | Loan Amount | Loan Type |
|---|---|---|---|
| Previous Owner | $75,000 | Purchase Money Mortgage |
Source: OneKey® MLS
MLS Number: 881343
APN: 0200-310-00-03-00-014-030
