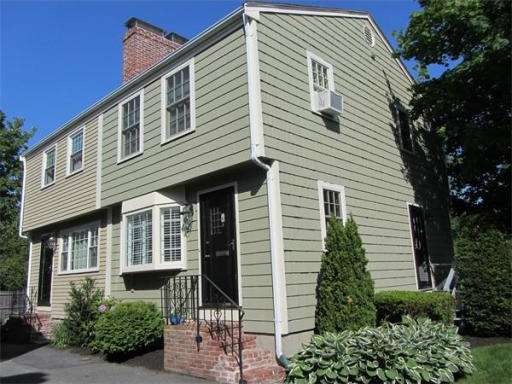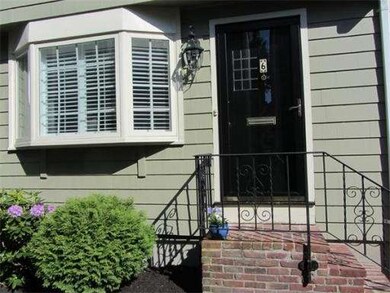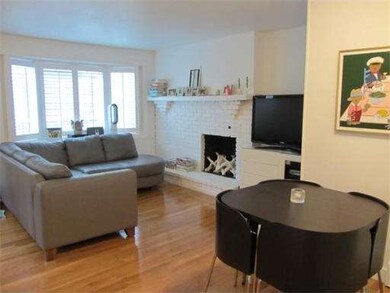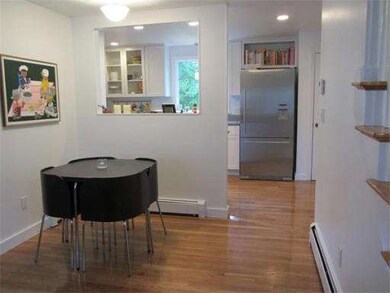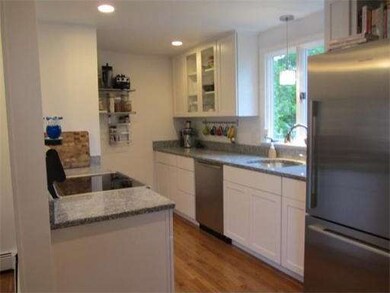
18 Central St Unit 6 Marblehead, MA 01945
About This Home
As of December 2013Newly remodeled Townhouse style 2BR/1.5BA condominium in desirable Shipyard District. End unit with gleaming hardwood floors throughout,completely renovated kitchen with all new stainless steel appliances, half bath, freshly painted ,new Pella windows and custom fitted closets. Main floor has living room with bay window and wood-burning fireplace, dining area, kitchen, half bath. Second floor has two bedrooms with large custom closets and full ceramic tiled bath. Unfinished basement with interior access has laundry, plenty of storage and bulkhead.One assigned parking space. Mint condition!
Last Agent to Sell the Property
Sagan Harborside Sotheby's International Realty Listed on: 08/13/2013

Property Details
Home Type
Condominium
Est. Annual Taxes
$3,829
Year Built
1977
Lot Details
0
Listing Details
- Unit Level: 1
- Unit Placement: Street, End, Corner, Front
- Special Features: None
- Property Sub Type: Condos
- Year Built: 1977
Interior Features
- Has Basement: Yes
- Fireplaces: 1
- Number of Rooms: 4
- Amenities: Public Transportation, Shopping, Tennis Court, Park, Walk/Jog Trails, Golf Course, Medical Facility, Laundromat, Bike Path, Conservation Area, House of Worship, Marina, Private School, Public School, T-Station, University
- Electric: Circuit Breakers, 100 Amps
- Energy: Storm Windows, Storm Doors
- Flooring: Tile, Concrete, Hardwood
- Interior Amenities: Cable Available
- Bedroom 2: Second Floor
- Bathroom #1: First Floor
- Bathroom #2: Second Floor
- Kitchen: First Floor
- Laundry Room: Basement
- Living Room: First Floor, 8X20
- Master Bedroom: Second Floor
- Master Bedroom Description: Closet/Cabinets - Custom Built, Flooring - Hardwood, Remodeled
Exterior Features
- Construction: Frame
- Exterior: Shingles, Wood
- Exterior Unit Features: Screens, Gutters, Stone Wall
Garage/Parking
- Parking: Off-Street, Assigned, Paved Driveway
- Parking Spaces: 1
Utilities
- Heat Zones: 2
- Hot Water: Natural Gas, Tank
- Utility Connections: for Gas Range, for Gas Oven, for Electric Dryer, Washer Hookup, Icemaker Connection
Condo/Co-op/Association
- Condominium Name: Header Condominium
- Association Fee Includes: Master Insurance, Exterior Maintenance, Road Maintenance, Landscaping, Snow Removal
- Association Pool: No
- Management: Owner Association
- Pets Allowed: Yes
- No Units: 6
- Unit Building: 6
Ownership History
Purchase Details
Home Financials for this Owner
Home Financials are based on the most recent Mortgage that was taken out on this home.Purchase Details
Home Financials for this Owner
Home Financials are based on the most recent Mortgage that was taken out on this home.Purchase Details
Home Financials for this Owner
Home Financials are based on the most recent Mortgage that was taken out on this home.Purchase Details
Purchase Details
Home Financials for this Owner
Home Financials are based on the most recent Mortgage that was taken out on this home.Purchase Details
Purchase Details
Purchase Details
Purchase Details
Purchase Details
Purchase Details
Similar Homes in Marblehead, MA
Home Values in the Area
Average Home Value in this Area
Purchase History
| Date | Type | Sale Price | Title Company |
|---|---|---|---|
| Not Resolvable | $285,000 | -- | |
| Deed | $270,000 | -- | |
| Not Resolvable | $234,800 | -- | |
| Deed | -- | -- | |
| Deed | $323,000 | -- | |
| Deed | $320,000 | -- | |
| Deed | $300,000 | -- | |
| Deed | $152,500 | -- | |
| Deed | $95,000 | -- | |
| Foreclosure Deed | $81,000 | -- | |
| Deed | $155,000 | -- |
Mortgage History
| Date | Status | Loan Amount | Loan Type |
|---|---|---|---|
| Open | $185,000 | New Conventional | |
| Previous Owner | $211,300 | New Conventional | |
| Previous Owner | $200,000 | Purchase Money Mortgage |
Property History
| Date | Event | Price | Change | Sq Ft Price |
|---|---|---|---|---|
| 08/11/2015 08/11/15 | Rented | $1,975 | 0.0% | -- |
| 08/11/2015 08/11/15 | For Rent | $1,975 | 0.0% | -- |
| 12/12/2013 12/12/13 | Sold | $270,000 | 0.0% | $300 / Sq Ft |
| 12/02/2013 12/02/13 | Pending | -- | -- | -- |
| 11/26/2013 11/26/13 | Off Market | $270,000 | -- | -- |
| 10/31/2013 10/31/13 | Price Changed | $279,900 | -3.1% | $311 / Sq Ft |
| 09/23/2013 09/23/13 | Price Changed | $289,000 | -3.3% | $321 / Sq Ft |
| 09/04/2013 09/04/13 | For Sale | $299,000 | +10.7% | $332 / Sq Ft |
| 08/24/2013 08/24/13 | Off Market | $270,000 | -- | -- |
| 08/13/2013 08/13/13 | For Sale | $299,000 | +27.3% | $332 / Sq Ft |
| 08/13/2012 08/13/12 | Sold | $234,800 | -5.7% | $246 / Sq Ft |
| 07/30/2012 07/30/12 | Pending | -- | -- | -- |
| 06/08/2012 06/08/12 | Price Changed | $249,000 | -9.4% | $260 / Sq Ft |
| 04/25/2012 04/25/12 | Price Changed | $274,900 | -1.5% | $288 / Sq Ft |
| 03/22/2012 03/22/12 | For Sale | $279,000 | +18.8% | $292 / Sq Ft |
| 03/20/2012 03/20/12 | Off Market | $234,800 | -- | -- |
| 10/28/2011 10/28/11 | For Sale | $279,000 | -- | $292 / Sq Ft |
Tax History Compared to Growth
Tax History
| Year | Tax Paid | Tax Assessment Tax Assessment Total Assessment is a certain percentage of the fair market value that is determined by local assessors to be the total taxable value of land and additions on the property. | Land | Improvement |
|---|---|---|---|---|
| 2025 | $3,829 | $423,100 | $0 | $423,100 |
| 2024 | $4,032 | $450,000 | $0 | $450,000 |
| 2023 | $4,243 | $424,300 | $0 | $424,300 |
| 2022 | $4,276 | $406,500 | $0 | $406,500 |
| 2021 | $3,835 | $368,000 | $0 | $368,000 |
| 2020 | $4,360 | $419,600 | $0 | $419,600 |
| 2019 | $3,852 | $358,700 | $0 | $358,700 |
| 2018 | $3,094 | $280,800 | $0 | $280,800 |
| 2017 | $3,092 | $280,800 | $0 | $280,800 |
| 2016 | $2,868 | $258,400 | $0 | $258,400 |
| 2015 | $3,028 | $273,300 | $0 | $273,300 |
| 2014 | $2,938 | $264,900 | $0 | $264,900 |
Agents Affiliated with this Home
-

Seller's Agent in 2015
Stephanie Curran
William Raveis R.E. & Home Services
(617) 510-3120
33 in this area
45 Total Sales
-

Buyer's Agent in 2015
Debra Goldberg
William Raveis R.E. & Home Services
(781) 479-4595
2 in this area
17 Total Sales
-

Seller's Agent in 2013
Lynne Breed
Sagan Harborside Sotheby's International Realty
(781) 608-8066
23 in this area
44 Total Sales
-
B
Seller's Agent in 2012
Brian Skidmore
RE/MAX
(617) 834-3227
9 in this area
13 Total Sales
Map
Source: MLS Property Information Network (MLS PIN)
MLS Number: 71569124
APN: MARB-000111-000046-B000006
- 35 Commercial St Unit A
- 55 Gregory St
- 18 Prospect St Unit 1
- 53 Gregory St
- 8 Prospect St Unit 2
- 55 Brackett Place Unit B
- 9 Skinner's Path Unit 9
- 290 Washington St
- 4 Gerry St
- 7 Waldron Ct
- 148-150 Pleasant St Unit 2
- 10 Village St Unit 2
- 1 Gregory St
- 24 Lee St Unit A3
- 6 Lee St
- 59 Pleasant St Unit 2
- 28 Maverick St
- 9 Mohawk Rd
- 114 Elm St
- 1 Green St Unit 5
